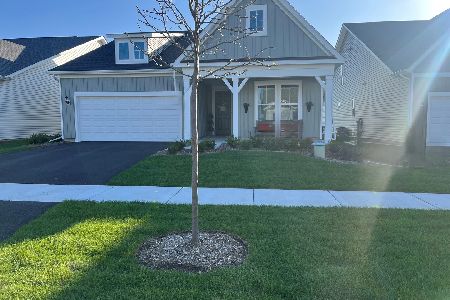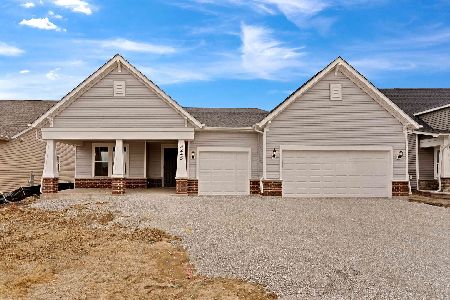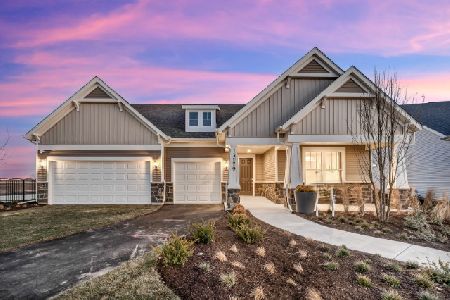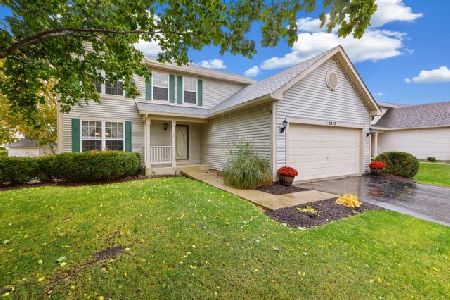2837 Yellowstone Drive, Aurora, Illinois 60503
$254,000
|
Sold
|
|
| Status: | Closed |
| Sqft: | 2,198 |
| Cost/Sqft: | $116 |
| Beds: | 4 |
| Baths: | 3 |
| Year Built: | 2000 |
| Property Taxes: | $7,346 |
| Days On Market: | 6495 |
| Lot Size: | 0,20 |
Description
Wildly popular Hartford plan w/ hardwoods, neutral decor, & recent paint. Peninsula Kitchen w/ maple cabinets w/ hardware & closet pantry. Family room w/ view to kitchen, brick fireplace, & ceiling fan w/ light. Both formals. Master bedroom w/ cathedral ceiling, fan w/ light, & walk-in closet. Master bathroom w/ 2 sinks & whirlpool tub. Good-sized secondary bedrooms - 2 have walk-in closets. Patio & full bsmt, too.
Property Specifics
| Single Family | |
| — | |
| — | |
| 2000 | |
| Full | |
| HARTFORD | |
| No | |
| 0.2 |
| Will | |
| Lakewood Valley | |
| 505 / Annual | |
| Clubhouse,Pool,Other | |
| Public | |
| Public Sewer, Sewer-Storm | |
| 06857208 | |
| 0701074070150000 |
Nearby Schools
| NAME: | DISTRICT: | DISTANCE: | |
|---|---|---|---|
|
Grade School
Wolfs Crossing Elementary School |
308 | — | |
|
Middle School
Bednarcik Junior High School |
308 | Not in DB | |
|
High School
Oswego East High School |
308 | Not in DB | |
Property History
| DATE: | EVENT: | PRICE: | SOURCE: |
|---|---|---|---|
| 23 Sep, 2008 | Sold | $254,000 | MRED MLS |
| 28 Aug, 2008 | Under contract | $254,900 | MRED MLS |
| — | Last price change | $259,900 | MRED MLS |
| 10 Apr, 2008 | Listed for sale | $259,900 | MRED MLS |
Room Specifics
Total Bedrooms: 4
Bedrooms Above Ground: 4
Bedrooms Below Ground: 0
Dimensions: —
Floor Type: Carpet
Dimensions: —
Floor Type: Carpet
Dimensions: —
Floor Type: Carpet
Full Bathrooms: 3
Bathroom Amenities: Whirlpool,Double Sink
Bathroom in Basement: 0
Rooms: Breakfast Room,Gallery,Utility Room-1st Floor
Basement Description: Unfinished
Other Specifics
| 2 | |
| Concrete Perimeter | |
| Asphalt | |
| Patio | |
| — | |
| 132X69X128X30X27 | |
| Unfinished | |
| Full | |
| Vaulted/Cathedral Ceilings | |
| Range, Dishwasher, Refrigerator, Washer, Dryer, Disposal | |
| Not in DB | |
| Clubhouse, Pool, Tennis Courts, Sidewalks, Street Lights, Street Paved | |
| — | |
| — | |
| Wood Burning, Gas Starter |
Tax History
| Year | Property Taxes |
|---|---|
| 2008 | $7,346 |
Contact Agent
Nearby Similar Homes
Nearby Sold Comparables
Contact Agent
Listing Provided By
RE/MAX of Naperville










