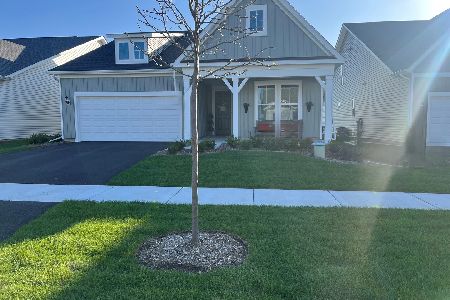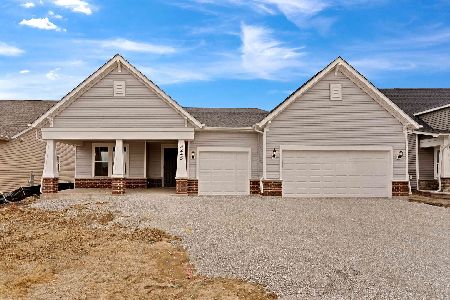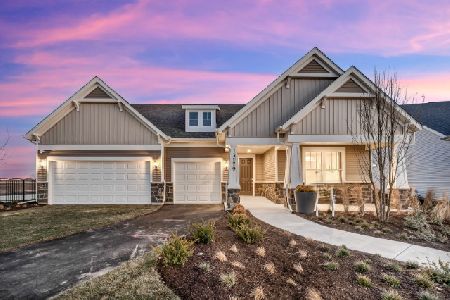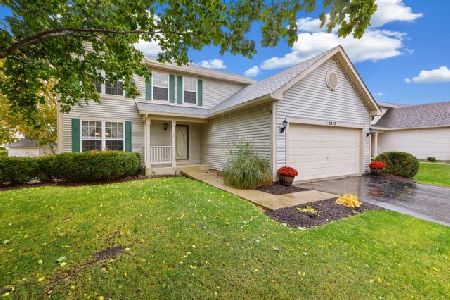2847 Yellowstone Drive, Aurora, Illinois 60503
$245,000
|
Sold
|
|
| Status: | Closed |
| Sqft: | 1,950 |
| Cost/Sqft: | $126 |
| Beds: | 4 |
| Baths: | 3 |
| Year Built: | 1999 |
| Property Taxes: | $6,850 |
| Days On Market: | 3569 |
| Lot Size: | 0,19 |
Description
Quite inner street. Stunning home with flowing floorplan has gleaming floors, white trim and trendy colors. The professional landscaped yard is luscious in summer. Living and dining room is well appointment and home has updated light fixtures. Open area eat-in kitchen with table space and glass sliding door leading to a large patio for outside entertainment. Back yard is fully fenced. 3 Nice size bedrooms on the 2nd level with a spacious master suite with large walk-in closet and lovely private bathroom with double vanity. Basement is finished with a large rec. room area and ample storage space / workshop. Desirable Pool and clubhouse community with tennis courts, sand volley ball court, walking path, parks and several ponds in the development. Highly Acclaimed Oswego East High School. Welcome home!
Property Specifics
| Single Family | |
| — | |
| Traditional | |
| 1999 | |
| Full | |
| GRAHAM | |
| No | |
| 0.19 |
| Will | |
| Lakewood Valley | |
| 522 / Annual | |
| Clubhouse,Pool,Scavenger | |
| Public | |
| Public Sewer | |
| 09196474 | |
| 0701074070160000 |
Nearby Schools
| NAME: | DISTRICT: | DISTANCE: | |
|---|---|---|---|
|
Grade School
Wolfs Crossing Elementary School |
308 | — | |
|
Middle School
Bednarcik Junior High School |
308 | Not in DB | |
|
High School
Oswego East High School |
308 | Not in DB | |
Property History
| DATE: | EVENT: | PRICE: | SOURCE: |
|---|---|---|---|
| 27 May, 2016 | Sold | $245,000 | MRED MLS |
| 18 Apr, 2016 | Under contract | $245,000 | MRED MLS |
| 15 Apr, 2016 | Listed for sale | $245,000 | MRED MLS |
| 3 Feb, 2023 | Sold | $369,900 | MRED MLS |
| 18 Dec, 2022 | Under contract | $369,900 | MRED MLS |
| 8 Nov, 2022 | Listed for sale | $369,900 | MRED MLS |
Room Specifics
Total Bedrooms: 4
Bedrooms Above Ground: 4
Bedrooms Below Ground: 0
Dimensions: —
Floor Type: Carpet
Dimensions: —
Floor Type: Carpet
Dimensions: —
Floor Type: Carpet
Full Bathrooms: 3
Bathroom Amenities: Double Sink
Bathroom in Basement: 0
Rooms: Breakfast Room,Recreation Room,Workshop
Basement Description: Finished,Partially Finished,Crawl
Other Specifics
| 2 | |
| Concrete Perimeter | |
| Asphalt | |
| Patio, Brick Paver Patio, Storms/Screens | |
| Landscaped | |
| 72X49X90X42X133 | |
| Full,Unfinished | |
| Full | |
| Second Floor Laundry | |
| Range, Microwave, Dishwasher, Disposal, Stainless Steel Appliance(s) | |
| Not in DB | |
| Clubhouse, Pool, Tennis Courts, Sidewalks | |
| — | |
| — | |
| — |
Tax History
| Year | Property Taxes |
|---|---|
| 2016 | $6,850 |
| 2023 | $7,032 |
Contact Agent
Nearby Similar Homes
Nearby Sold Comparables
Contact Agent
Listing Provided By
Century 21 Affiliated










