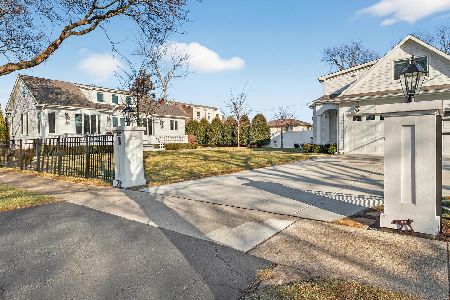284 Middaugh Road, Clarendon Hills, Illinois 60514
$617,000
|
Sold
|
|
| Status: | Closed |
| Sqft: | 2,563 |
| Cost/Sqft: | $254 |
| Beds: | 4 |
| Baths: | 4 |
| Year Built: | 1957 |
| Property Taxes: | $7,852 |
| Days On Market: | 1723 |
| Lot Size: | 0,24 |
Description
A total transformation has taken place in this lovingly rehabbed home. Step inside to a world of surprises. Open entry and open concept living. The floors have been redone to bamboo flooring on the main level and upstairs stairway. The kitchen which is the true heart of the home has been artfully and tastefully redone with a large center island. There are new appliances including a wall/convection oven, dishwasher, French door bottom freezer refrigerator, farmhouse sink and gas cooktop The kitchen features new cabinets with quartz tops and backsplash to match. Upstairs features 3 bedrooms and two full bathrooms to include a romantic primary suite with separate shower and soaking tub. Primary also features a spacious walk-in closet. Lower level is finished with a bedroom and full bathroom as well as a family room and a reading nook/e-learning area. Lower level has new carpet throughout. All the bathrooms feature new vanities, tile and lighting. This home also features a separate laundry room with sink and cabinet. The spacious garage holds two cars plus plenty of extra space for storage or toys. Everything in and out of this house is brand new to include electric, plumbing, HVAC, roof, windows, siding, deck, paver patio and garage doors. Interior has all new doors, casing and baseboards, lighting, paint, bannisters and hand rails, etc. Please notice that all the bathrooms have the same quartz tops as the kitchen incorporated into them as well. Sunny and bright with nothing to do, but move in and enjoy the good life. The owners did an A+ job on this renovation
Property Specifics
| Single Family | |
| — | |
| Farmhouse | |
| 1957 | |
| Full,English | |
| — | |
| No | |
| 0.24 |
| Du Page | |
| — | |
| — / Not Applicable | |
| None | |
| Lake Michigan | |
| Public Sewer | |
| 11075333 | |
| 0902303038 |
Nearby Schools
| NAME: | DISTRICT: | DISTANCE: | |
|---|---|---|---|
|
Grade School
Prospect Elementary School |
181 | — | |
|
Middle School
Clarendon Hills Middle School |
181 | Not in DB | |
|
High School
Hinsdale Central High School |
86 | Not in DB | |
Property History
| DATE: | EVENT: | PRICE: | SOURCE: |
|---|---|---|---|
| 18 Aug, 2020 | Sold | $290,000 | MRED MLS |
| 16 Jul, 2020 | Under contract | $299,999 | MRED MLS |
| — | Last price change | $350,000 | MRED MLS |
| 1 Jul, 2020 | Listed for sale | $350,000 | MRED MLS |
| 21 Jul, 2021 | Sold | $617,000 | MRED MLS |
| 27 May, 2021 | Under contract | $650,000 | MRED MLS |
| 4 May, 2021 | Listed for sale | $650,000 | MRED MLS |
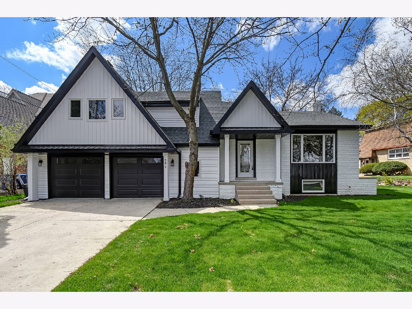
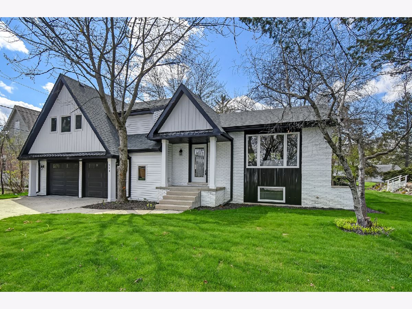
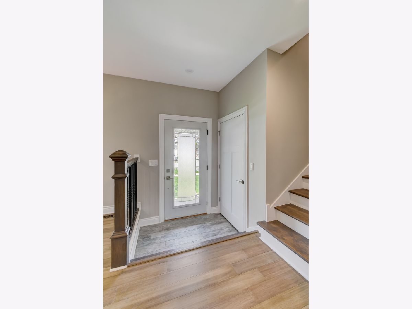
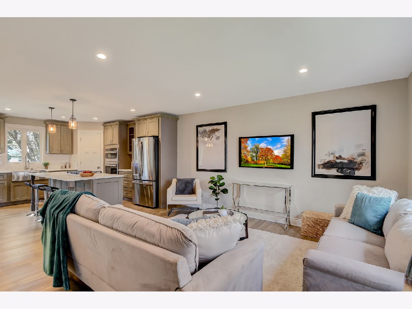
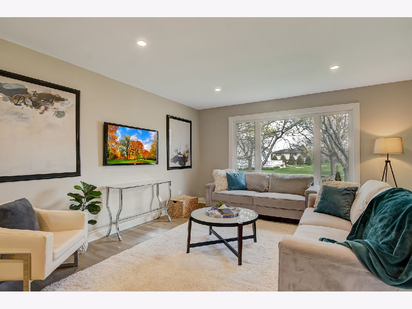
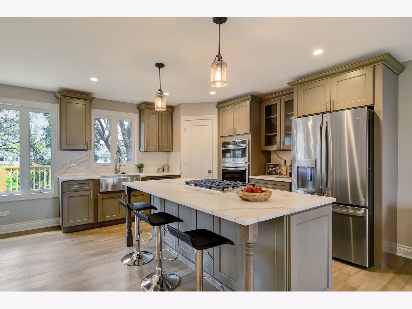
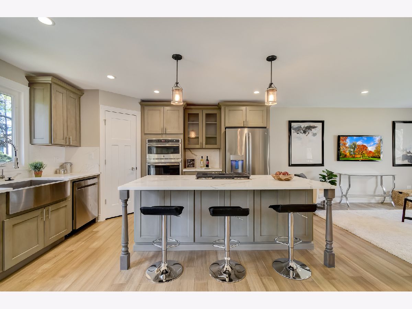
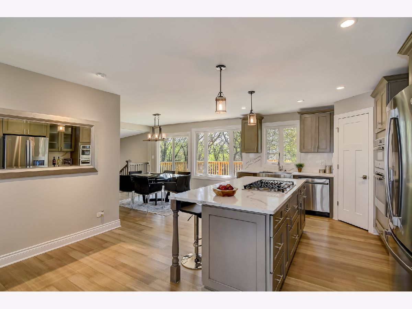
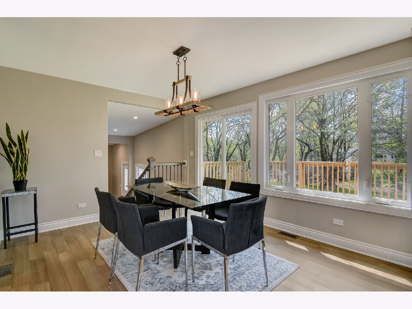
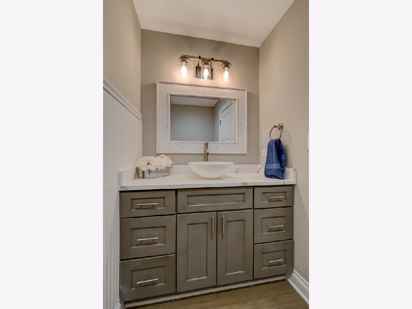
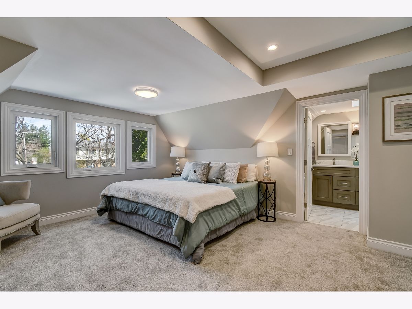
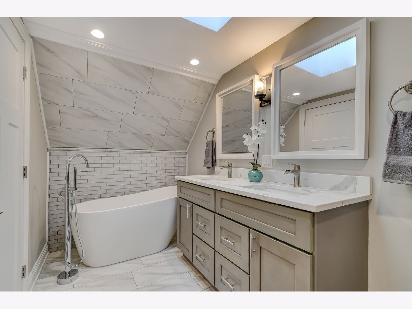
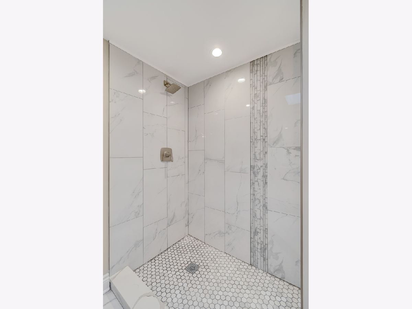
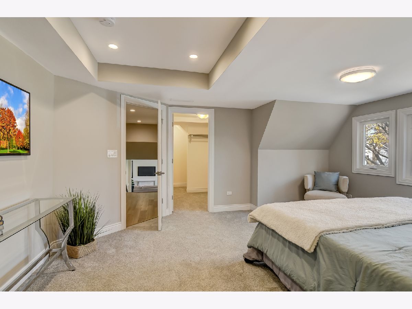
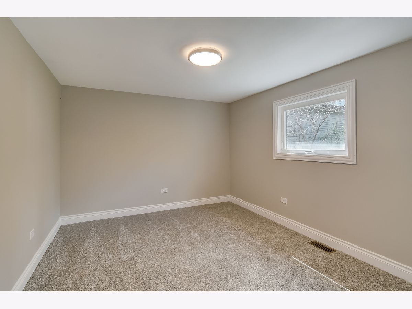
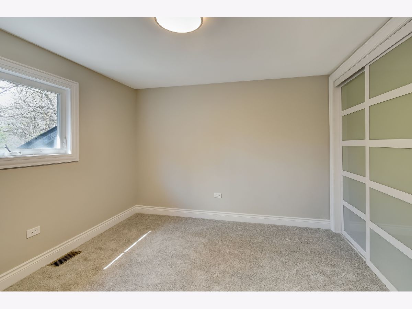
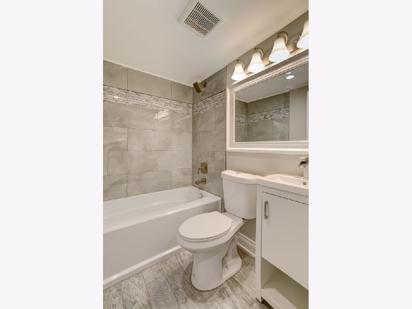
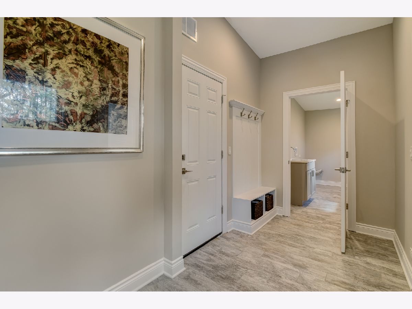
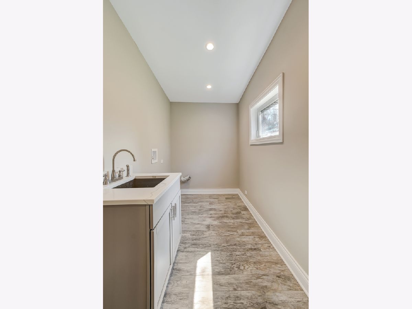
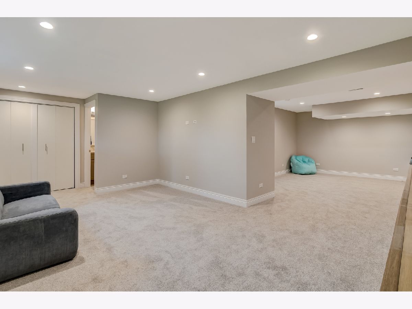
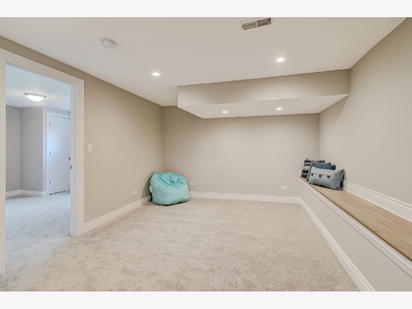
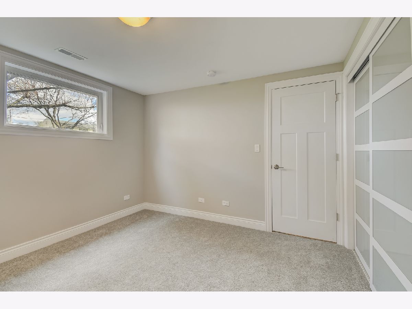
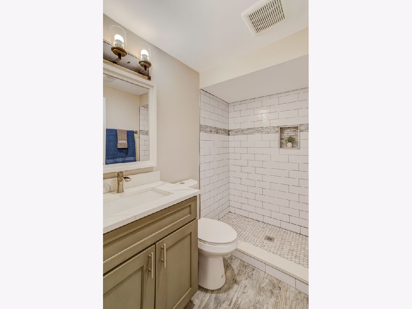
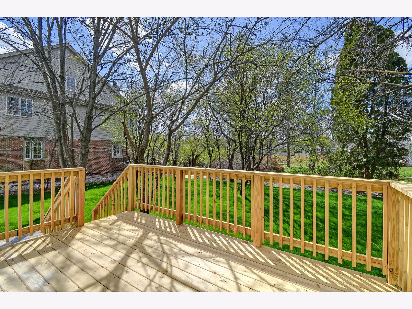
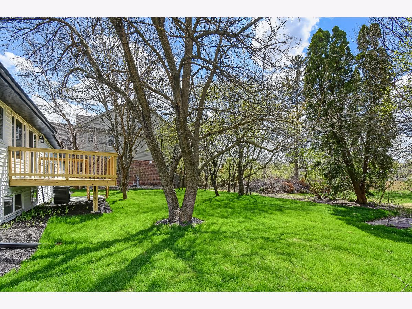
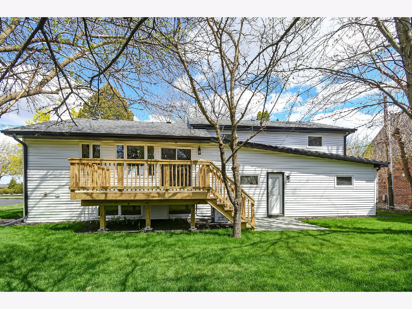
Room Specifics
Total Bedrooms: 4
Bedrooms Above Ground: 4
Bedrooms Below Ground: 0
Dimensions: —
Floor Type: Carpet
Dimensions: —
Floor Type: Carpet
Dimensions: —
Floor Type: Carpet
Full Bathrooms: 4
Bathroom Amenities: Separate Shower,Double Sink,Soaking Tub
Bathroom in Basement: 1
Rooms: Walk In Closet,Foyer,Other Room,Storage,Deck
Basement Description: Finished,Exterior Access,Lookout,Rec/Family Area,Sleeping Area,Storage Space
Other Specifics
| 2 | |
| — | |
| — | |
| — | |
| — | |
| 90 X 115 | |
| Unfinished | |
| Full | |
| Walk-In Closet(s), Open Floorplan | |
| Double Oven, Dishwasher, Refrigerator, Disposal, Stainless Steel Appliance(s), Cooktop, Built-In Oven, Gas Cooktop, Gas Oven, Wall Oven | |
| Not in DB | |
| — | |
| — | |
| — | |
| — |
Tax History
| Year | Property Taxes |
|---|---|
| 2020 | $5,714 |
| 2021 | $7,852 |
Contact Agent
Nearby Similar Homes
Nearby Sold Comparables
Contact Agent
Listing Provided By
Compass

