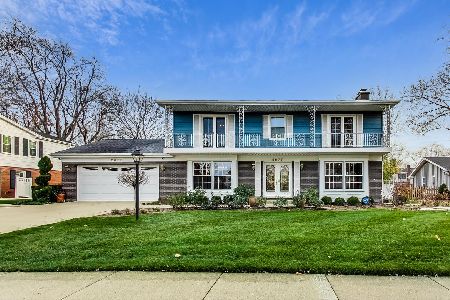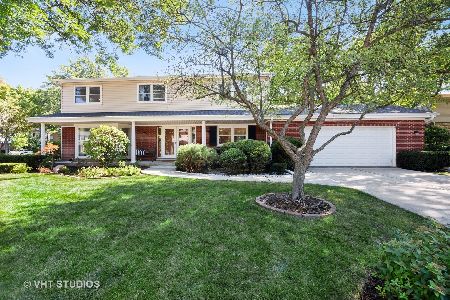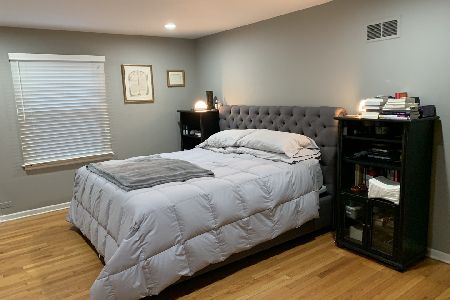2840 Cherry Lane, Northbrook, Illinois 60062
$740,000
|
Sold
|
|
| Status: | Closed |
| Sqft: | 2,639 |
| Cost/Sqft: | $265 |
| Beds: | 4 |
| Baths: | 3 |
| Year Built: | 1965 |
| Property Taxes: | $12,533 |
| Days On Market: | 1346 |
| Lot Size: | 0,28 |
Description
MULTIPLE OFFERS. HAVE BEEN RECEIVED. Best and Final due Tuesday 5/26 by 5pm via email. No Escalation clauses. This sparkling and pristine 4 bedroom colonial features a wonderful floor plan, a spectacular 3-season sun room, a park-like backyard and is ideally located in a sought-after neighborhood near town just blocks to top-rated District #27 elementary school! Head-turning curb appeal along with a delightful front porch provides a most welcoming entrance. Step into the gracious foyer and on into the spacious living room/2nd family room/office (currently used as playroom) and formal dining room both with lovely oversized windows. Gourmet cooks will love the remodeled kitchen with trendy stainless steel drawers and convenient pull-outs, granite center island; the bayed eating area overlooks the magnificent yard yard and the whole kitchen opens to the spacious family room with inviting fireplace with granite surround. Glass doors lead out to a super-sized, tiered and freshly stained cedar deck ideal for summertime fun and connects to the magnificent knotty pine sun room complete with dramatic, vaulted and beamed skylit ceilings which has windows everywhere and beautiful views of the expansive backyard in each and every direction. There are four generous bedrooms on the second level and a large, updated hall bath. The primary suite features a walk-in, organized closet and has a sparkling remodeled bath with glass-enclosed shower and separate lavatory. The lower level is finished with rec and game areas (pool table comes with the home!) and has a wraparound party bar as well as an exercise room & two additional storage/work rooms, too. The laundry is conveniently right off the attached 2 car garage and there is new ('20) central air conditioning. Relocating sellers can offer immediate possession, if needed, too! A GEM!
Property Specifics
| Single Family | |
| — | |
| — | |
| 1965 | |
| — | |
| COLONIAL | |
| No | |
| 0.28 |
| Cook | |
| — | |
| — / Not Applicable | |
| — | |
| — | |
| — | |
| 11396743 | |
| 04084160070000 |
Nearby Schools
| NAME: | DISTRICT: | DISTANCE: | |
|---|---|---|---|
|
Grade School
Hickory Point Elementary School |
27 | — | |
|
Middle School
Wood Oaks Junior High School |
27 | Not in DB | |
|
High School
Glenbrook North High School |
225 | Not in DB | |
|
Alternate Elementary School
Shabonee School |
— | Not in DB | |
Property History
| DATE: | EVENT: | PRICE: | SOURCE: |
|---|---|---|---|
| 4 Mar, 2019 | Sold | $583,000 | MRED MLS |
| 11 Jan, 2019 | Under contract | $619,000 | MRED MLS |
| — | Last price change | $629,000 | MRED MLS |
| 30 Oct, 2018 | Listed for sale | $629,000 | MRED MLS |
| 27 Jun, 2022 | Sold | $740,000 | MRED MLS |
| 26 May, 2022 | Under contract | $699,900 | MRED MLS |
| 23 May, 2022 | Listed for sale | $699,900 | MRED MLS |
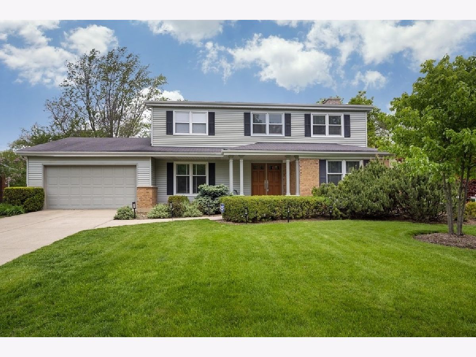
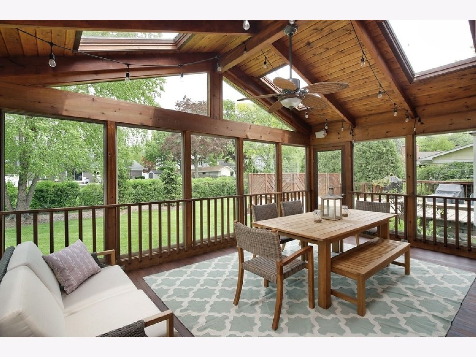
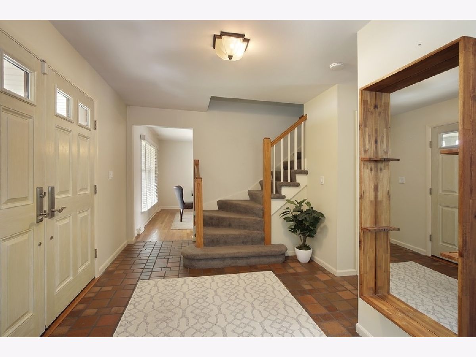
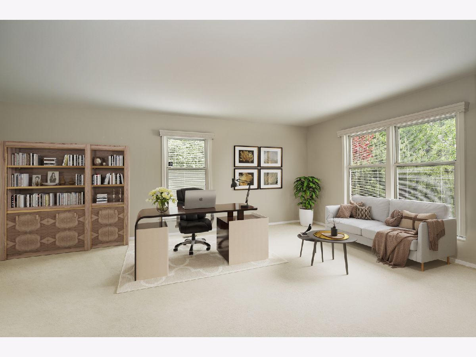
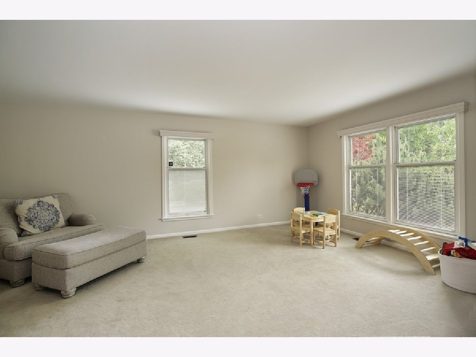
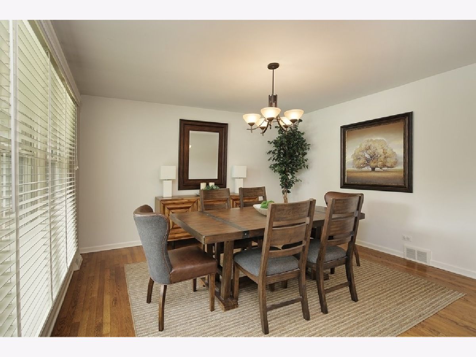
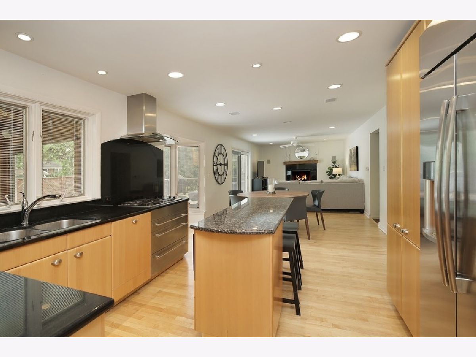
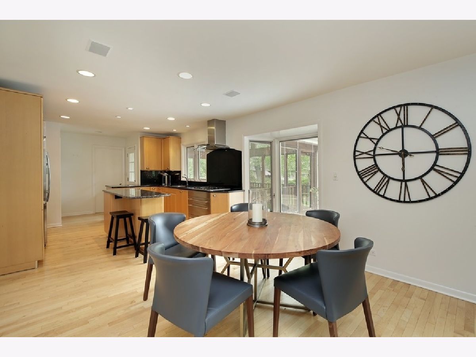
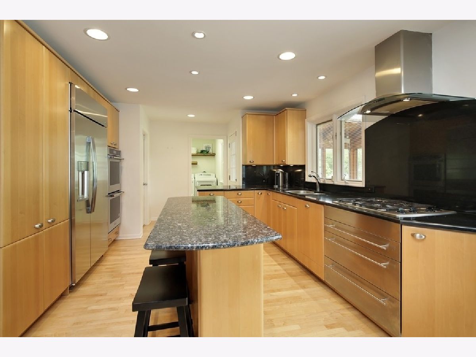
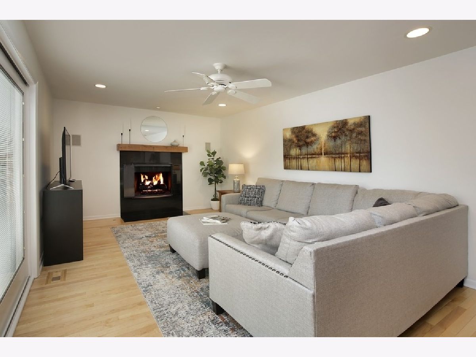
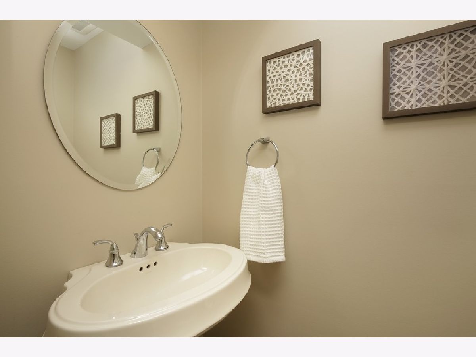
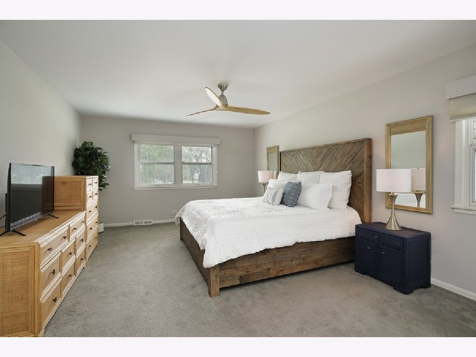
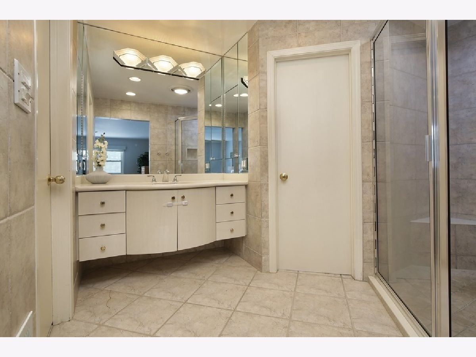
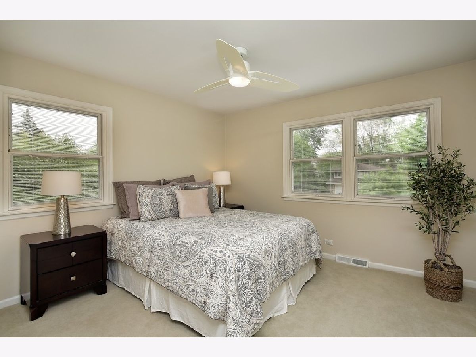
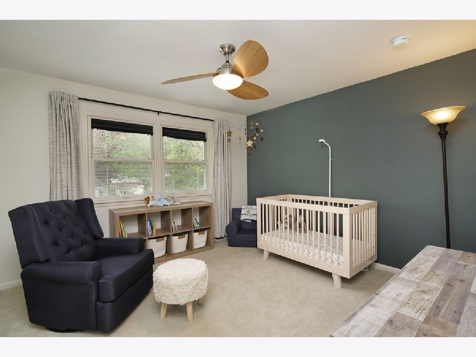
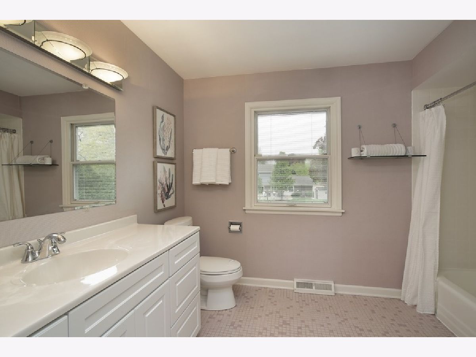
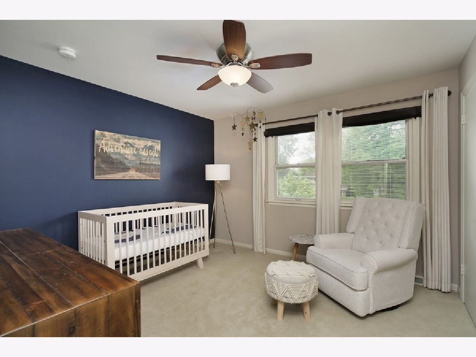
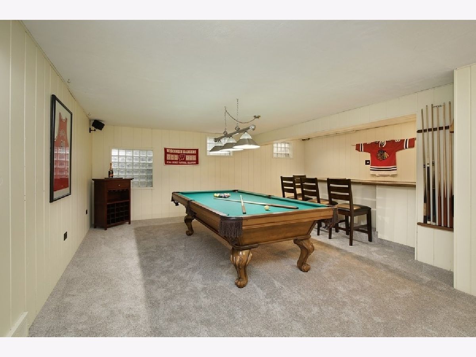
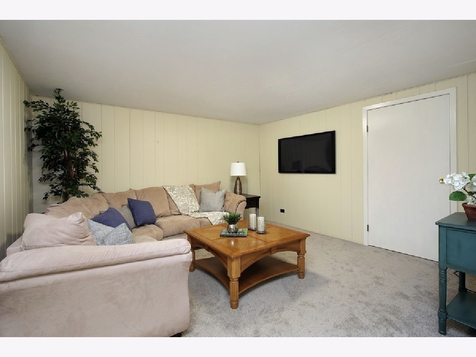
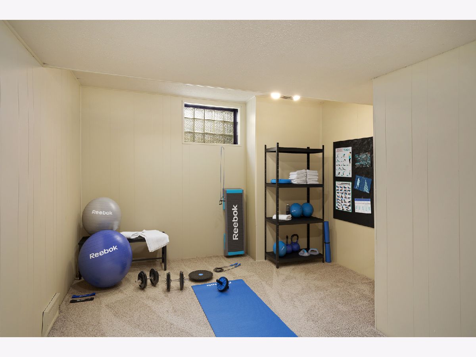
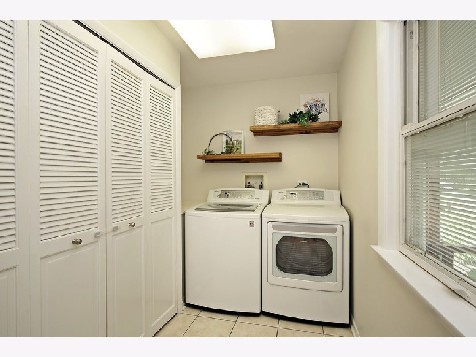
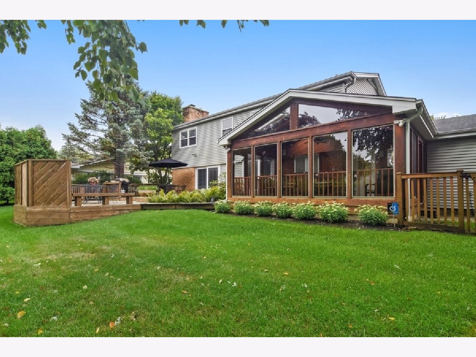
Room Specifics
Total Bedrooms: 4
Bedrooms Above Ground: 4
Bedrooms Below Ground: 0
Dimensions: —
Floor Type: —
Dimensions: —
Floor Type: —
Dimensions: —
Floor Type: —
Full Bathrooms: 3
Bathroom Amenities: Separate Shower
Bathroom in Basement: 0
Rooms: —
Basement Description: Finished
Other Specifics
| 2 | |
| — | |
| Concrete | |
| — | |
| — | |
| 93 X 131 | |
| — | |
| — | |
| — | |
| — | |
| Not in DB | |
| — | |
| — | |
| — | |
| — |
Tax History
| Year | Property Taxes |
|---|---|
| 2019 | $12,696 |
| 2022 | $12,533 |
Contact Agent
Nearby Similar Homes
Nearby Sold Comparables
Contact Agent
Listing Provided By
@properties Christie's International Real Estate






