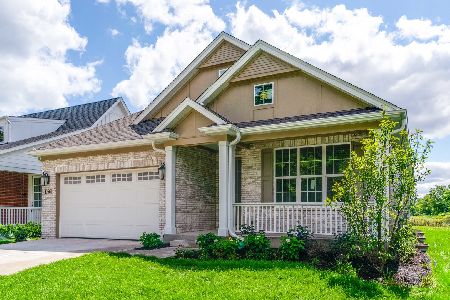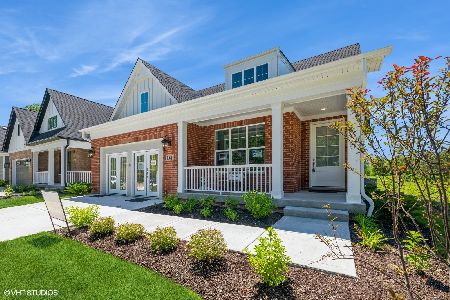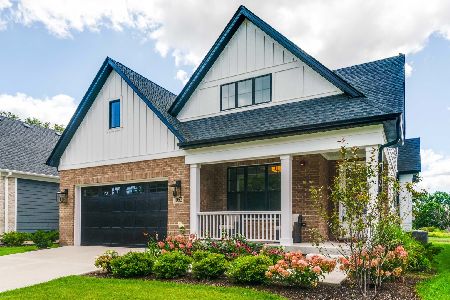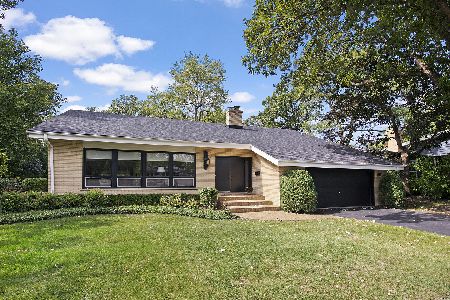2840 Twin Oaks Drive, Highland Park, Illinois 60035
$475,000
|
Sold
|
|
| Status: | Closed |
| Sqft: | 2,367 |
| Cost/Sqft: | $205 |
| Beds: | 4 |
| Baths: | 3 |
| Year Built: | 1960 |
| Property Taxes: | $12,110 |
| Days On Market: | 1954 |
| Lot Size: | 0,30 |
Description
Beautifully renovated home in quiet neighborhood in Highland Park. This 4 bedroom 3 bath home features a new roof, new windows, large deck, and a wonderful yard. Eat in kitchen with stainless steel appliances, island, breakfast room, and deck access. Sunny living room flows to dining room area, and open family room with fireplace and outdoor access. Spacious master bedroom with large windows and luxury master bath with double vanity and tub. Three additional large bedrooms upstairs. Laundry room with separate sink. New incredible deck overlooks lushly landscaped yard. Two car garage.
Property Specifics
| Single Family | |
| — | |
| Tri-Level | |
| 1960 | |
| Partial | |
| — | |
| No | |
| 0.3 |
| Lake | |
| — | |
| 0 / Not Applicable | |
| None | |
| Lake Michigan | |
| Public Sewer | |
| 10955258 | |
| 16162060220000 |
Nearby Schools
| NAME: | DISTRICT: | DISTANCE: | |
|---|---|---|---|
|
Grade School
Wayne Thomas Elementary School |
112 | — | |
|
Middle School
Northwood Junior High School |
112 | Not in DB | |
|
High School
Highland Park High School |
113 | Not in DB | |
Property History
| DATE: | EVENT: | PRICE: | SOURCE: |
|---|---|---|---|
| 14 Jan, 2021 | Sold | $475,000 | MRED MLS |
| 21 Nov, 2020 | Under contract | $485,000 | MRED MLS |
| 21 Jul, 2020 | Listed for sale | $485,000 | MRED MLS |
| 7 Nov, 2021 | Under contract | $0 | MRED MLS |
| 17 Sep, 2021 | Listed for sale | $0 | MRED MLS |
| 14 Mar, 2023 | Under contract | $0 | MRED MLS |
| 6 Mar, 2023 | Listed for sale | $0 | MRED MLS |
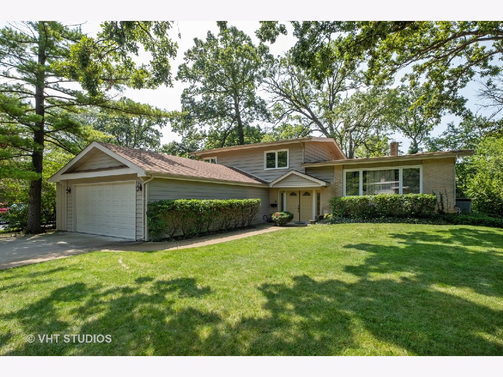
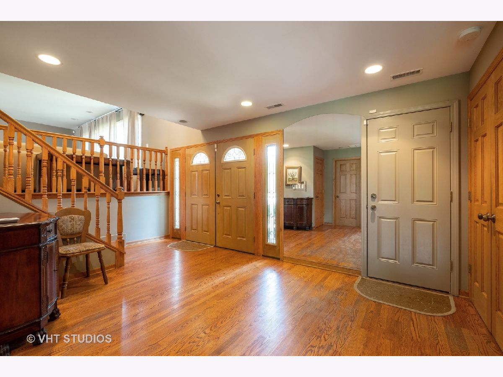
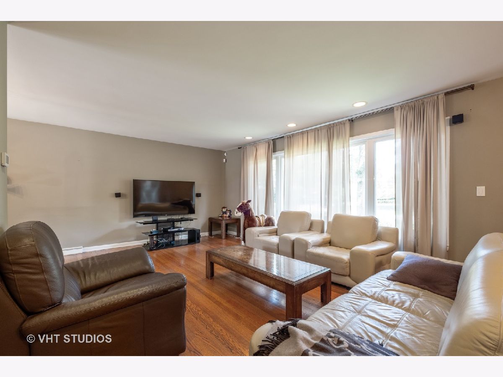
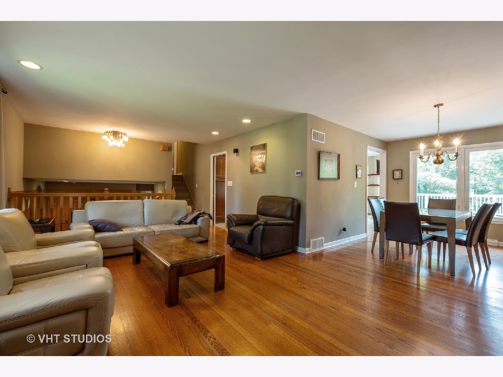
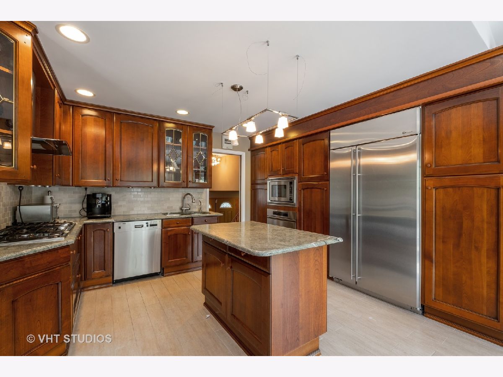
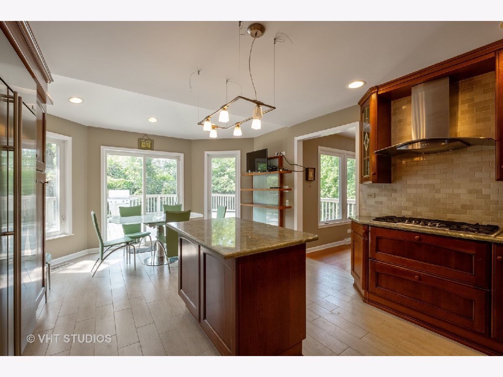
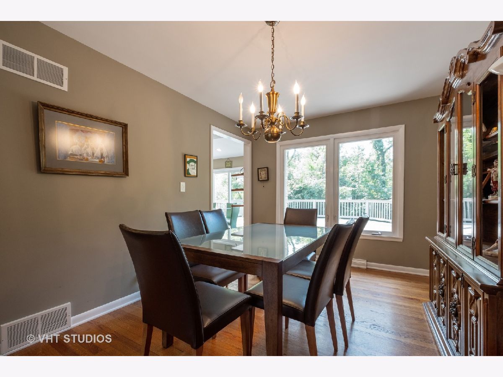
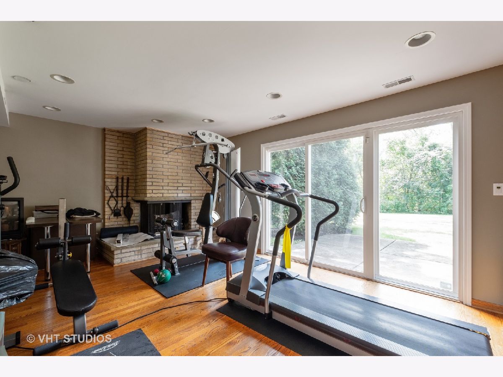
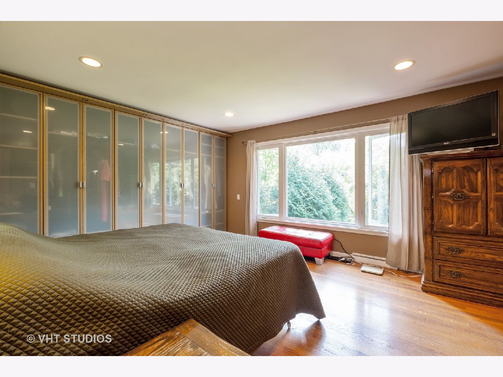
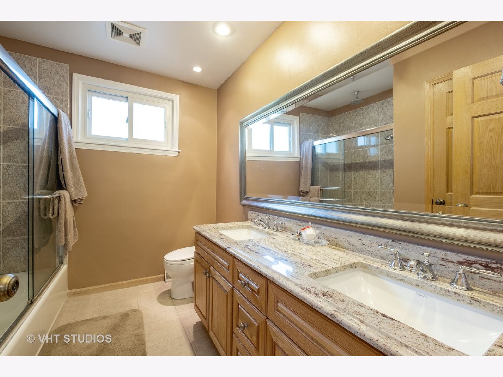
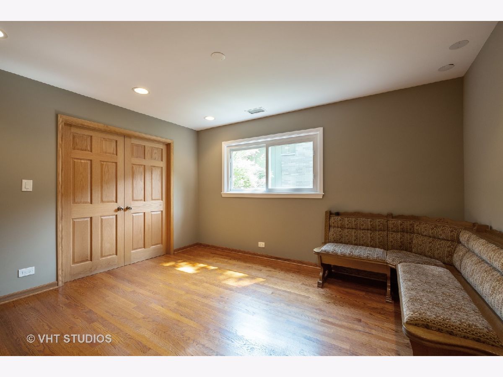
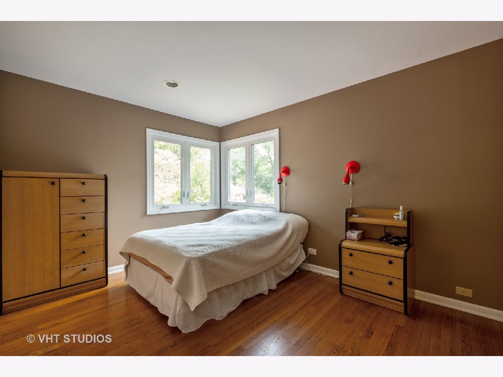
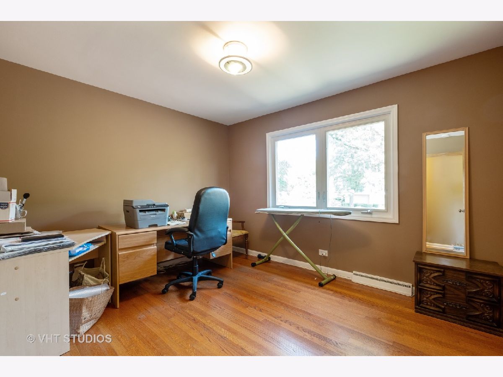
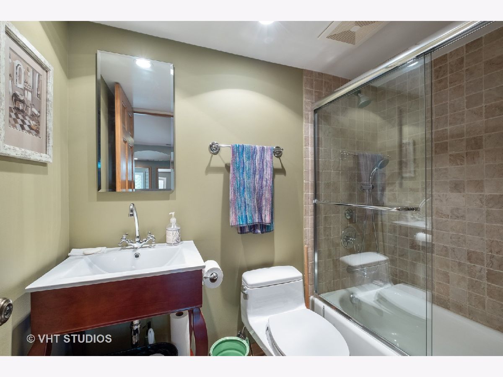
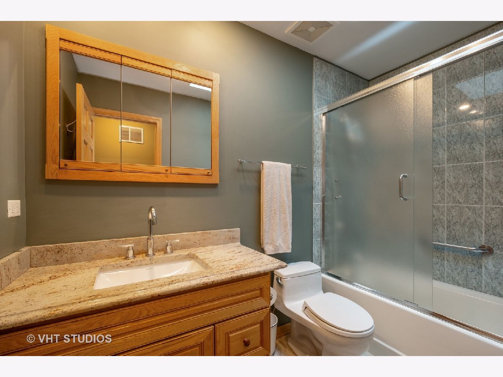
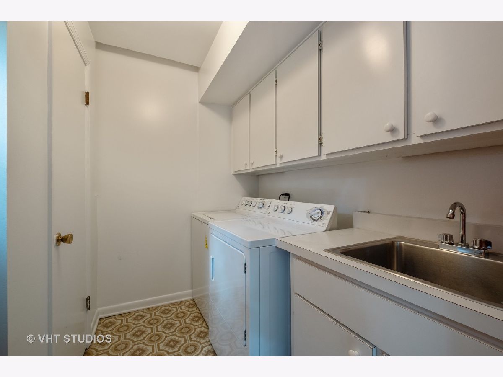
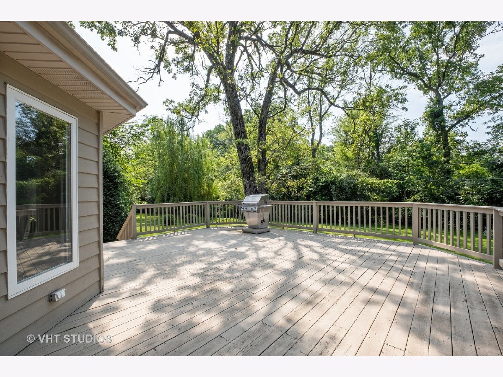
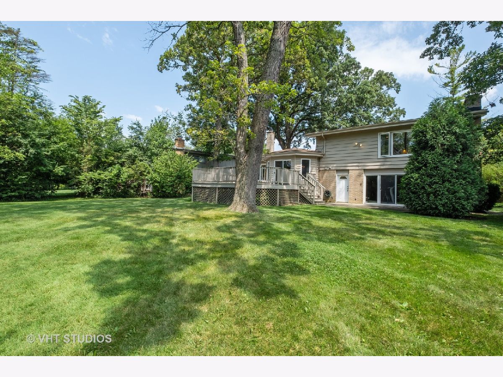
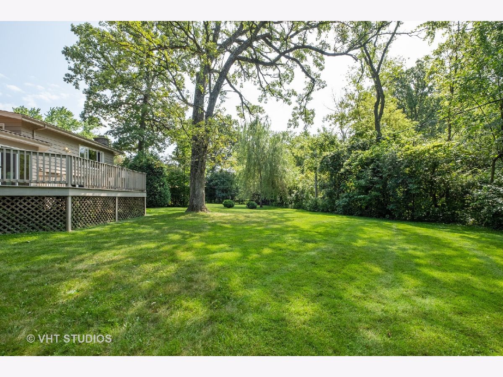
Room Specifics
Total Bedrooms: 4
Bedrooms Above Ground: 4
Bedrooms Below Ground: 0
Dimensions: —
Floor Type: Hardwood
Dimensions: —
Floor Type: Hardwood
Dimensions: —
Floor Type: Hardwood
Full Bathrooms: 3
Bathroom Amenities: Double Sink
Bathroom in Basement: 0
Rooms: No additional rooms
Basement Description: Unfinished
Other Specifics
| 2 | |
| — | |
| — | |
| Deck | |
| — | |
| 103X165X59X155 | |
| — | |
| Full | |
| Hardwood Floors, Wood Laminate Floors, First Floor Bedroom, First Floor Laundry | |
| Microwave, Dishwasher, Refrigerator, High End Refrigerator, Freezer, Washer, Dryer, Disposal, Stainless Steel Appliance(s), Cooktop, Built-In Oven, Range Hood, Water Purifier, Water Purifier Owned | |
| Not in DB | |
| — | |
| — | |
| — | |
| Wood Burning, Attached Fireplace Doors/Screen |
Tax History
| Year | Property Taxes |
|---|---|
| 2021 | $12,110 |
Contact Agent
Nearby Similar Homes
Nearby Sold Comparables
Contact Agent
Listing Provided By
Baird & Warner


