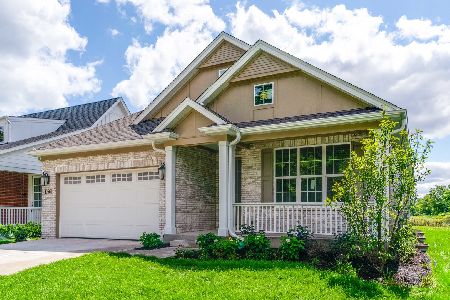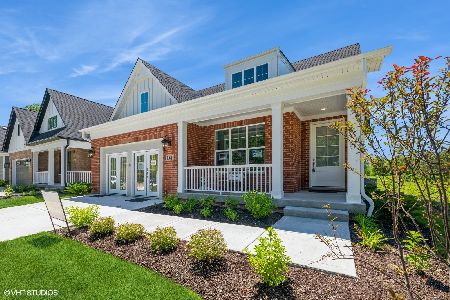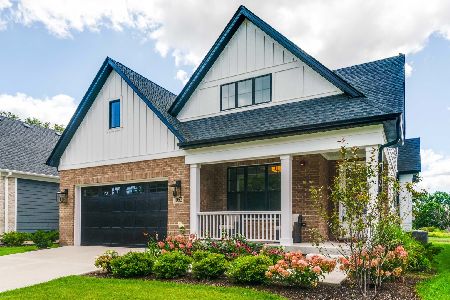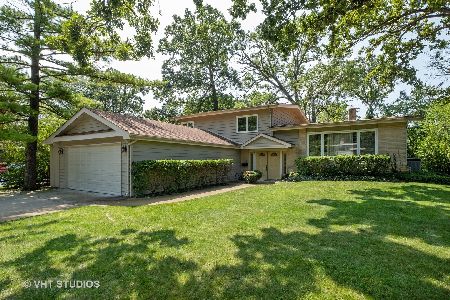2843 Twin Oaks Drive, Highland Park, Illinois 60035
$501,000
|
Sold
|
|
| Status: | Closed |
| Sqft: | 2,908 |
| Cost/Sqft: | $172 |
| Beds: | 4 |
| Baths: | 4 |
| Year Built: | 1961 |
| Property Taxes: | $10,344 |
| Days On Market: | 3497 |
| Lot Size: | 0,30 |
Description
This Beautiful Highlands Home Sits on a Large Wooded Lot and Features a Recently Renovated Dream Kitchen with Beautiful Cabinets, Granite Counter tops, Stone Subway Tile Backsplash, Stainless Appliances, Double Oven, and More. A Spacious Mudroom and an Extra Half Bath Were Added to the Main Floor. Features Include Hardwood and Stone Floors, Stained Glass, French Doors, Newer Windows, Furnace, and Hot Water Heater. Great Lower Level that Opens to the Yard and Bonus Room for Office or Playroom. Close to Walking and Bike Paths , Exceptional Parks, Great Schools, the Metra Train and The Lakefront! A Wonderful Opportunity!
Property Specifics
| Single Family | |
| — | |
| Tri-Level | |
| 1961 | |
| None | |
| — | |
| No | |
| 0.3 |
| Lake | |
| Highlands | |
| 0 / Not Applicable | |
| None | |
| Lake Michigan | |
| Public Sewer | |
| 09212558 | |
| 16162070100000 |
Nearby Schools
| NAME: | DISTRICT: | DISTANCE: | |
|---|---|---|---|
|
Grade School
Wayne Thomas Elementary School |
112 | — | |
|
Middle School
Northwood Junior High School |
112 | Not in DB | |
|
High School
Highland Park High School |
113 | Not in DB | |
Property History
| DATE: | EVENT: | PRICE: | SOURCE: |
|---|---|---|---|
| 25 Jul, 2016 | Sold | $501,000 | MRED MLS |
| 4 May, 2016 | Under contract | $499,000 | MRED MLS |
| 2 May, 2016 | Listed for sale | $499,000 | MRED MLS |
Room Specifics
Total Bedrooms: 4
Bedrooms Above Ground: 4
Bedrooms Below Ground: 0
Dimensions: —
Floor Type: Carpet
Dimensions: —
Floor Type: Carpet
Dimensions: —
Floor Type: Carpet
Full Bathrooms: 4
Bathroom Amenities: —
Bathroom in Basement: 0
Rooms: Bonus Room,Eating Area,Foyer,Mud Room
Basement Description: Crawl
Other Specifics
| 2 | |
| Concrete Perimeter | |
| Asphalt | |
| Patio | |
| Fenced Yard,Wooded | |
| 78 X 135 X 45 X 162 | |
| Unfinished | |
| Full | |
| Skylight(s), Hardwood Floors | |
| Double Oven, Microwave, Dishwasher, High End Refrigerator, Washer, Dryer, Disposal, Stainless Steel Appliance(s) | |
| Not in DB | |
| Street Paved | |
| — | |
| — | |
| Wood Burning |
Tax History
| Year | Property Taxes |
|---|---|
| 2016 | $10,344 |
Contact Agent
Nearby Similar Homes
Nearby Sold Comparables
Contact Agent
Listing Provided By
Coldwell Banker Residential











