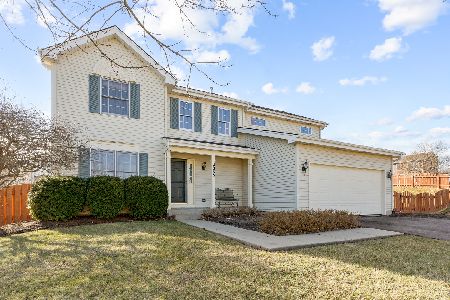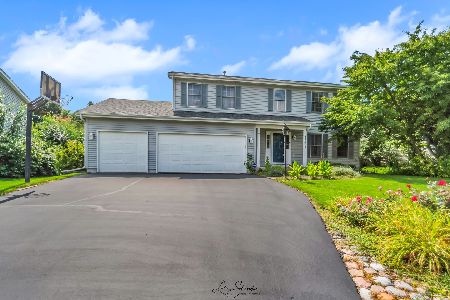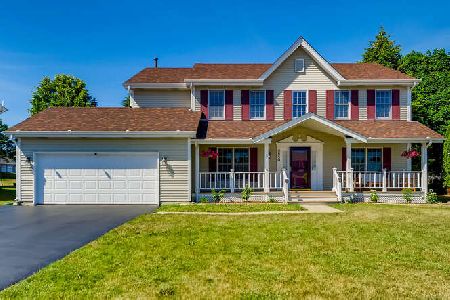2840 Weld Road, Elgin, Illinois 60124
$255,000
|
Sold
|
|
| Status: | Closed |
| Sqft: | 1,752 |
| Cost/Sqft: | $145 |
| Beds: | 4 |
| Baths: | 3 |
| Year Built: | 1997 |
| Property Taxes: | $6,868 |
| Days On Market: | 2648 |
| Lot Size: | 0,23 |
Description
Priced to sell! Great price for a home located in 301 school district! No work needed! Deep lot with mature trees! Spacious front flex room - could be living room or dining room! Comfortable family room with crown molding opens to the designer kitchen with extra recessed lighting, custom bucket pendant lights 42" white cabinetry, beautiful quartz countertops, top of the line stainless steel appliances and pantry closet! Awesome 3 season room with cathedral ceilings, tongue & groove ceiling and extra recessed lighting! Gracious size master bedroom with double door entry, crown molding, large walk-in closet and private bath with oversized dual sink vanity, custom light fixture and crown molding! Full basement! 6 panel doors! Oak railings! Storage shed! Stone patio! Zoned heating & cooling! Roughed in for heated garage! Newer roof, gutters & siding! Interior subdivision location! Close to I-90 access, train station and all shopping!
Property Specifics
| Single Family | |
| — | |
| — | |
| 1997 | |
| Full | |
| — | |
| No | |
| 0.23 |
| Kane | |
| Randall Ridge | |
| 0 / Not Applicable | |
| None | |
| Public | |
| Public Sewer | |
| 10125697 | |
| 0617180014 |
Property History
| DATE: | EVENT: | PRICE: | SOURCE: |
|---|---|---|---|
| 15 Jan, 2019 | Sold | $255,000 | MRED MLS |
| 11 Dec, 2018 | Under contract | $254,900 | MRED MLS |
| 30 Oct, 2018 | Listed for sale | $254,900 | MRED MLS |
Room Specifics
Total Bedrooms: 4
Bedrooms Above Ground: 4
Bedrooms Below Ground: 0
Dimensions: —
Floor Type: Hardwood
Dimensions: —
Floor Type: Hardwood
Dimensions: —
Floor Type: Hardwood
Full Bathrooms: 3
Bathroom Amenities: —
Bathroom in Basement: 0
Rooms: Sun Room,Walk In Closet,Foyer
Basement Description: Unfinished
Other Specifics
| 2 | |
| Concrete Perimeter | |
| Asphalt | |
| Patio, Porch, Porch Screened, Storms/Screens | |
| Landscaped | |
| 70X142X70X143 | |
| — | |
| Full | |
| Vaulted/Cathedral Ceilings, Hardwood Floors, First Floor Bedroom | |
| Range, Microwave, Dishwasher, Refrigerator, High End Refrigerator, Washer, Dryer, Disposal, Stainless Steel Appliance(s) | |
| Not in DB | |
| Sidewalks, Street Lights, Street Paved | |
| — | |
| — | |
| — |
Tax History
| Year | Property Taxes |
|---|---|
| 2019 | $6,868 |
Contact Agent
Nearby Similar Homes
Nearby Sold Comparables
Contact Agent
Listing Provided By
RE/MAX Horizon








