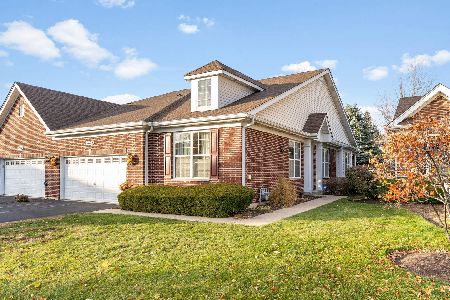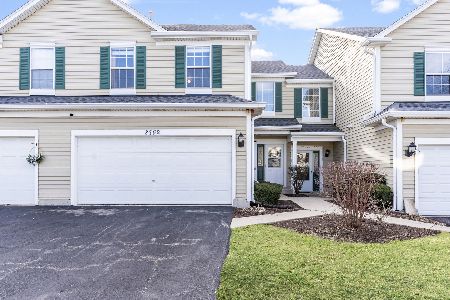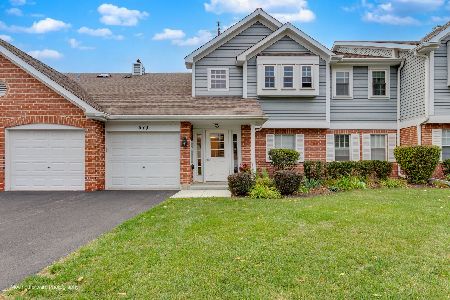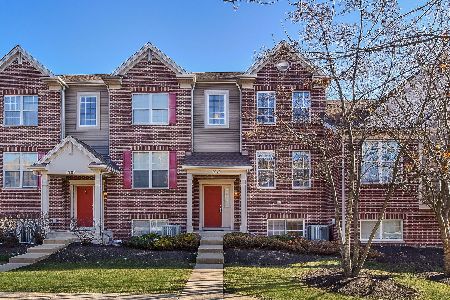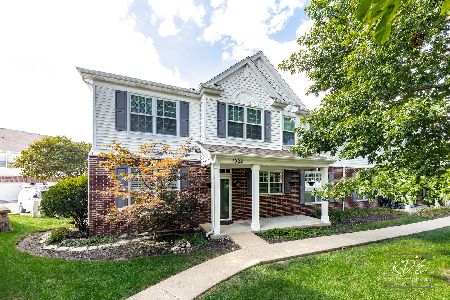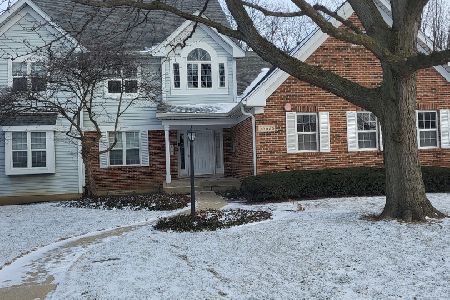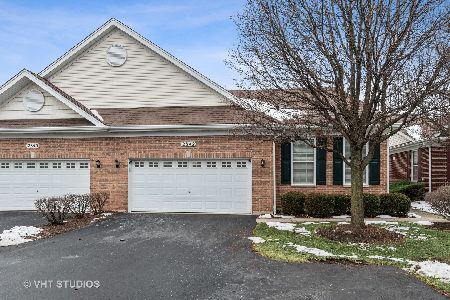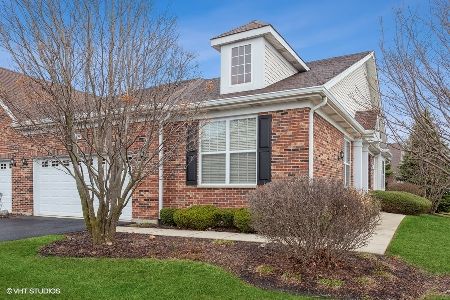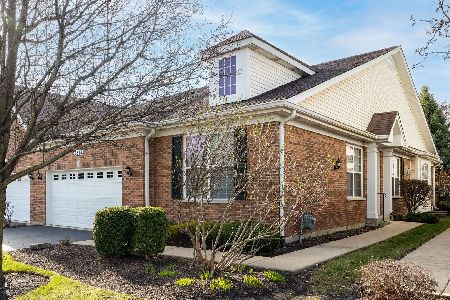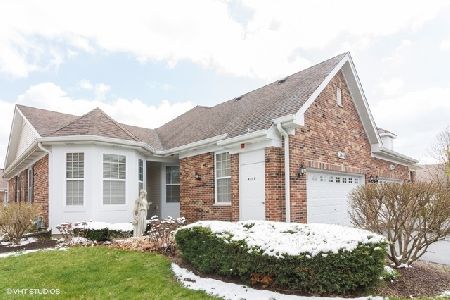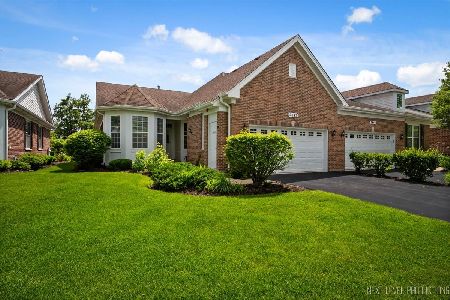2841 Bond Circle, Naperville, Illinois 60563
$336,500
|
Sold
|
|
| Status: | Closed |
| Sqft: | 1,668 |
| Cost/Sqft: | $204 |
| Beds: | 2 |
| Baths: | 2 |
| Year Built: | 2006 |
| Property Taxes: | $6,597 |
| Days On Market: | 2041 |
| Lot Size: | 0,00 |
Description
Sought after Hampton Park 55+ community located minutes from I-88, Metra Train Station, Downtown Naperville and Fox Valley Mall. This Somerset model is the perfect ranch style home with an open layout, neutral elegant decor and graced with hardwood floors. All stainless steel appliances with a brand new refrigerator, dishwasher & range/oven. Features 2 bed/2 baths and a private den. Master bedroom has its own en suite bath with soaking tub, separate shower and large walk in closet with built ins. Relax on your own private deck. Newer A/C and water heater ( 2019). Partial unfinished basement is great for storage or can be finished and the possibilities are endless. There is a lovely clubhouse in the center of the subdivision perfect for residents to host parties- complete with a kitchen and an exercise room. Quick close is possible!
Property Specifics
| Condos/Townhomes | |
| 1 | |
| — | |
| 2006 | |
| Partial | |
| SOMERSET | |
| No | |
| — |
| Du Page | |
| Hampton Park | |
| 325 / Monthly | |
| Insurance,Clubhouse,Exterior Maintenance,Snow Removal | |
| Lake Michigan | |
| Public Sewer | |
| 10759537 | |
| 0715109018 |
Nearby Schools
| NAME: | DISTRICT: | DISTANCE: | |
|---|---|---|---|
|
Grade School
Brookdale Elementary School |
204 | — | |
|
Middle School
Hill Middle School |
204 | Not in DB | |
|
High School
Metea Valley High School |
204 | Not in DB | |
Property History
| DATE: | EVENT: | PRICE: | SOURCE: |
|---|---|---|---|
| 28 Aug, 2020 | Sold | $336,500 | MRED MLS |
| 14 Jul, 2020 | Under contract | $339,900 | MRED MLS |
| 25 Jun, 2020 | Listed for sale | $339,900 | MRED MLS |
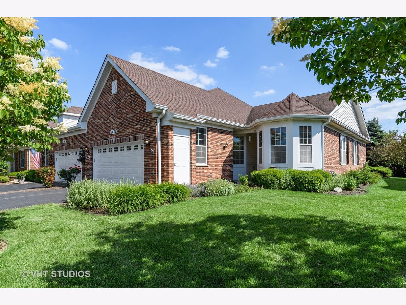
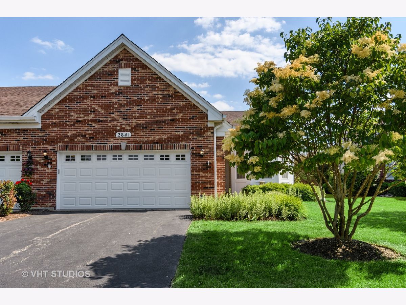
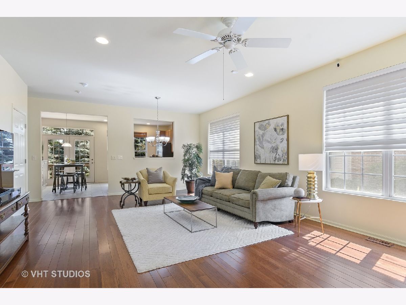
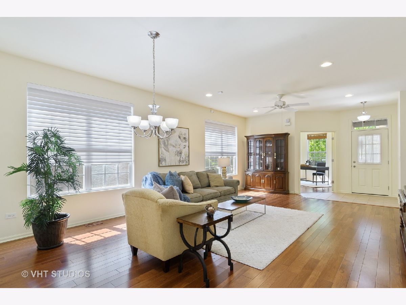
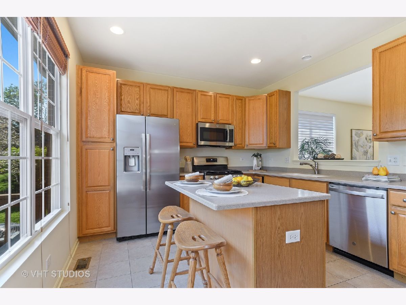
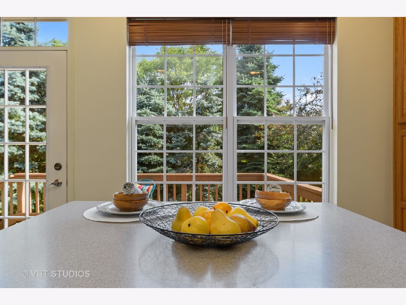
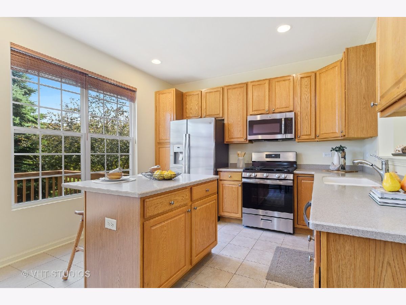
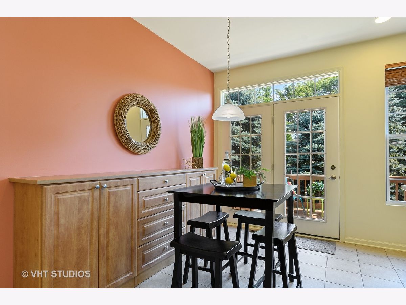
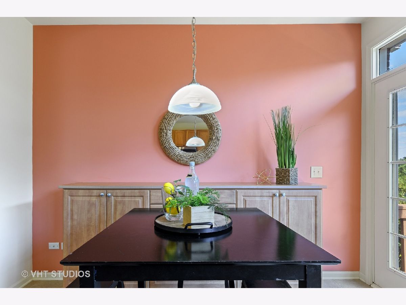
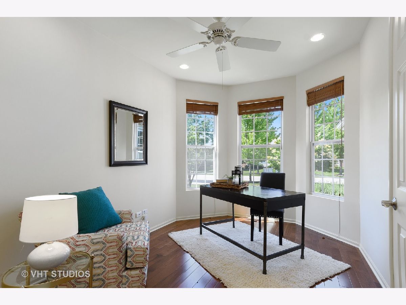
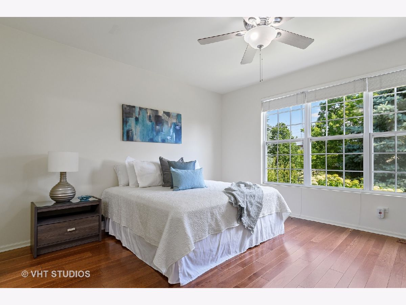
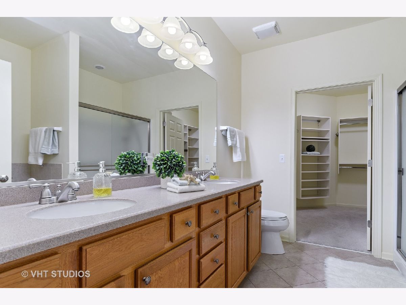
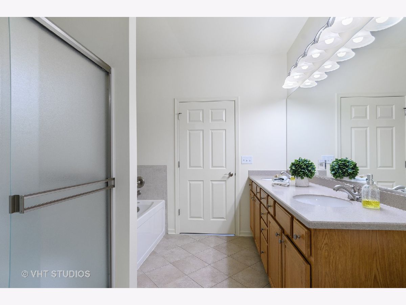
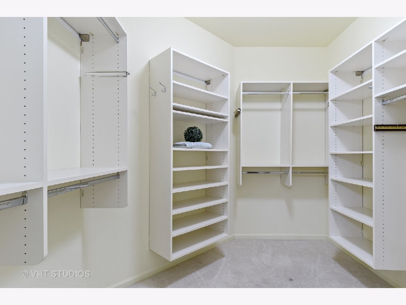
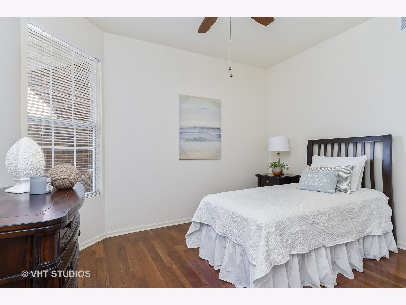
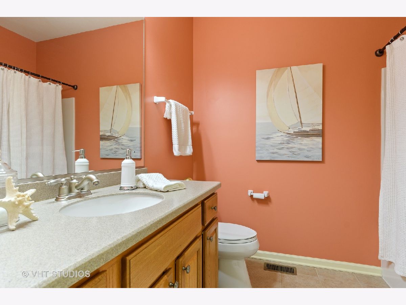
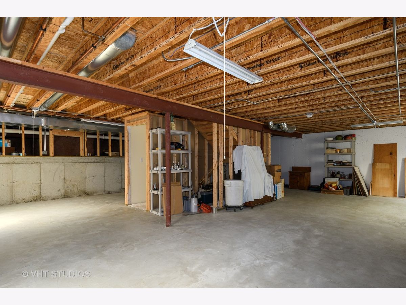
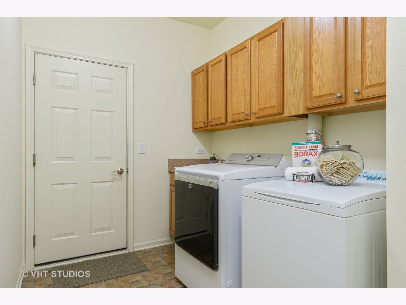
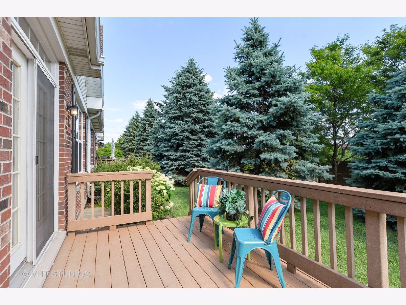
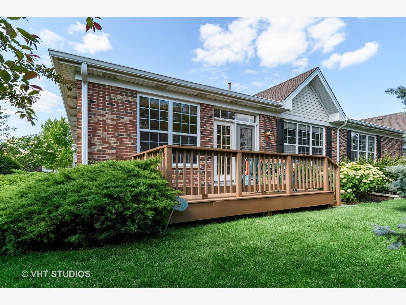
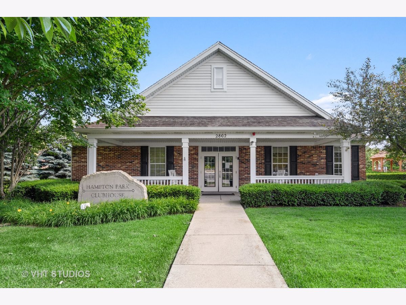
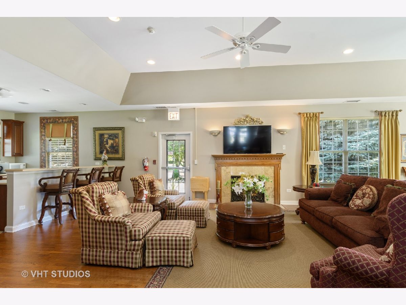
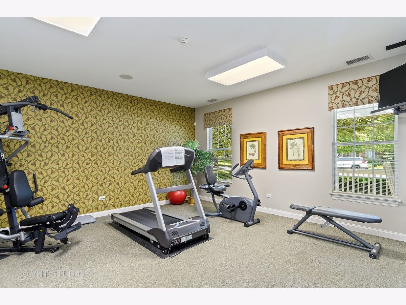
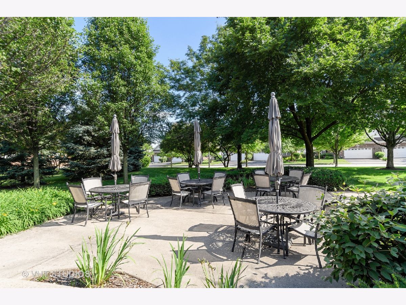
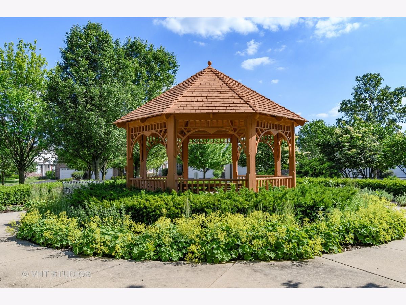
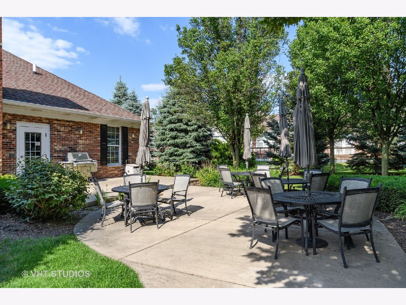
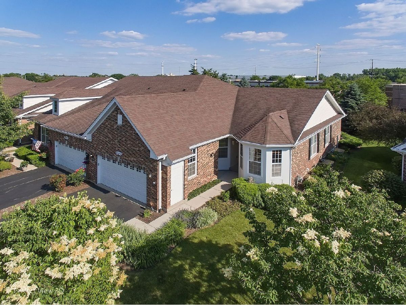
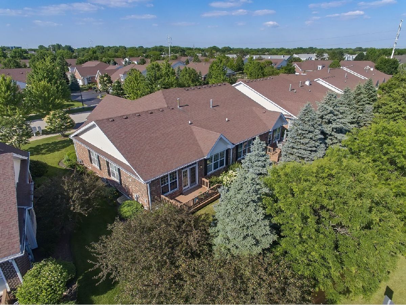
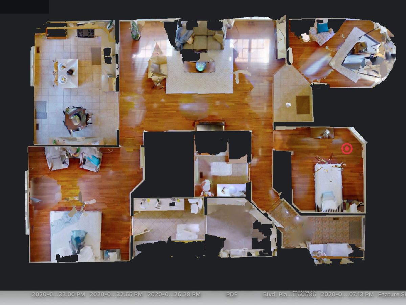
Room Specifics
Total Bedrooms: 2
Bedrooms Above Ground: 2
Bedrooms Below Ground: 0
Dimensions: —
Floor Type: Hardwood
Full Bathrooms: 2
Bathroom Amenities: Separate Shower,Double Sink,Soaking Tub
Bathroom in Basement: 0
Rooms: Eating Area,Storage,Den
Basement Description: Unfinished
Other Specifics
| 2 | |
| Concrete Perimeter | |
| Concrete | |
| Deck, End Unit | |
| Landscaped | |
| COMMON | |
| — | |
| Full | |
| Hardwood Floors, First Floor Bedroom, First Floor Laundry, First Floor Full Bath, Walk-In Closet(s) | |
| Range, Microwave, Dishwasher, Refrigerator, Washer, Disposal, Stainless Steel Appliance(s) | |
| Not in DB | |
| — | |
| — | |
| Exercise Room, Party Room | |
| — |
Tax History
| Year | Property Taxes |
|---|---|
| 2020 | $6,597 |
Contact Agent
Nearby Similar Homes
Nearby Sold Comparables
Contact Agent
Listing Provided By
Baird & Warner

