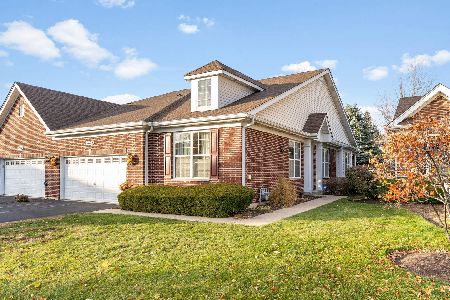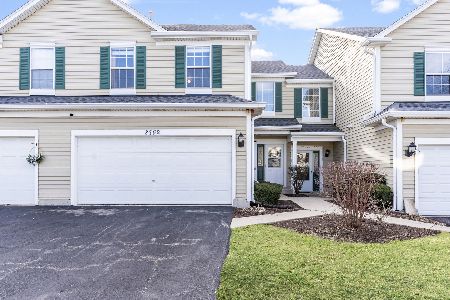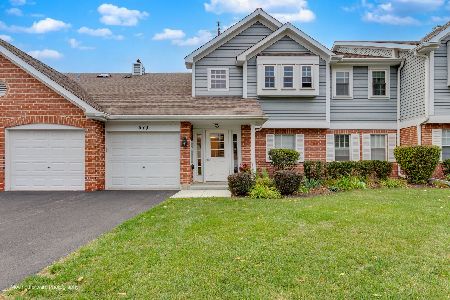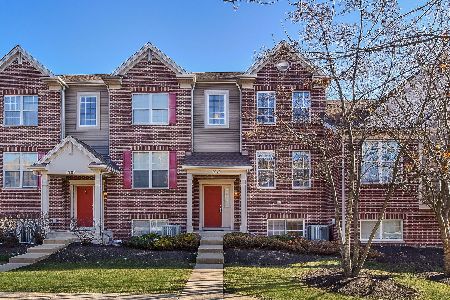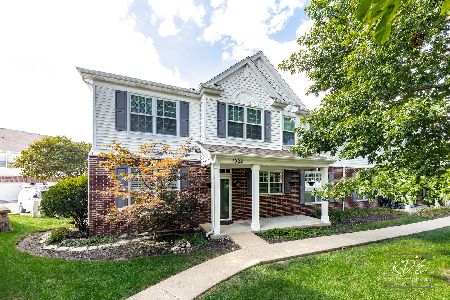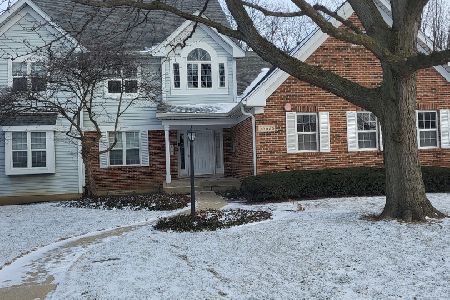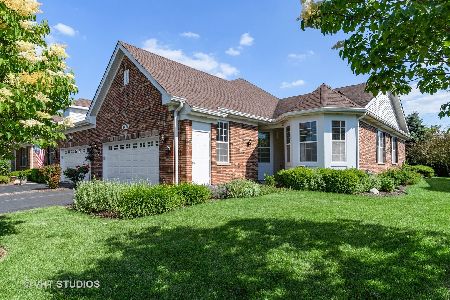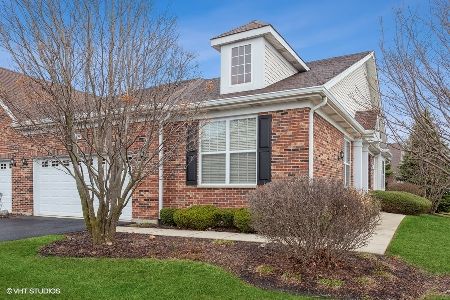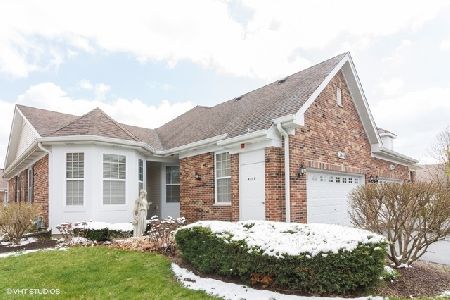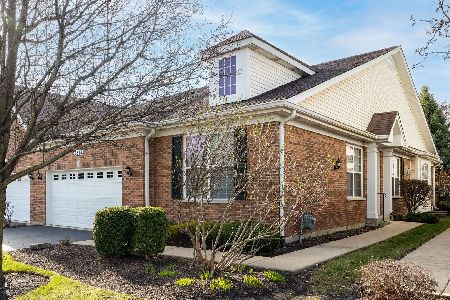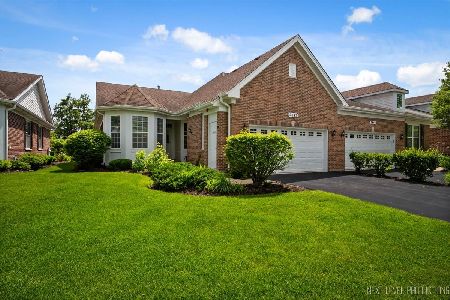2842 Bond Circle, Naperville, Illinois 60563
$415,000
|
Sold
|
|
| Status: | Closed |
| Sqft: | 1,815 |
| Cost/Sqft: | $220 |
| Beds: | 2 |
| Baths: | 3 |
| Year Built: | 2006 |
| Property Taxes: | $7,652 |
| Days On Market: | 1470 |
| Lot Size: | 0,00 |
Description
Offer accepted. Rarely on the market! Amazing opportunity to live in the Hampton Park 55+ adult community-an easy maintenance free lifestyle- no more lawn mowing or snow shoveling! This is the Regent floor plan on a PREMIUM LOT within the subdivision - stunning views of plush trees and the clubhouse. This elegant light filled RANCH STYLE HOME has it's own private entrance, chef's kitchen with cherrywood cabinetry w/ custom pullouts & all ss appliances, 2 luxury bedrooms including a master suite with a walk in closet and spacious master bath with soaking tub, stand up shower & 2 sinks, practical den/office, and 3 full baths. High end quality FINISHED BASEMENT added by the owners- 1,000 additional square ft. of living space complete with kitchenette featuring granite countertops, ss sink & fridge, also a well designed Full Bath. Spacious open GREAT ROOM the living and dining space combined with soaring vaulted ceilings, unique architectural details, custom window treatments throughout and a cozy gas starter fireplace. Beautifully maintained by the original owners: Sump pump & Back up sump pump (21), painted garage (21),Washer/Dryer (19),Central Humidifier (18),Samsung Fridge(16),Bosch dishwasher (15), Central A/C and Hot-water heater(14) . Outdoor space has a private deck and beautiful landscaping. Ideal location minutes from the Rt. 59 train stations and jump onto I-88 in minutes- enjoy downtown Naperville and all of the fabulous restaurants and shopping.
Property Specifics
| Condos/Townhomes | |
| 1 | |
| — | |
| 2006 | |
| Partial | |
| REGENT | |
| No | |
| — |
| Du Page | |
| Hampton Park | |
| 375 / Monthly | |
| Insurance,Clubhouse,Lawn Care,Snow Removal | |
| Public | |
| Public Sewer | |
| 11302149 | |
| 0715109028 |
Nearby Schools
| NAME: | DISTRICT: | DISTANCE: | |
|---|---|---|---|
|
Grade School
Brookdale Elementary School |
204 | — | |
|
Middle School
Hill Middle School |
204 | Not in DB | |
|
High School
Metea Valley High School |
204 | Not in DB | |
Property History
| DATE: | EVENT: | PRICE: | SOURCE: |
|---|---|---|---|
| 9 Feb, 2022 | Sold | $415,000 | MRED MLS |
| 17 Jan, 2022 | Under contract | $399,900 | MRED MLS |
| 17 Jan, 2022 | Listed for sale | $399,900 | MRED MLS |
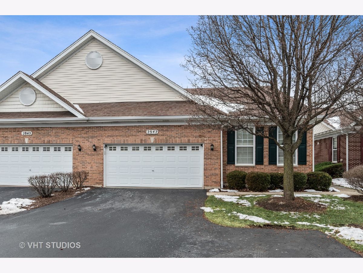
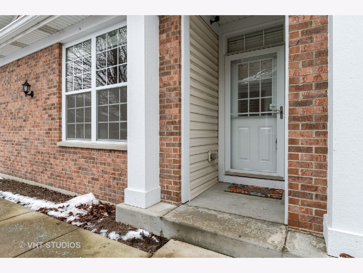
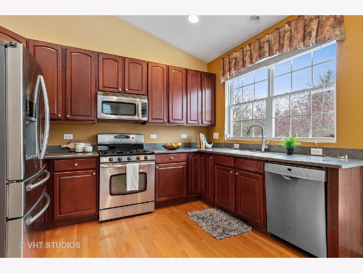
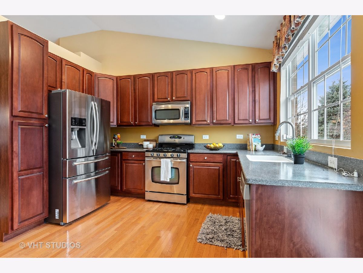
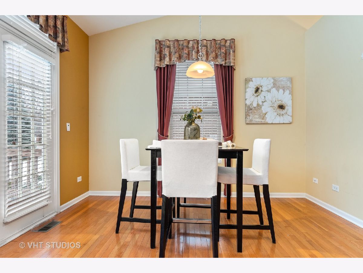
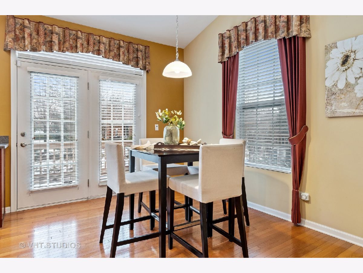
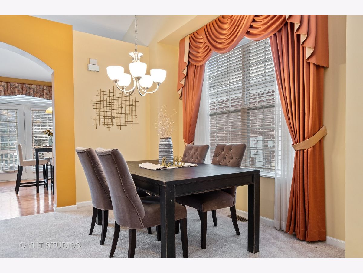
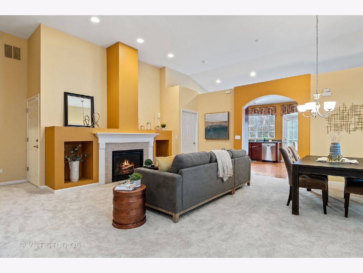
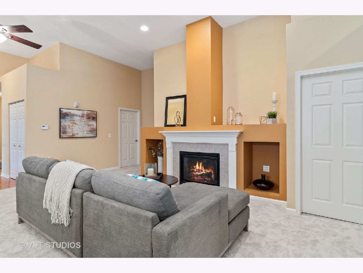
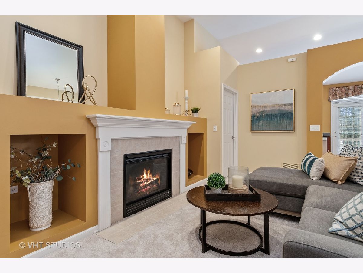
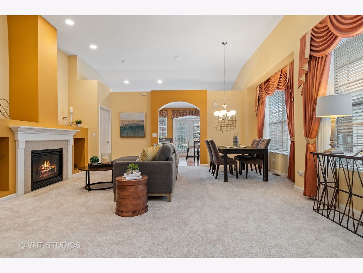
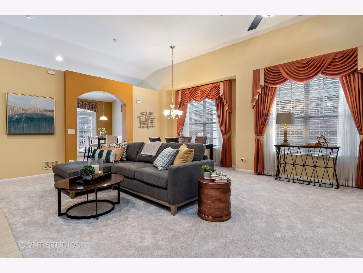
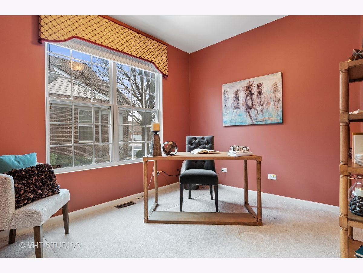
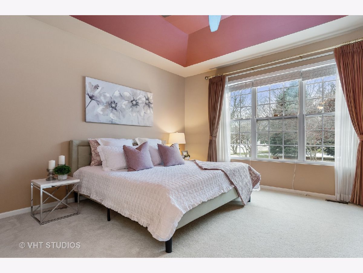
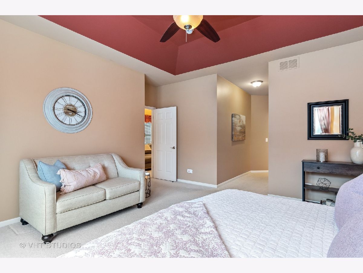
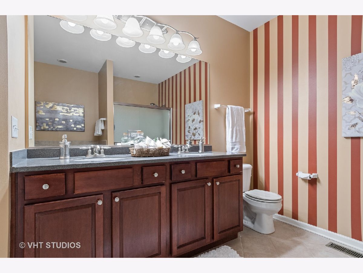
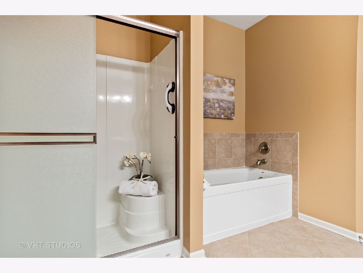
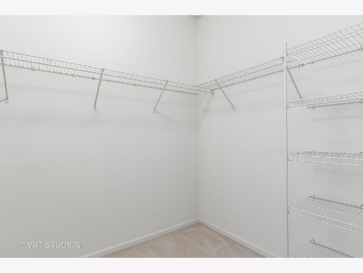
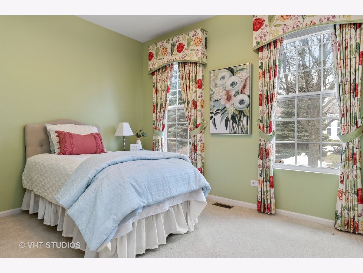
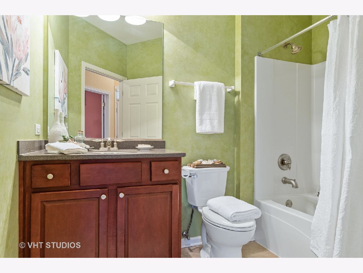
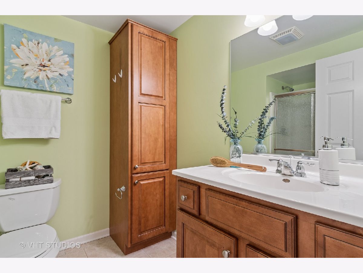
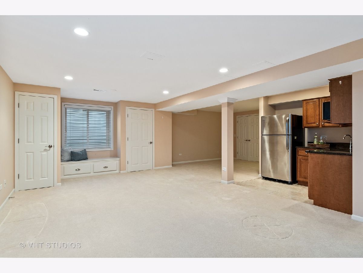
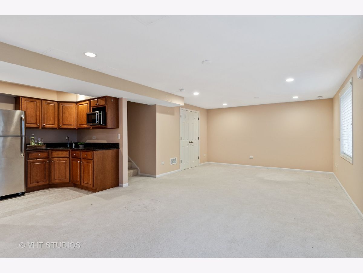
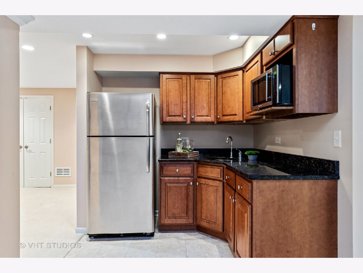
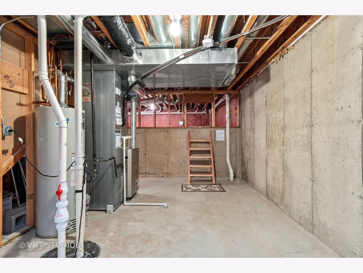
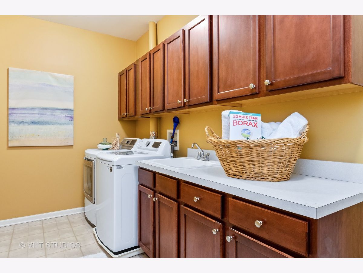
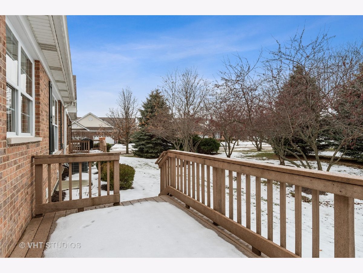
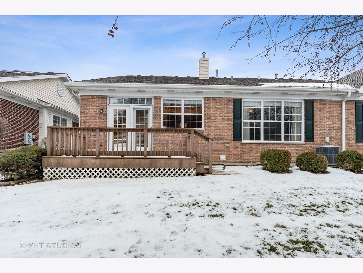
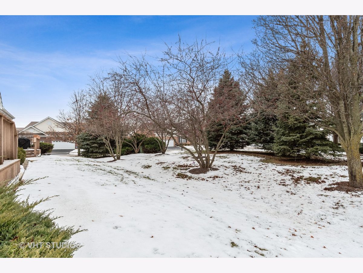
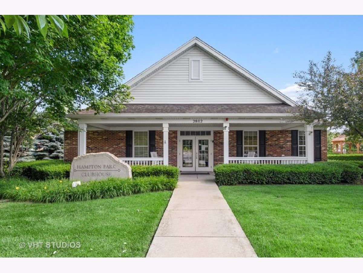
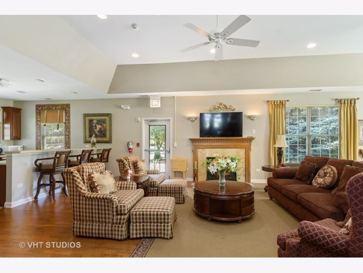
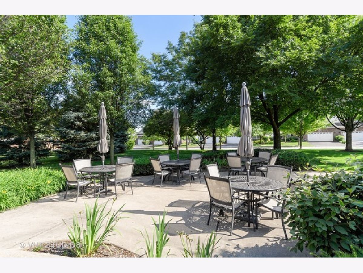
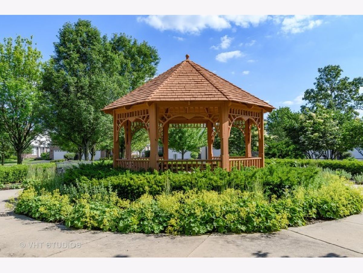
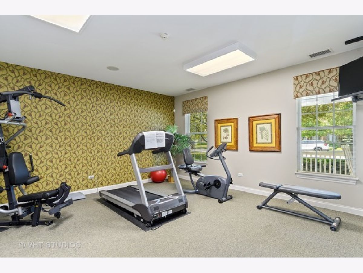
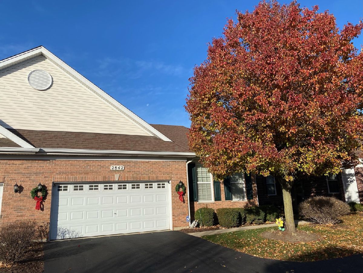
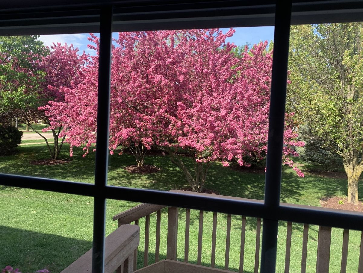
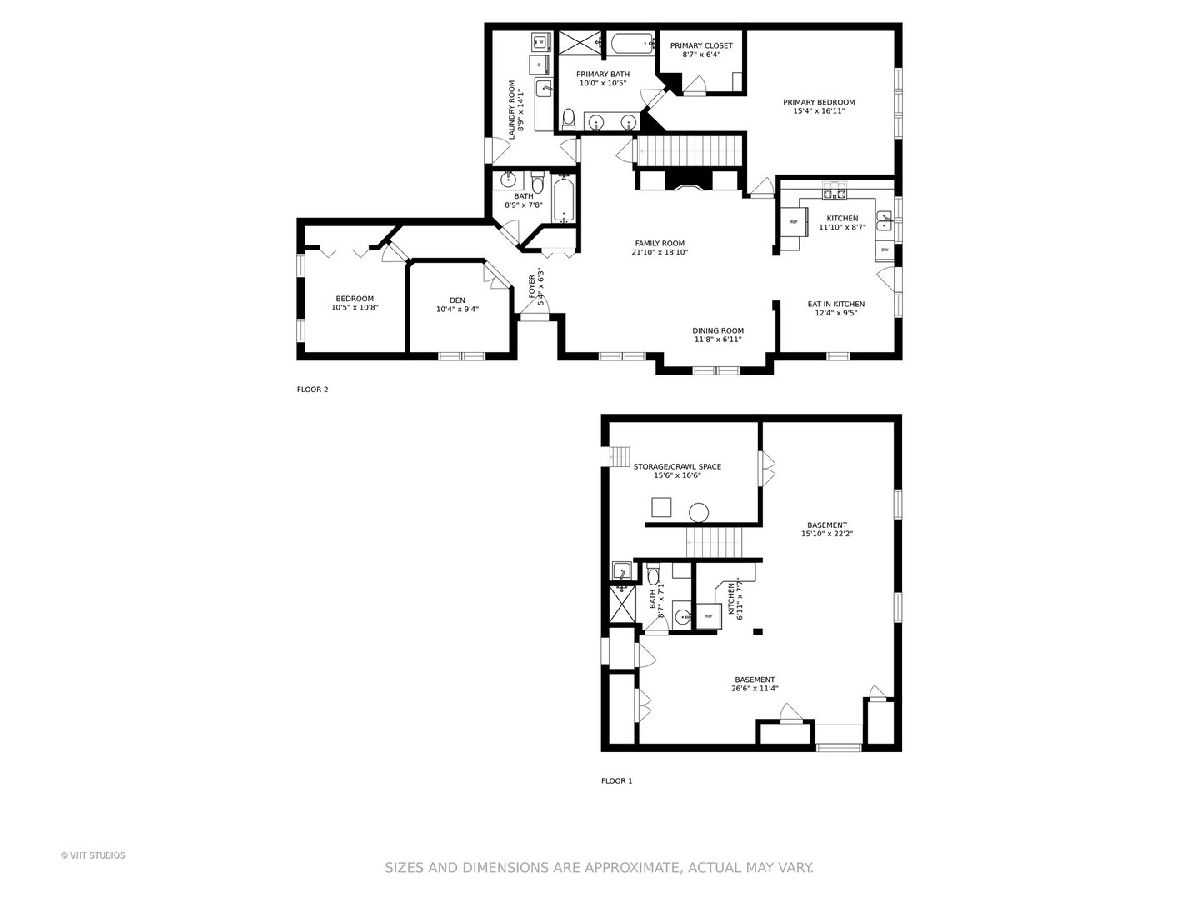
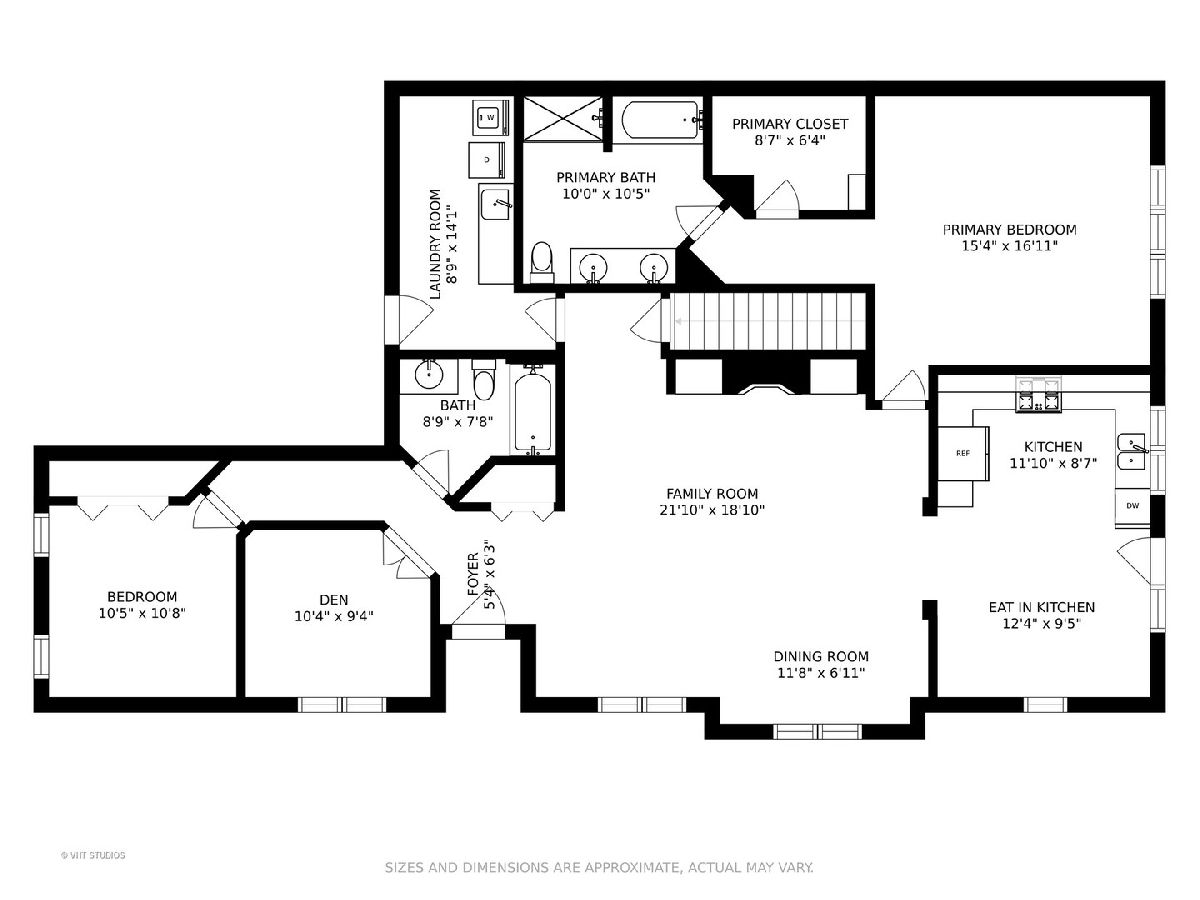
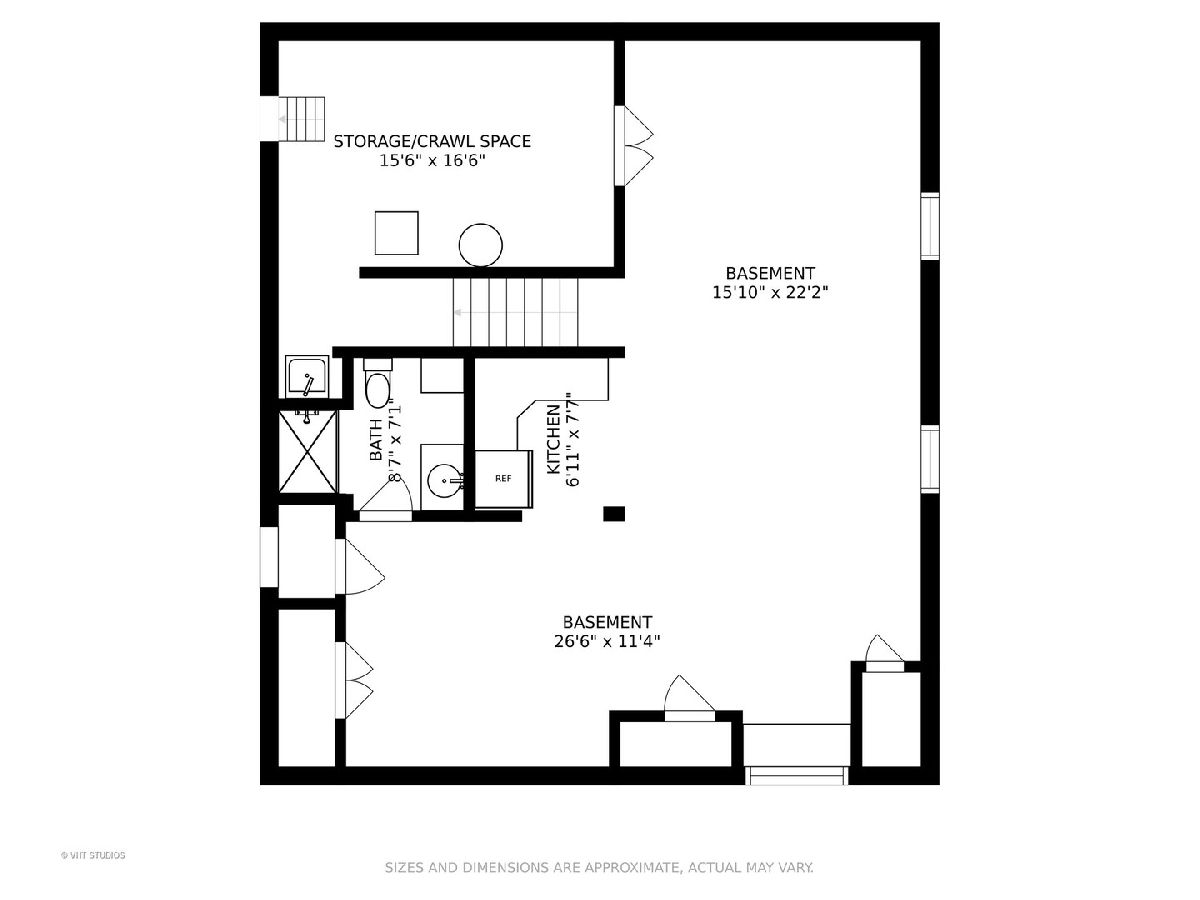
Room Specifics
Total Bedrooms: 2
Bedrooms Above Ground: 2
Bedrooms Below Ground: 0
Dimensions: —
Floor Type: Carpet
Full Bathrooms: 3
Bathroom Amenities: Separate Shower,Double Sink,Soaking Tub
Bathroom in Basement: 1
Rooms: Den,Recreation Room
Basement Description: Finished
Other Specifics
| 2 | |
| Concrete Perimeter | |
| Asphalt | |
| Deck, End Unit | |
| Mature Trees,Outdoor Lighting | |
| COMMON | |
| — | |
| Full | |
| Vaulted/Cathedral Ceilings, Bar-Wet, Hardwood Floors, First Floor Bedroom, First Floor Laundry, First Floor Full Bath, Storage, Walk-In Closet(s), Open Floorplan | |
| Range, Microwave, Dishwasher, High End Refrigerator, Washer, Dryer, Disposal, Stainless Steel Appliance(s) | |
| Not in DB | |
| — | |
| — | |
| Exercise Room, Clubhouse | |
| Gas Starter |
Tax History
| Year | Property Taxes |
|---|---|
| 2022 | $7,652 |
Contact Agent
Nearby Similar Homes
Nearby Sold Comparables
Contact Agent
Listing Provided By
Baird & Warner

