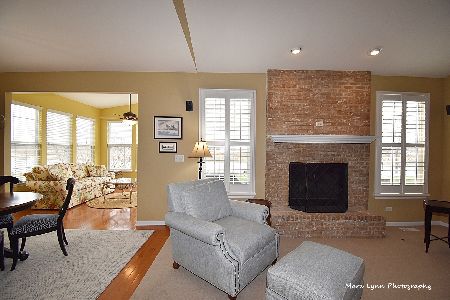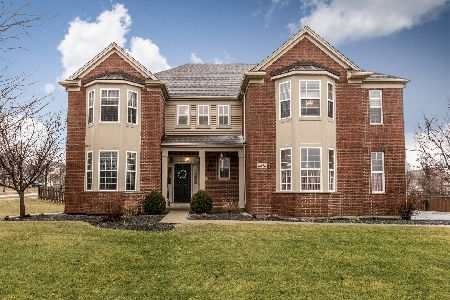2841 Sterkel Road, North Aurora, Illinois 60542
$435,000
|
Sold
|
|
| Status: | Closed |
| Sqft: | 3,248 |
| Cost/Sqft: | $132 |
| Beds: | 4 |
| Baths: | 4 |
| Year Built: | 2009 |
| Property Taxes: | $10,004 |
| Days On Market: | 1781 |
| Lot Size: | 0,32 |
Description
DRESSED TO IMPRESS! Looking for style, beauty & space? Then march into this semi-custom 4 bedroom, 3-1/2 bath home backing to a large pond before it's GONE! First impressions provide a "wow" factor with its bold 2-story brick exterior and grand arched double-door entry. Inside meticulously maintained hardwood floors flow seamlessly throughout the home providing a sleek look with easy maintenance. Highlights include a soaring family room with plenty of natural light, a gas log fireplace, recessed lighting plus a majestic view from the second level catwalk. The stunning oversized gourmet kitchen offers everything today's buyer desires including granite counters, cherry-stained maple cabinets, stainless appliances with not one, but TWO dishwashers, built-in double oven & microwave, wine frig, plus a modern cooktop stove with canopy range hood. A large breakfast bar includes the second dishwasher with additional cabinetry. The generous bayed eating area opens to an over-sized kidney shape concrete patio. Other main level amenities include spacious living & dining rooms, a den/office with French doors overlooking the pond, half bath plus a large tiled laundry room with built-in folding area, convenience sink & plenty of storage. The second level is just as impeccable with gleaming hardwood flooring in ALL the bedrooms and hallway. An expansive master suite features a vaulted ceiling and generous walk-in closet. The luxury bath is perfect for pampering & relaxation. Features include a large vanity with double-bowl sinks, soaker tub and separate custom shower offering TWO shower heads with a seating area. Two secondary bedrooms share a full bath, while a 4th bedroom features an en suite bath. The whole house is serviced by a central vacuum and a built-in surround sound system. Want even more living space? The full deep pour basement has rough-in bath offering plenty of finishing options. Outside enjoy the tranquility of the open pond & scenic skies from the vast patio and open yard. A few other updates include a new water softener (2019) & a newer roof (2014). Great location plus easy access to community amenities and nearby tollway. Hurry in, this one WON'T LAST!
Property Specifics
| Single Family | |
| — | |
| — | |
| 2009 | |
| Full | |
| — | |
| Yes | |
| 0.32 |
| Kane | |
| Tanner Trails | |
| 45 / Quarterly | |
| Other | |
| Public | |
| Public Sewer | |
| 11009832 | |
| 1136157010 |
Property History
| DATE: | EVENT: | PRICE: | SOURCE: |
|---|---|---|---|
| 26 Apr, 2012 | Sold | $369,000 | MRED MLS |
| 14 Mar, 2012 | Under contract | $375,000 | MRED MLS |
| 8 Mar, 2012 | Listed for sale | $375,000 | MRED MLS |
| 12 May, 2021 | Sold | $435,000 | MRED MLS |
| 6 Mar, 2021 | Under contract | $429,000 | MRED MLS |
| 3 Mar, 2021 | Listed for sale | $429,000 | MRED MLS |
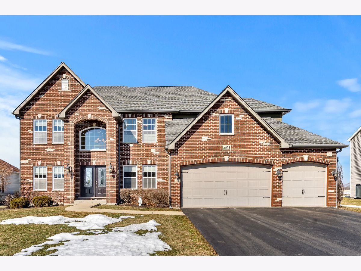
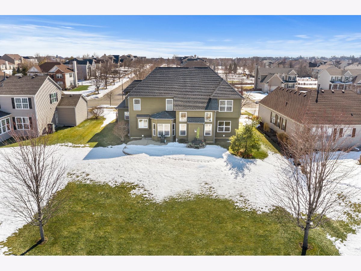
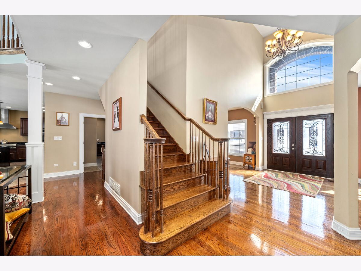
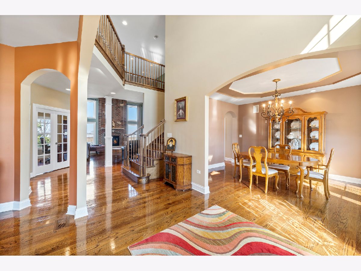
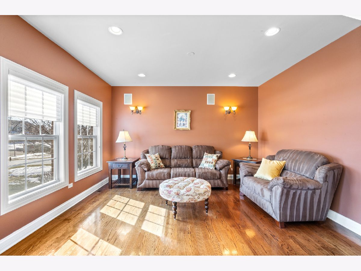
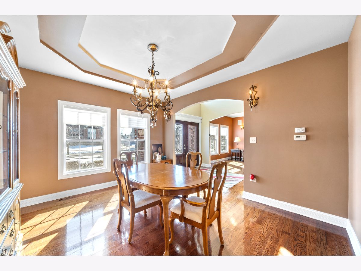
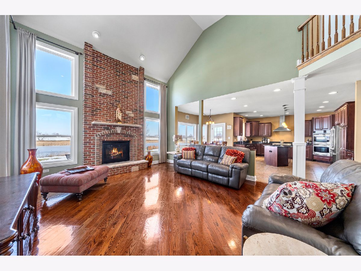
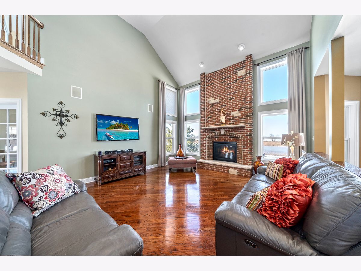
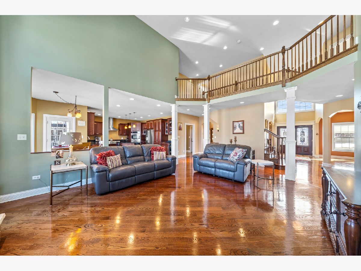
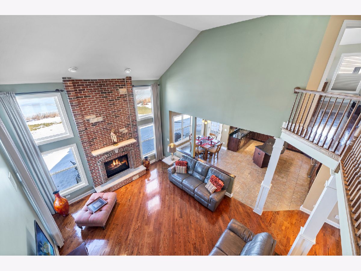
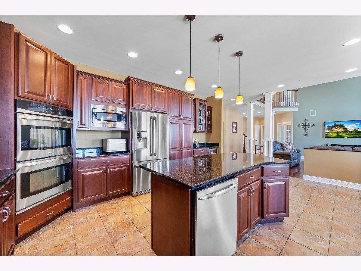
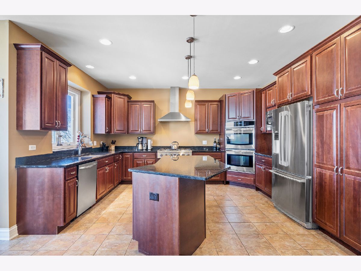
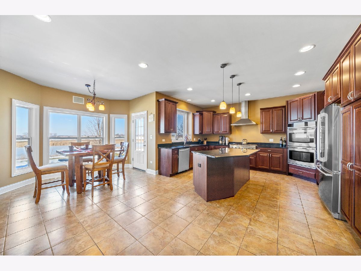
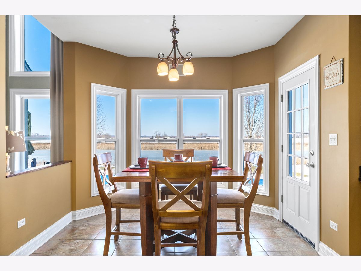
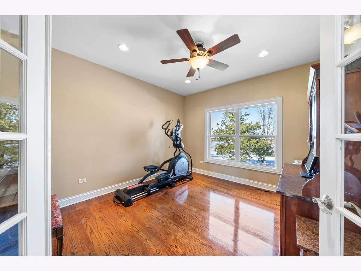
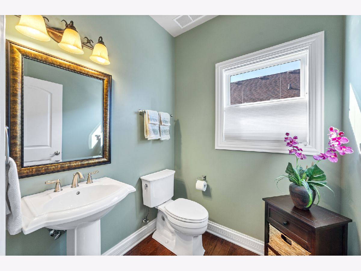
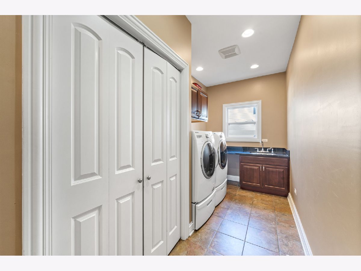
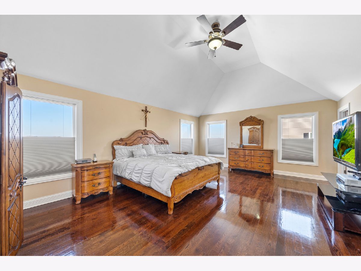
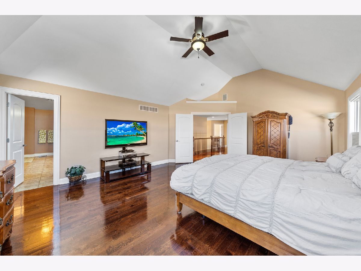
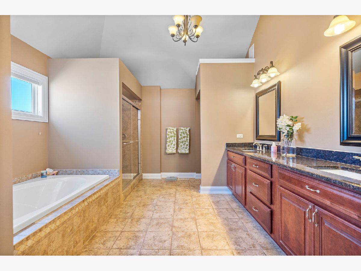
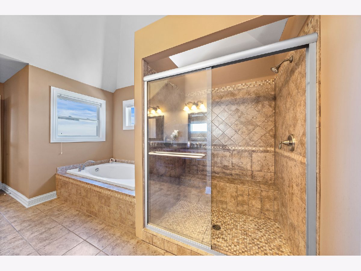
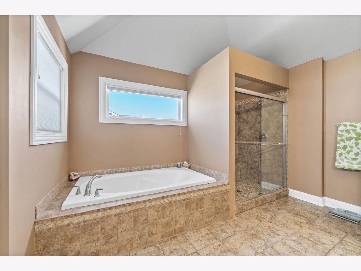
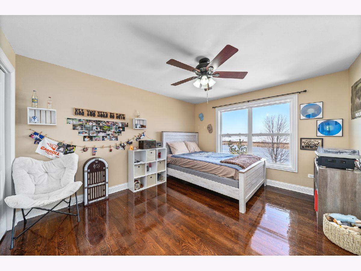
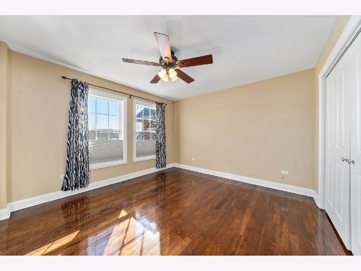
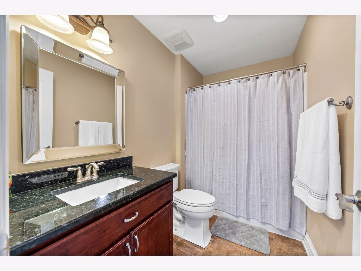
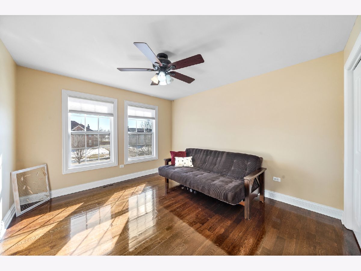
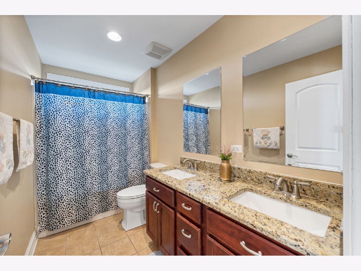
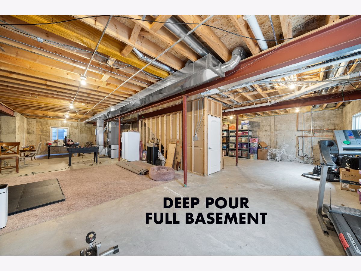
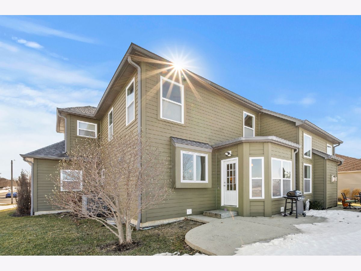
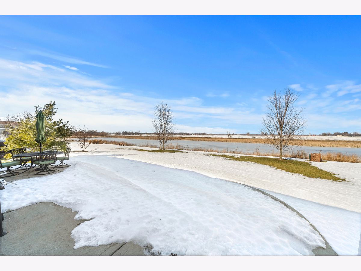
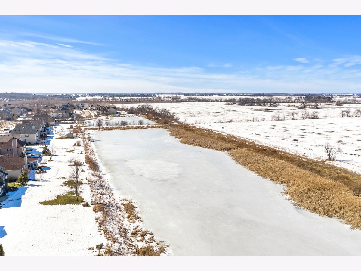
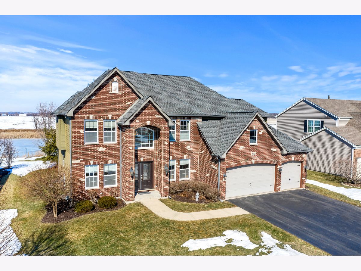
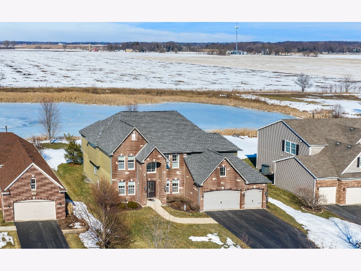
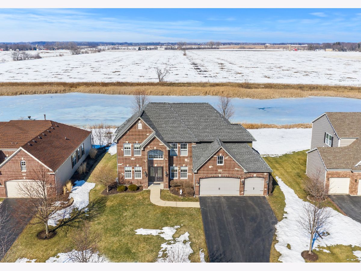
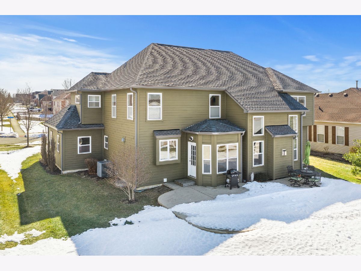
Room Specifics
Total Bedrooms: 4
Bedrooms Above Ground: 4
Bedrooms Below Ground: 0
Dimensions: —
Floor Type: Hardwood
Dimensions: —
Floor Type: Hardwood
Dimensions: —
Floor Type: Hardwood
Full Bathrooms: 4
Bathroom Amenities: Double Sink,Double Shower,Soaking Tub
Bathroom in Basement: 0
Rooms: Den,Foyer,Walk In Closet
Basement Description: Unfinished,Bathroom Rough-In,Egress Window,9 ft + pour
Other Specifics
| 3 | |
| Concrete Perimeter | |
| Asphalt | |
| Patio | |
| Water View | |
| 14000 | |
| Unfinished | |
| Full | |
| Vaulted/Cathedral Ceilings, Hardwood Floors, First Floor Laundry, Walk-In Closet(s), Ceiling - 9 Foot, Special Millwork, Granite Counters, Separate Dining Room | |
| Double Oven, Microwave, Dishwasher, Refrigerator, Disposal, Wine Refrigerator, Cooktop, Range Hood | |
| Not in DB | |
| Park, Lake, Curbs, Sidewalks, Street Lights, Street Paved | |
| — | |
| — | |
| Attached Fireplace Doors/Screen, Gas Log |
Tax History
| Year | Property Taxes |
|---|---|
| 2012 | $8,560 |
| 2021 | $10,004 |
Contact Agent
Nearby Similar Homes
Nearby Sold Comparables
Contact Agent
Listing Provided By
RE/MAX All Pro - Sugar Grove



