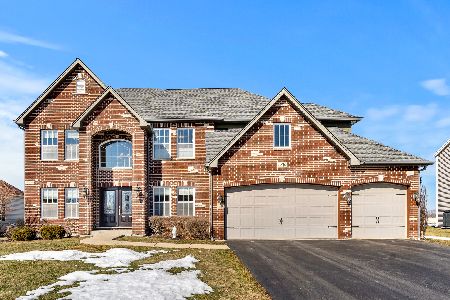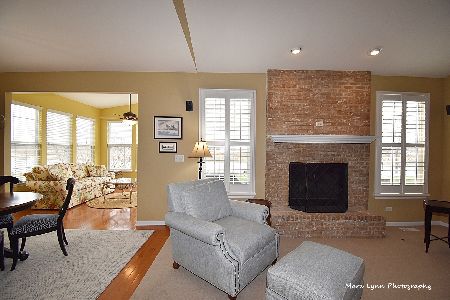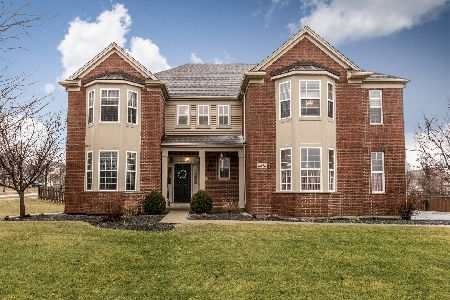2841 Sterkel Road, North Aurora, Illinois 60542
$369,000
|
Sold
|
|
| Status: | Closed |
| Sqft: | 3,287 |
| Cost/Sqft: | $114 |
| Beds: | 4 |
| Baths: | 4 |
| Year Built: | 2009 |
| Property Taxes: | $8,560 |
| Days On Market: | 5063 |
| Lot Size: | 0,00 |
Description
Waterfront Home in Tanner Trails! GORGEOUS brick home boasts a large high end kitchen w/all SS appliances, upgraded granite, huge island, wine refrg. & custom cherry cabinetry. Gleaming oak hrdwd. floors throughout. Elegant LR, DR & 1st flr office. FR w/stone FP & soaring vaulted ceilings. Ultra luxurious mstr. suite w/exquisite bath. 9 ft bsmt. ceilings. 3 car gar. w/custom drs. Upgrades galore! Affordable luxury!
Property Specifics
| Single Family | |
| — | |
| — | |
| 2009 | |
| Full | |
| — | |
| No | |
| 0 |
| Kane | |
| Tanner Trails | |
| 35 / Quarterly | |
| None | |
| Public | |
| Public Sewer | |
| 08013045 | |
| 1136157010 |
Property History
| DATE: | EVENT: | PRICE: | SOURCE: |
|---|---|---|---|
| 26 Apr, 2012 | Sold | $369,000 | MRED MLS |
| 14 Mar, 2012 | Under contract | $375,000 | MRED MLS |
| 8 Mar, 2012 | Listed for sale | $375,000 | MRED MLS |
| 12 May, 2021 | Sold | $435,000 | MRED MLS |
| 6 Mar, 2021 | Under contract | $429,000 | MRED MLS |
| 3 Mar, 2021 | Listed for sale | $429,000 | MRED MLS |
Room Specifics
Total Bedrooms: 4
Bedrooms Above Ground: 4
Bedrooms Below Ground: 0
Dimensions: —
Floor Type: Hardwood
Dimensions: —
Floor Type: Hardwood
Dimensions: —
Floor Type: Hardwood
Full Bathrooms: 4
Bathroom Amenities: Double Sink
Bathroom in Basement: 0
Rooms: Balcony/Porch/Lanai,Foyer,Office,Walk In Closet
Basement Description: Unfinished
Other Specifics
| 3 | |
| — | |
| — | |
| Patio | |
| Pond(s) | |
| 78X175X79X174 | |
| — | |
| Full | |
| Hardwood Floors | |
| Range, Microwave, Dishwasher, Refrigerator, Disposal | |
| Not in DB | |
| — | |
| — | |
| — | |
| — |
Tax History
| Year | Property Taxes |
|---|---|
| 2012 | $8,560 |
| 2021 | $10,004 |
Contact Agent
Nearby Similar Homes
Nearby Sold Comparables
Contact Agent
Listing Provided By
RE/MAX Excels







