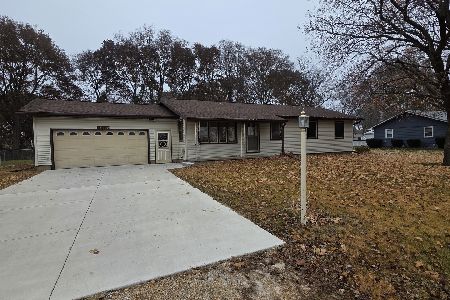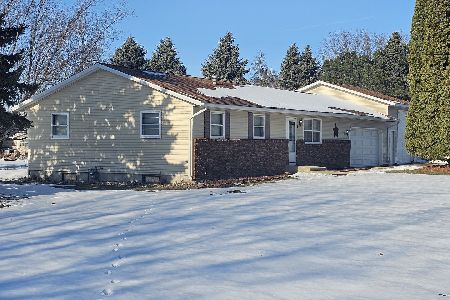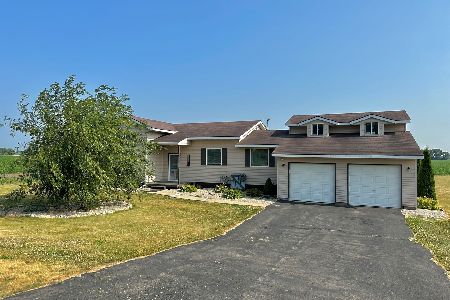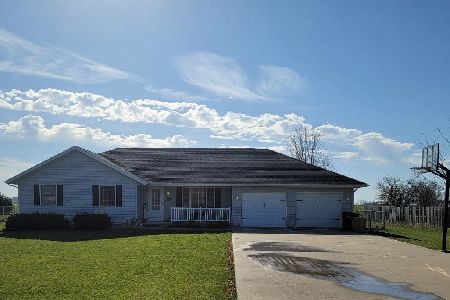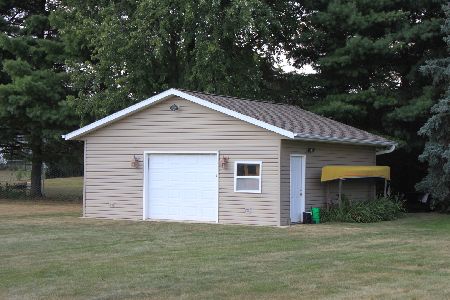28425 Logan Street, Rock Falls, Illinois 61071
$162,500
|
Sold
|
|
| Status: | Closed |
| Sqft: | 1,613 |
| Cost/Sqft: | $105 |
| Beds: | 3 |
| Baths: | 2 |
| Year Built: | 1996 |
| Property Taxes: | $3,654 |
| Days On Market: | 3686 |
| Lot Size: | 0,00 |
Description
Inviting and spacious home located on the edge of town in the Montmorency School District. Large living room and kitchen with open dining area, which leads to back deck for entertaining. Spacious master bedroom with double closets, and full master bath with double sinks. Main floor laundry. Large full finished basement. Two freezers in basement are negotiable (chest & stand-up). 2 1/2 car garage with lots of storage area. New sliding patio door with blinds in 2015.
Property Specifics
| Single Family | |
| — | |
| — | |
| 1996 | |
| Full | |
| — | |
| No | |
| — |
| Whiteside | |
| — | |
| 0 / Not Applicable | |
| None | |
| Private Well | |
| Septic-Private | |
| 09096465 | |
| 17093810020000 |
Property History
| DATE: | EVENT: | PRICE: | SOURCE: |
|---|---|---|---|
| 19 Feb, 2016 | Sold | $162,500 | MRED MLS |
| 12 Jan, 2016 | Under contract | $169,900 | MRED MLS |
| 2 Dec, 2015 | Listed for sale | $169,900 | MRED MLS |
Room Specifics
Total Bedrooms: 3
Bedrooms Above Ground: 3
Bedrooms Below Ground: 0
Dimensions: —
Floor Type: Carpet
Dimensions: —
Floor Type: Carpet
Full Bathrooms: 2
Bathroom Amenities: —
Bathroom in Basement: 0
Rooms: No additional rooms
Basement Description: Finished
Other Specifics
| 2 | |
| — | |
| — | |
| — | |
| — | |
| 120 X 186.5 | |
| — | |
| Full | |
| — | |
| Range, Microwave, Dishwasher, Refrigerator | |
| Not in DB | |
| — | |
| — | |
| — | |
| — |
Tax History
| Year | Property Taxes |
|---|---|
| 2016 | $3,654 |
Contact Agent
Nearby Similar Homes
Nearby Sold Comparables
Contact Agent
Listing Provided By
United Country Sauk Valley Realty

