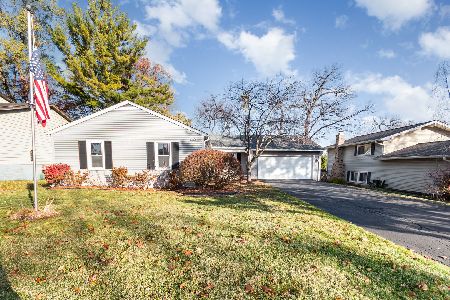2843 Glenayre Drive, Lindenhurst, Illinois 60046
$320,000
|
Sold
|
|
| Status: | Closed |
| Sqft: | 2,650 |
| Cost/Sqft: | $128 |
| Beds: | 4 |
| Baths: | 3 |
| Year Built: | 1999 |
| Property Taxes: | $10,165 |
| Days On Market: | 5162 |
| Lot Size: | 0,22 |
Description
OPEN & SUNNY ENHANCED BY 9 FT CEILINGS, DRAMATIC 2-STY FR W/FP FLANKED BY TALL WINDOWS, FIRST FLR DEN THAT OPENS TO FR, 2-STY FOYER W/ART NICHE, LUXURIOUS MASTER SUITE FEATURES WHIRLPOOL TUB & SEP SHOWER, DBL SINKS, VAULTED CEILING & 2 CLOSETS, EAT-IN KIT HAS 42" MAPLE CABINETRY, BREAKFAST BAR, PLANNING DESK, B-IN DOUBLE OVENS & ATRIUM DOOR TO FREE-FORM PAVER PATIO W/SEAT WALL & B-IN BBQ AREA, ARCHED DOORWAYS ON 1ST
Property Specifics
| Single Family | |
| — | |
| Contemporary | |
| 1999 | |
| Partial | |
| CHARLESTON | |
| No | |
| 0.22 |
| Lake | |
| Harvest Hill | |
| 450 / Annual | |
| None | |
| Public | |
| Public Sewer | |
| 07960817 | |
| 06012020600000 |
Nearby Schools
| NAME: | DISTRICT: | DISTANCE: | |
|---|---|---|---|
|
Grade School
Millburn C C School |
24 | — | |
|
Middle School
Millburn C C School |
24 | Not in DB | |
|
High School
Lakes Community High School |
117 | Not in DB | |
Property History
| DATE: | EVENT: | PRICE: | SOURCE: |
|---|---|---|---|
| 15 Feb, 2012 | Sold | $320,000 | MRED MLS |
| 5 Jan, 2012 | Under contract | $339,900 | MRED MLS |
| 13 Dec, 2011 | Listed for sale | $339,900 | MRED MLS |
Room Specifics
Total Bedrooms: 4
Bedrooms Above Ground: 4
Bedrooms Below Ground: 0
Dimensions: —
Floor Type: Carpet
Dimensions: —
Floor Type: Carpet
Dimensions: —
Floor Type: Vinyl
Full Bathrooms: 3
Bathroom Amenities: Separate Shower,Double Sink,Garden Tub
Bathroom in Basement: 0
Rooms: Den,Eating Area,Foyer,Loft
Basement Description: Unfinished
Other Specifics
| 2 | |
| Concrete Perimeter | |
| Asphalt | |
| Patio, Storms/Screens | |
| Forest Preserve Adjacent,Landscaped | |
| 9583 SF | |
| Full,Unfinished | |
| Full | |
| Vaulted/Cathedral Ceilings, Wood Laminate Floors, First Floor Laundry | |
| Range, Microwave, Dishwasher, Refrigerator, Washer, Dryer, Disposal | |
| Not in DB | |
| Street Paved | |
| — | |
| — | |
| Wood Burning, Gas Starter |
Tax History
| Year | Property Taxes |
|---|---|
| 2012 | $10,165 |
Contact Agent
Nearby Similar Homes
Nearby Sold Comparables
Contact Agent
Listing Provided By
RE/MAX Suburban






