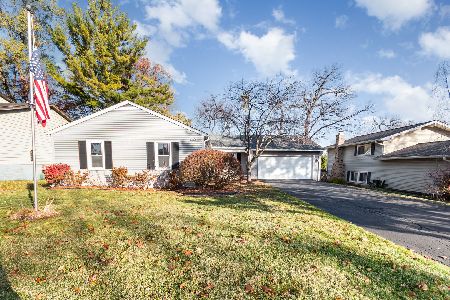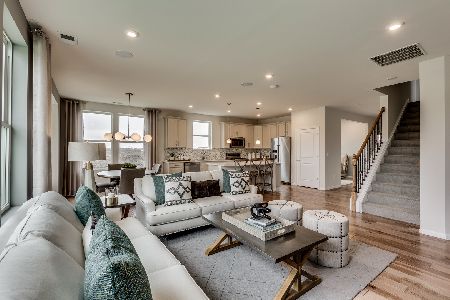2830 Glenarye Drive, Lindenhurst, Illinois 60046
$314,500
|
Sold
|
|
| Status: | Closed |
| Sqft: | 2,412 |
| Cost/Sqft: | $133 |
| Beds: | 4 |
| Baths: | 3 |
| Year Built: | 2000 |
| Property Taxes: | $10,956 |
| Days On Market: | 3593 |
| Lot Size: | 0,27 |
Description
STUNNING Harvest Hill Beauty! This home has over 145k in updates and sits perfectly on one of the largest lots in the neighborhood. PRISTINE and perfectly decorated you'll love every thing about this home. Exterior is a super wide lot, with a very private and GORGEOUS Brick Paver patio! Stunning hardwood floors throughout most of home! Gorgeous Quartz counter tops & newer Stainless Steel Appliances in Kitchen! Open floor-plan with loads of natural light! Master suite w/ sitting area, LUX bath and WIC. Gorgeous Loft! Finished Basement! Main level bedroom or office! So much new on this home! Hardie Board lap siding/trim & gutters/downspouts in 2014! Many newer windows 2015! New Roof in 2013! Patio and drive 2013! High efficiency Furnace & AC 2009, 75 gal WH 2014! Newer appliances 2015! SO MUCH MORE!! Highly acclaimed Millburn dist #24 and Lakes HS dist #117! Click on VIRTUAL TOUR then FLOOR PLAN by LEVEL for interactive tour of how this home lives! YOU WILL LOVE THIS HOME! Must See!
Property Specifics
| Single Family | |
| — | |
| — | |
| 2000 | |
| Full | |
| — | |
| No | |
| 0.27 |
| Lake | |
| Harvest Hill | |
| 464 / Annual | |
| Other | |
| Public | |
| Public Sewer | |
| 09177842 | |
| 06012070110000 |
Nearby Schools
| NAME: | DISTRICT: | DISTANCE: | |
|---|---|---|---|
|
Grade School
Millburn C C School |
24 | — | |
|
Middle School
Millburn C C School |
24 | Not in DB | |
|
High School
Lakes Community High School |
117 | Not in DB | |
Property History
| DATE: | EVENT: | PRICE: | SOURCE: |
|---|---|---|---|
| 8 Jun, 2016 | Sold | $314,500 | MRED MLS |
| 2 Apr, 2016 | Under contract | $319,900 | MRED MLS |
| 29 Mar, 2016 | Listed for sale | $319,900 | MRED MLS |
Room Specifics
Total Bedrooms: 4
Bedrooms Above Ground: 4
Bedrooms Below Ground: 0
Dimensions: —
Floor Type: Carpet
Dimensions: —
Floor Type: Carpet
Dimensions: —
Floor Type: Hardwood
Full Bathrooms: 3
Bathroom Amenities: Separate Shower,Double Sink,Soaking Tub
Bathroom in Basement: 0
Rooms: Exercise Room,Loft,Play Room,Recreation Room
Basement Description: Finished
Other Specifics
| 2 | |
| Concrete Perimeter | |
| Asphalt | |
| Brick Paver Patio | |
| — | |
| 11,761 SQ FT | |
| — | |
| Full | |
| Vaulted/Cathedral Ceilings, Hardwood Floors, First Floor Bedroom, First Floor Laundry | |
| Range, Microwave, Dishwasher, Refrigerator, Washer, Dryer, Stainless Steel Appliance(s) | |
| Not in DB | |
| Sidewalks, Street Lights, Street Paved | |
| — | |
| — | |
| Wood Burning, Gas Starter |
Tax History
| Year | Property Taxes |
|---|---|
| 2016 | $10,956 |
Contact Agent
Nearby Similar Homes
Nearby Sold Comparables
Contact Agent
Listing Provided By
Keller Williams Success Realty







