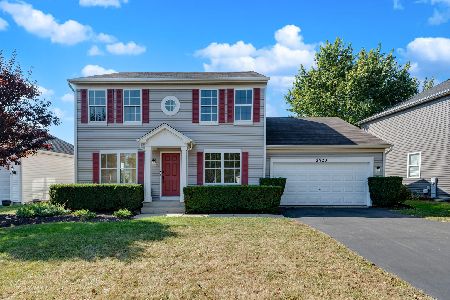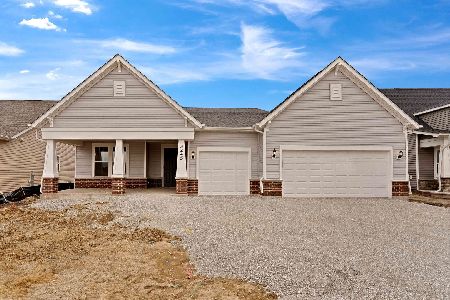2843 Grand Ridge Circle, Aurora, Illinois 60503
$255,000
|
Sold
|
|
| Status: | Closed |
| Sqft: | 2,353 |
| Cost/Sqft: | $112 |
| Beds: | 3 |
| Baths: | 3 |
| Year Built: | 2003 |
| Property Taxes: | $8,614 |
| Days On Market: | 3541 |
| Lot Size: | 0,00 |
Description
Adorable and affordable home with fenced yard and finished basement just two blocks from top rated Oswego D308 Homestead Elementary. Large kitchen features hardwood, 42" cabinets, ample counter space, pull out shelves and pantry adjacent to eat-in area and SGD to huge deck and great outdoor space. 9' ceilings on 1st floor, open entry. Lots of windows and natural light throughout. Master suite features large WIC and dual vanities. 2 more BR plus large loft area which easily converts to 4th bedroom (was original builder option).
Property Specifics
| Single Family | |
| — | |
| Colonial | |
| 2003 | |
| Partial | |
| GALENA | |
| No | |
| — |
| Will | |
| Homestead | |
| 285 / Annual | |
| Other | |
| Public | |
| Public Sewer | |
| 09153809 | |
| 0701053100020000 |
Nearby Schools
| NAME: | DISTRICT: | DISTANCE: | |
|---|---|---|---|
|
Grade School
Homestead Elementary School |
308 | — | |
|
Middle School
Murphy Junior High School |
308 | Not in DB | |
|
High School
Oswego East High School |
308 | Not in DB | |
Property History
| DATE: | EVENT: | PRICE: | SOURCE: |
|---|---|---|---|
| 13 May, 2008 | Sold | $271,500 | MRED MLS |
| 15 Mar, 2008 | Under contract | $278,900 | MRED MLS |
| — | Last price change | $279,900 | MRED MLS |
| 5 Dec, 2007 | Listed for sale | $279,900 | MRED MLS |
| 20 Jun, 2016 | Sold | $255,000 | MRED MLS |
| 20 Apr, 2016 | Under contract | $264,100 | MRED MLS |
| — | Last price change | $265,000 | MRED MLS |
| 2 Mar, 2016 | Listed for sale | $265,000 | MRED MLS |
Room Specifics
Total Bedrooms: 3
Bedrooms Above Ground: 3
Bedrooms Below Ground: 0
Dimensions: —
Floor Type: Carpet
Dimensions: —
Floor Type: Carpet
Full Bathrooms: 3
Bathroom Amenities: Double Sink
Bathroom in Basement: 0
Rooms: Eating Area,Loft,Recreation Room
Basement Description: Finished,Crawl
Other Specifics
| 2 | |
| Concrete Perimeter | |
| Asphalt | |
| Deck | |
| Landscaped | |
| 48X127X85X127 | |
| — | |
| Full | |
| Vaulted/Cathedral Ceilings, Hardwood Floors | |
| Range, Microwave, Dishwasher, Refrigerator, Washer, Dryer, Disposal | |
| Not in DB | |
| Sidewalks, Street Lights, Street Paved | |
| — | |
| — | |
| — |
Tax History
| Year | Property Taxes |
|---|---|
| 2008 | $7,161 |
| 2016 | $8,614 |
Contact Agent
Nearby Similar Homes
Nearby Sold Comparables
Contact Agent
Listing Provided By
john greene, Realtor









