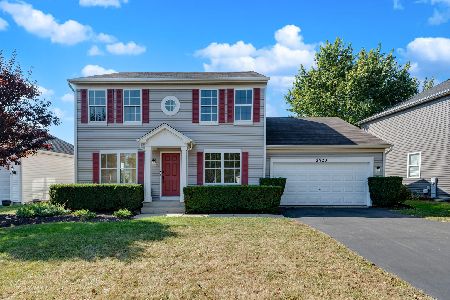2843 Fairmont Avenue, Aurora, Illinois 60503
$220,000
|
Sold
|
|
| Status: | Closed |
| Sqft: | 2,049 |
| Cost/Sqft: | $112 |
| Beds: | 3 |
| Baths: | 3 |
| Year Built: | 2002 |
| Property Taxes: | $7,232 |
| Days On Market: | 3714 |
| Lot Size: | 0,00 |
Description
Move-In Ready! Homestead Beauty! This home has all of the upgrades! Open floor plan with a large family room with vaulted ceilings, fireplace and wired for surround sound! Laminate floors on entire first and second floors, full basement with rough in for plumbing for bathroom! Gorgeous white trimwork, 6 panel white doors and blinds throughout. The master bedroom has a master bath with California closet organizer. The second bedroom also has a California closet organizer! The home is located on fully fenced corner lot with loads of beautiful landscaping. Highly acclaimed Oswego Dist. 308 schools (Oswego East, Murphy Junior HS, and Homestead)! Close to Pace Metra Park and Ride, Rt. 59 or Oswego's shopping, dining and entertainment! Hurry this one won't last long!
Property Specifics
| Single Family | |
| — | |
| Traditional | |
| 2002 | |
| Full | |
| — | |
| No | |
| — |
| Will | |
| Homestead | |
| 240 / Annual | |
| None | |
| Public | |
| Public Sewer | |
| 09066321 | |
| 0701053110010000 |
Nearby Schools
| NAME: | DISTRICT: | DISTANCE: | |
|---|---|---|---|
|
Grade School
Homestead Elementary School |
308 | — | |
|
Middle School
Murphy Junior High School |
308 | Not in DB | |
|
High School
Oswego East High School |
308 | Not in DB | |
Property History
| DATE: | EVENT: | PRICE: | SOURCE: |
|---|---|---|---|
| 1 Mar, 2013 | Sold | $190,000 | MRED MLS |
| 21 Dec, 2012 | Under contract | $209,750 | MRED MLS |
| 1 Nov, 2012 | Listed for sale | $209,750 | MRED MLS |
| 18 Mar, 2016 | Sold | $220,000 | MRED MLS |
| 11 Feb, 2016 | Under contract | $229,900 | MRED MLS |
| — | Last price change | $234,999 | MRED MLS |
| 15 Oct, 2015 | Listed for sale | $239,900 | MRED MLS |
Room Specifics
Total Bedrooms: 3
Bedrooms Above Ground: 3
Bedrooms Below Ground: 0
Dimensions: —
Floor Type: Wood Laminate
Dimensions: —
Floor Type: Wood Laminate
Full Bathrooms: 3
Bathroom Amenities: Separate Shower
Bathroom in Basement: 0
Rooms: Eating Area
Basement Description: Unfinished
Other Specifics
| 2 | |
| Concrete Perimeter | |
| Asphalt | |
| Patio | |
| — | |
| 72X21X34X17X67X109X61 | |
| Unfinished | |
| Full | |
| Vaulted/Cathedral Ceilings, Second Floor Laundry | |
| Range, Microwave, Dishwasher, Refrigerator, Washer, Dryer, Disposal | |
| Not in DB | |
| — | |
| — | |
| — | |
| Wood Burning, Gas Log, Gas Starter |
Tax History
| Year | Property Taxes |
|---|---|
| 2013 | $7,968 |
| 2016 | $7,232 |
Contact Agent
Nearby Similar Homes
Nearby Sold Comparables
Contact Agent
Listing Provided By
Ayers Realty Group









