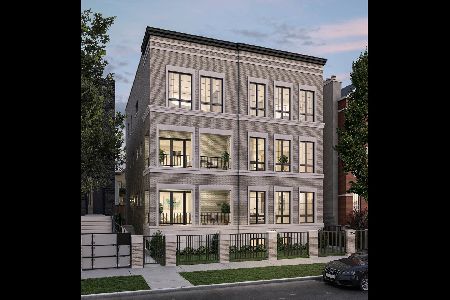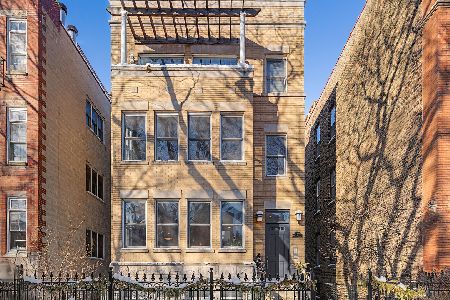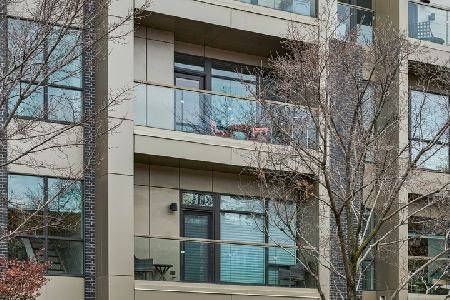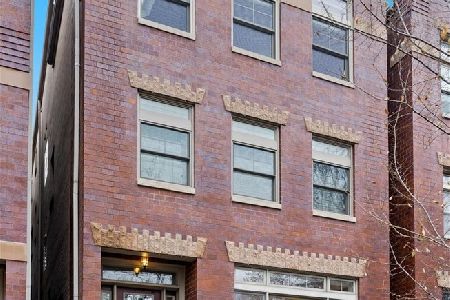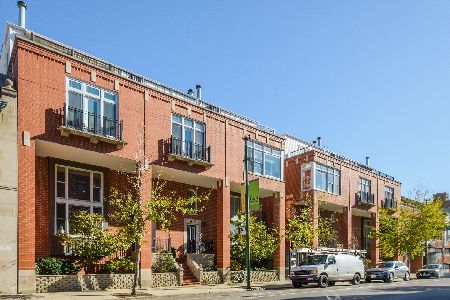2843 Lincoln Avenue, Lake View, Chicago, Illinois 60657
$437,000
|
Sold
|
|
| Status: | Closed |
| Sqft: | 0 |
| Cost/Sqft: | — |
| Beds: | 2 |
| Baths: | 2 |
| Year Built: | 1997 |
| Property Taxes: | $5,145 |
| Days On Market: | 2843 |
| Lot Size: | 0,00 |
Description
Spacious duplex modern home situated in an intimate courtyard setting. This 2 bedroom plus loft/den features 18ft. ceilings and hardwood floors. The kitchen has white cabinets, granite and stainless steel appliances. Spacious bedrooms with walk in closets. In unit washer/dryer. Large private patio is perfect for entertaining. 2 heated garage spaces and storage included in the price. This is a secure gated community nestled between Lincoln Park/Lakeview. Parks, Restaurants, Schools right outside your door. Brown/Purple Line minutes away.
Property Specifics
| Condos/Townhomes | |
| 4 | |
| — | |
| 1997 | |
| None | |
| — | |
| No | |
| — |
| Cook | |
| — | |
| 294 / Monthly | |
| Water,Insurance,Exterior Maintenance,Lawn Care,Scavenger,Snow Removal | |
| Lake Michigan,Public | |
| Public Sewer | |
| 09940982 | |
| 14291270471006 |
Nearby Schools
| NAME: | DISTRICT: | DISTANCE: | |
|---|---|---|---|
|
Grade School
Agassiz Elementary School |
299 | — | |
|
Middle School
Lincoln Park High School |
299 | Not in DB | |
|
High School
Lincoln Park High School |
299 | Not in DB | |
Property History
| DATE: | EVENT: | PRICE: | SOURCE: |
|---|---|---|---|
| 20 Mar, 2009 | Sold | $390,000 | MRED MLS |
| 13 Feb, 2009 | Under contract | $400,000 | MRED MLS |
| 14 Jan, 2009 | Listed for sale | $400,000 | MRED MLS |
| 11 Nov, 2014 | Sold | $410,000 | MRED MLS |
| 1 Oct, 2014 | Under contract | $400,000 | MRED MLS |
| 16 Sep, 2014 | Listed for sale | $400,000 | MRED MLS |
| 18 Jun, 2018 | Sold | $437,000 | MRED MLS |
| 11 May, 2018 | Under contract | $449,000 | MRED MLS |
| 7 May, 2018 | Listed for sale | $449,000 | MRED MLS |
| 8 Nov, 2021 | Sold | $475,000 | MRED MLS |
| 25 Sep, 2021 | Under contract | $475,000 | MRED MLS |
| 20 Sep, 2021 | Listed for sale | $475,000 | MRED MLS |
Room Specifics
Total Bedrooms: 2
Bedrooms Above Ground: 2
Bedrooms Below Ground: 0
Dimensions: —
Floor Type: Wood Laminate
Full Bathrooms: 2
Bathroom Amenities: Whirlpool,Soaking Tub
Bathroom in Basement: 0
Rooms: Loft,Storage,Pantry,Walk In Closet,Terrace
Basement Description: None
Other Specifics
| 2 | |
| — | |
| Off Alley | |
| Patio, Brick Paver Patio | |
| Common Grounds,Landscaped | |
| COMMON | |
| — | |
| Full | |
| Vaulted/Cathedral Ceilings, Hardwood Floors, First Floor Bedroom, Second Floor Laundry, First Floor Full Bath, Laundry Hook-Up in Unit | |
| Range, Microwave, Dishwasher, Refrigerator, Freezer, Washer, Dryer, Disposal, Stainless Steel Appliance(s) | |
| Not in DB | |
| — | |
| — | |
| Storage, Security Door Lock(s) | |
| Gas Log, Gas Starter |
Tax History
| Year | Property Taxes |
|---|---|
| 2009 | $4,766 |
| 2014 | $4,872 |
| 2018 | $5,145 |
| 2021 | $9,259 |
Contact Agent
Nearby Similar Homes
Nearby Sold Comparables
Contact Agent
Listing Provided By
Baird & Warner

