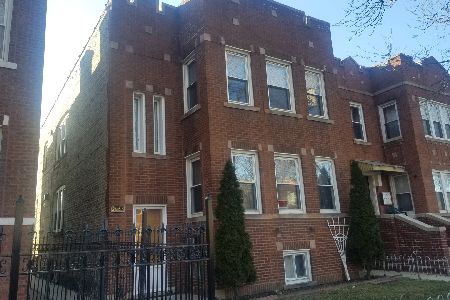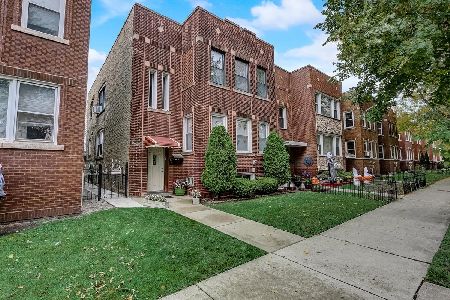2844 Austin Avenue, Belmont Cragin, Chicago, Illinois 60634
$350,000
|
Sold
|
|
| Status: | Closed |
| Sqft: | 0 |
| Cost/Sqft: | — |
| Beds: | 8 |
| Baths: | 0 |
| Year Built: | 1925 |
| Property Taxes: | $4,318 |
| Days On Market: | 3622 |
| Lot Size: | 0,08 |
Description
Beautiful All BRICK Jumbo 2 flat on tree lined street with spacious apartments. Formal dinning rooms, updated eat in kitchens loaded with plenty of cabinets and counter top space. Good size bedrooms, updated bathrooms with Jacuzzi tubs and large formal living rooms. Well maintained hard wood floors, Solid 6 panel doors, Newer windows, Central Air system, Furnace and Roof. Recently finished basement with additional bedrooms, family room and extra service kitchen plus 3rd bath. Bright and open laundry room, enclosed porches, freshly painted walls plus plenty of closet and storage room. Large back yard with 6 foot privacy fence and patio perfect for out door BBQs plus a 2.5 car garage with newer siding. The owner's PRIDE is clearly visible through out this tremendous property they have called HOME!!! Schedule your showing TODAY and bring a contract because you will be making an offer!!!
Property Specifics
| Multi-unit | |
| — | |
| — | |
| 1925 | |
| Full,Walkout | |
| 2 FLAT | |
| No | |
| 0.08 |
| Cook | |
| — | |
| — / — | |
| — | |
| Public | |
| Public Sewer | |
| 09119944 | |
| 13291280200000 |
Property History
| DATE: | EVENT: | PRICE: | SOURCE: |
|---|---|---|---|
| 19 Jul, 2016 | Sold | $350,000 | MRED MLS |
| 5 Apr, 2016 | Under contract | $359,900 | MRED MLS |
| 18 Jan, 2016 | Listed for sale | $359,900 | MRED MLS |
Room Specifics
Total Bedrooms: 8
Bedrooms Above Ground: 8
Bedrooms Below Ground: 0
Dimensions: —
Floor Type: —
Dimensions: —
Floor Type: —
Dimensions: —
Floor Type: —
Dimensions: —
Floor Type: —
Dimensions: —
Floor Type: —
Dimensions: —
Floor Type: —
Dimensions: —
Floor Type: —
Full Bathrooms: 3
Bathroom Amenities: Whirlpool
Bathroom in Basement: 0
Rooms: Kitchen,Enclosed Porch
Basement Description: Finished
Other Specifics
| 2.5 | |
| Concrete Perimeter | |
| — | |
| Porch, Cable Access | |
| Fenced Yard | |
| 30 X 125 | |
| — | |
| — | |
| — | |
| — | |
| Not in DB | |
| Park, Sidewalks, Street Lights, Street Paved | |
| — | |
| — | |
| — |
Tax History
| Year | Property Taxes |
|---|---|
| 2016 | $4,318 |
Contact Agent
Nearby Similar Homes
Nearby Sold Comparables
Contact Agent
Listing Provided By
Exit Realty Redefined





