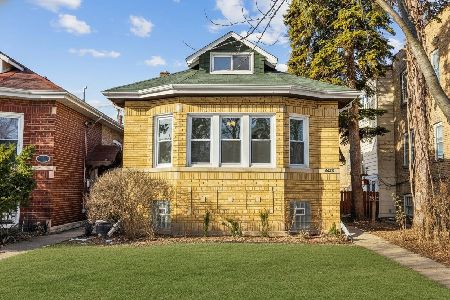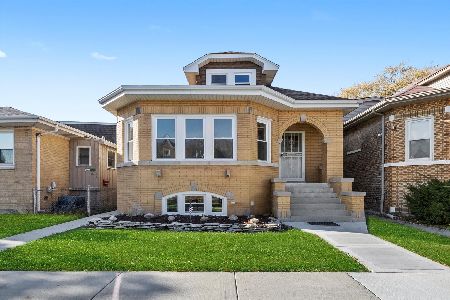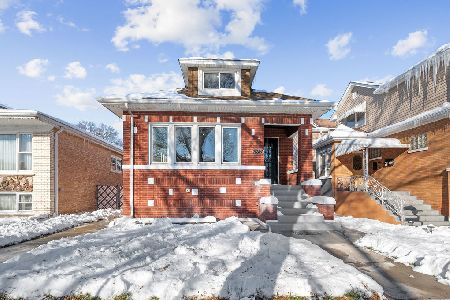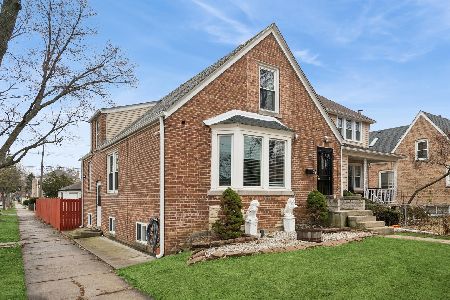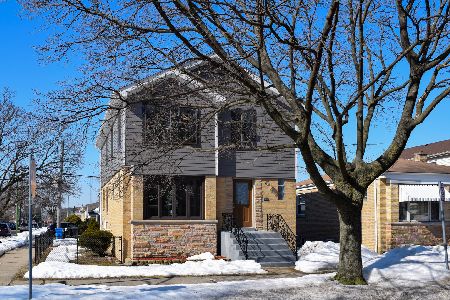2844 Sayre Avenue, Montclare, Chicago, Illinois 60634
$780,000
|
Sold
|
|
| Status: | Closed |
| Sqft: | 3,200 |
| Cost/Sqft: | $248 |
| Beds: | 3 |
| Baths: | 4 |
| Year Built: | 2024 |
| Property Taxes: | $2,596 |
| Days On Market: | 231 |
| Lot Size: | 0,00 |
Description
New construction!! This 5-bedroom, 3.5-bath residence flawlessly combines thoughtful design with high-end finishes, including custom cabinetry, walk-in custom closets, and quartz countertops throughout. Step inside to discover 4-inch wide oak hardwood flooring, solid wood doors, and soaring ceilings-10 ft on the main level, 9 ft on the second floor, and 9 ft in the finished basement. Built for comfort and efficiency, the home features spray foam insulation, two separate HVAC systems. The exterior features James Hardie siding and a sleek black-and-white modern farmhouse style, accentuated by a metal roof over the front porch and upper bay window. A fully fenced front yard provides added curb appeal and privacy.
Property Specifics
| Single Family | |
| — | |
| — | |
| 2024 | |
| — | |
| — | |
| No | |
| — |
| Cook | |
| — | |
| — / Not Applicable | |
| — | |
| — | |
| — | |
| 12382414 | |
| 13301300060000 |
Property History
| DATE: | EVENT: | PRICE: | SOURCE: |
|---|---|---|---|
| 25 Jul, 2025 | Sold | $780,000 | MRED MLS |
| 30 Jun, 2025 | Under contract | $795,000 | MRED MLS |
| 3 Jun, 2025 | Listed for sale | $795,000 | MRED MLS |
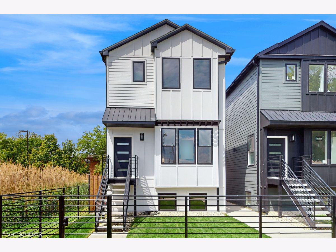
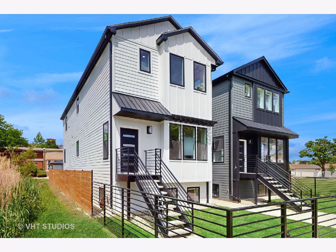
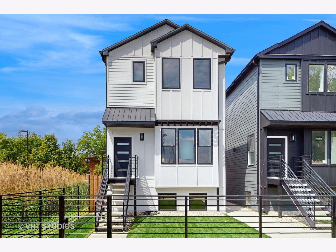
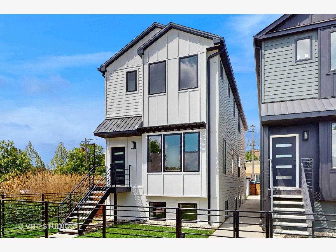
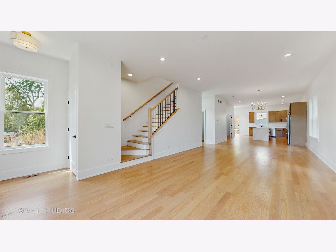
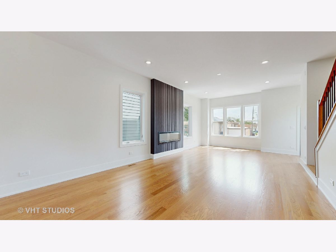
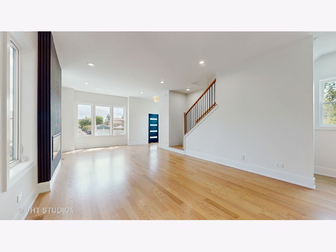
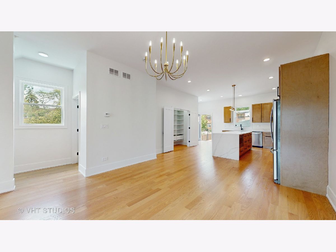
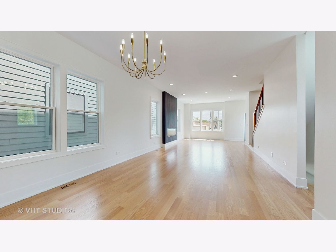
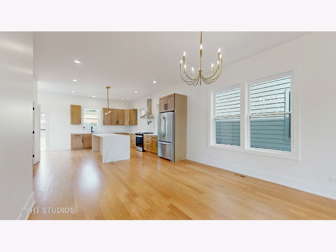
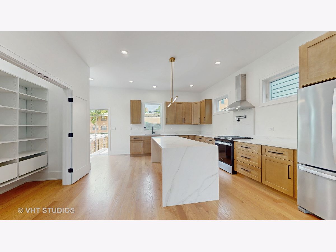
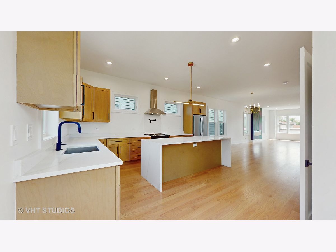
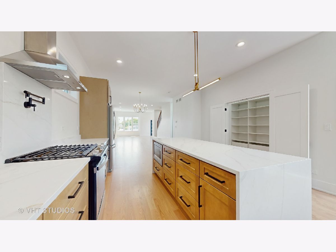
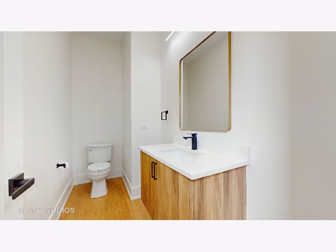
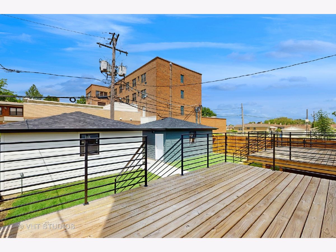
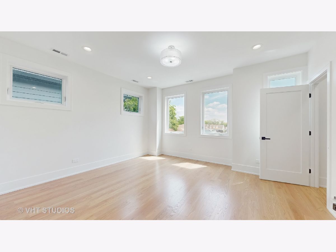
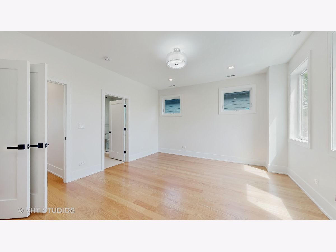
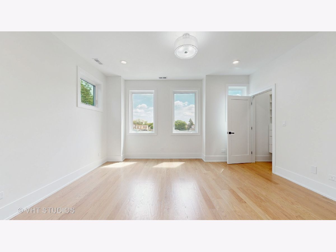
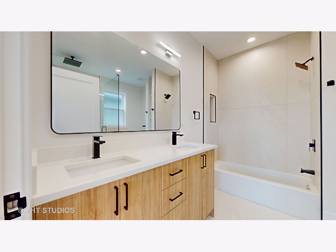
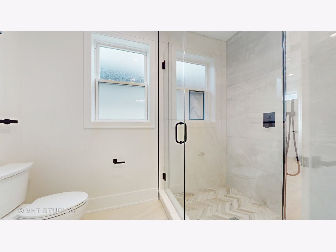
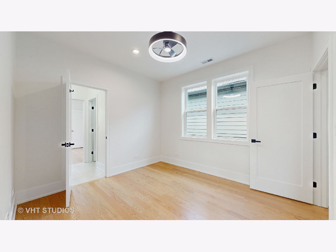
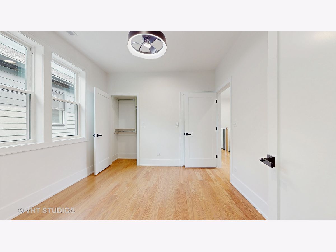
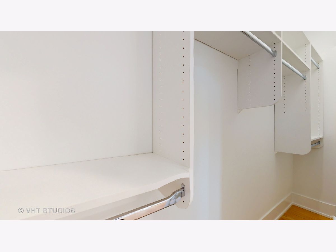
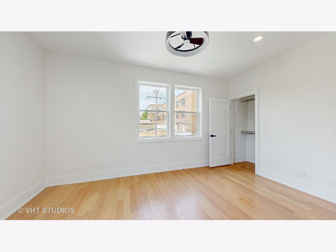
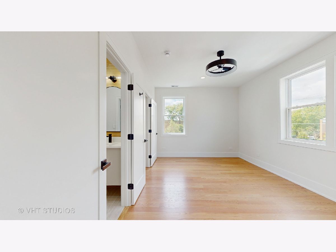
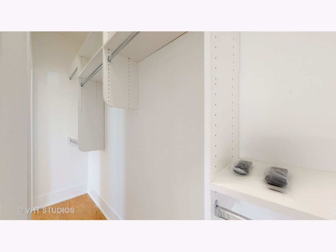
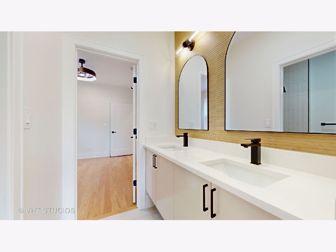
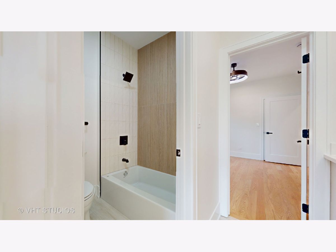
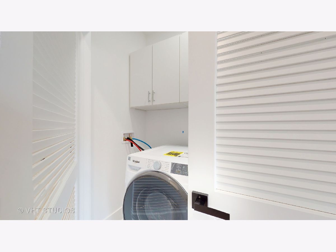
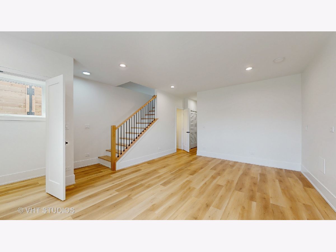
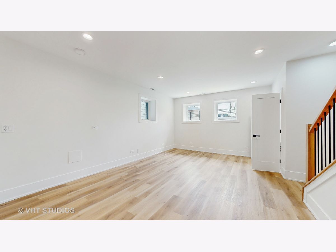
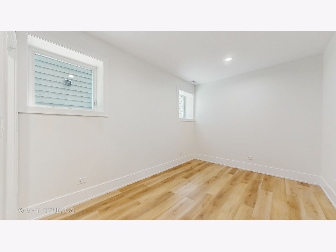
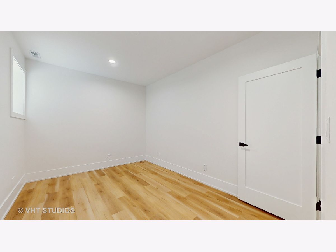
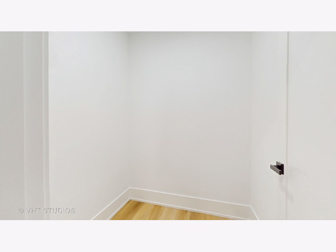
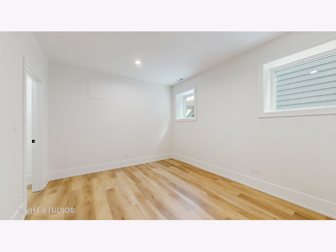
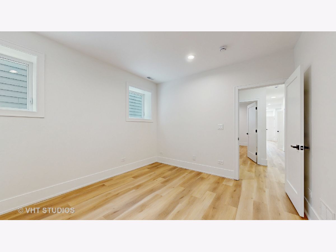
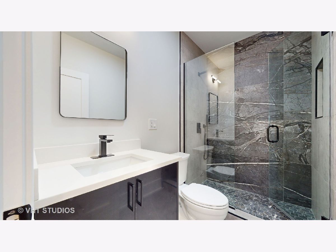
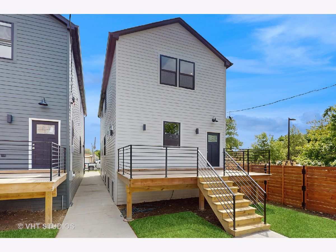
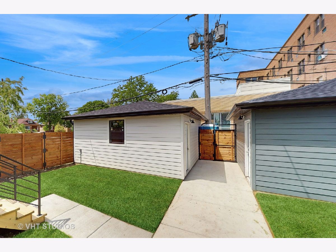
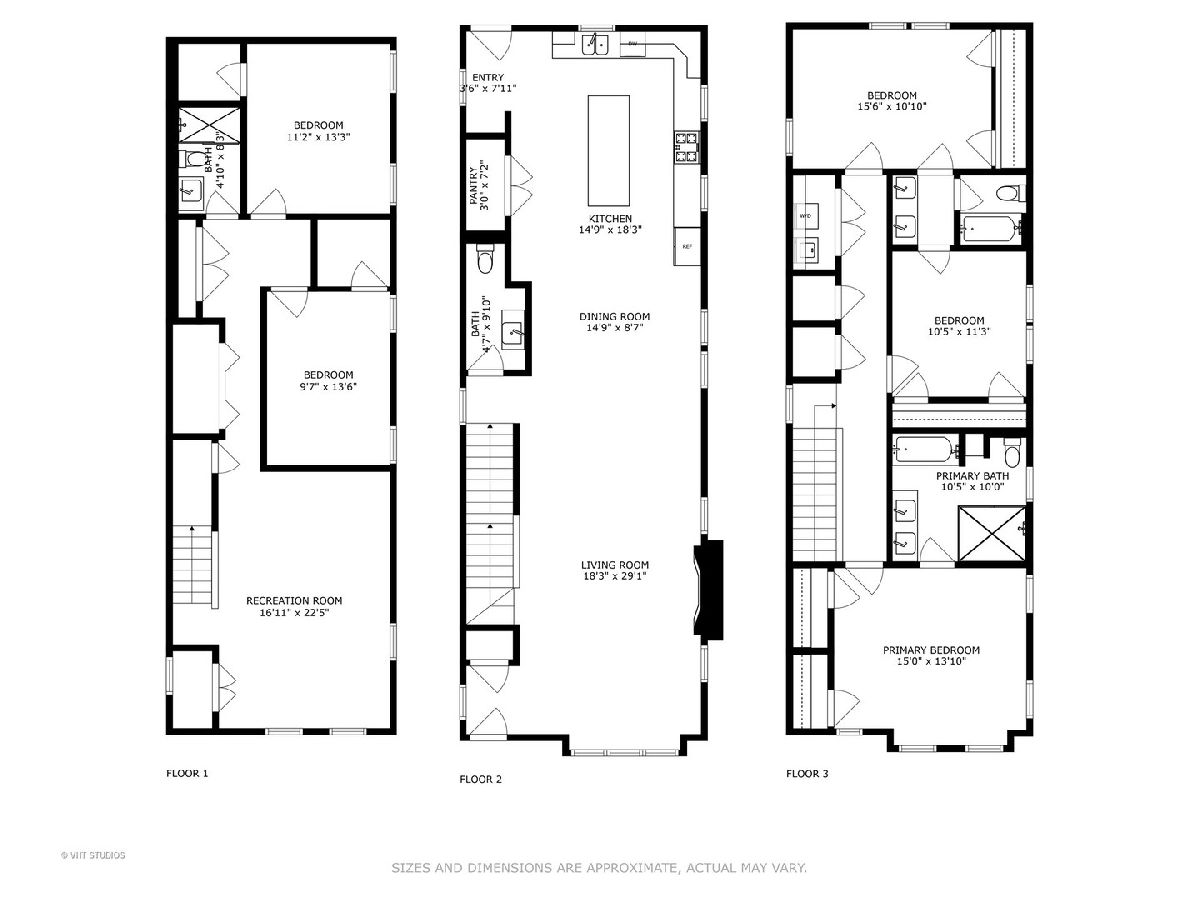
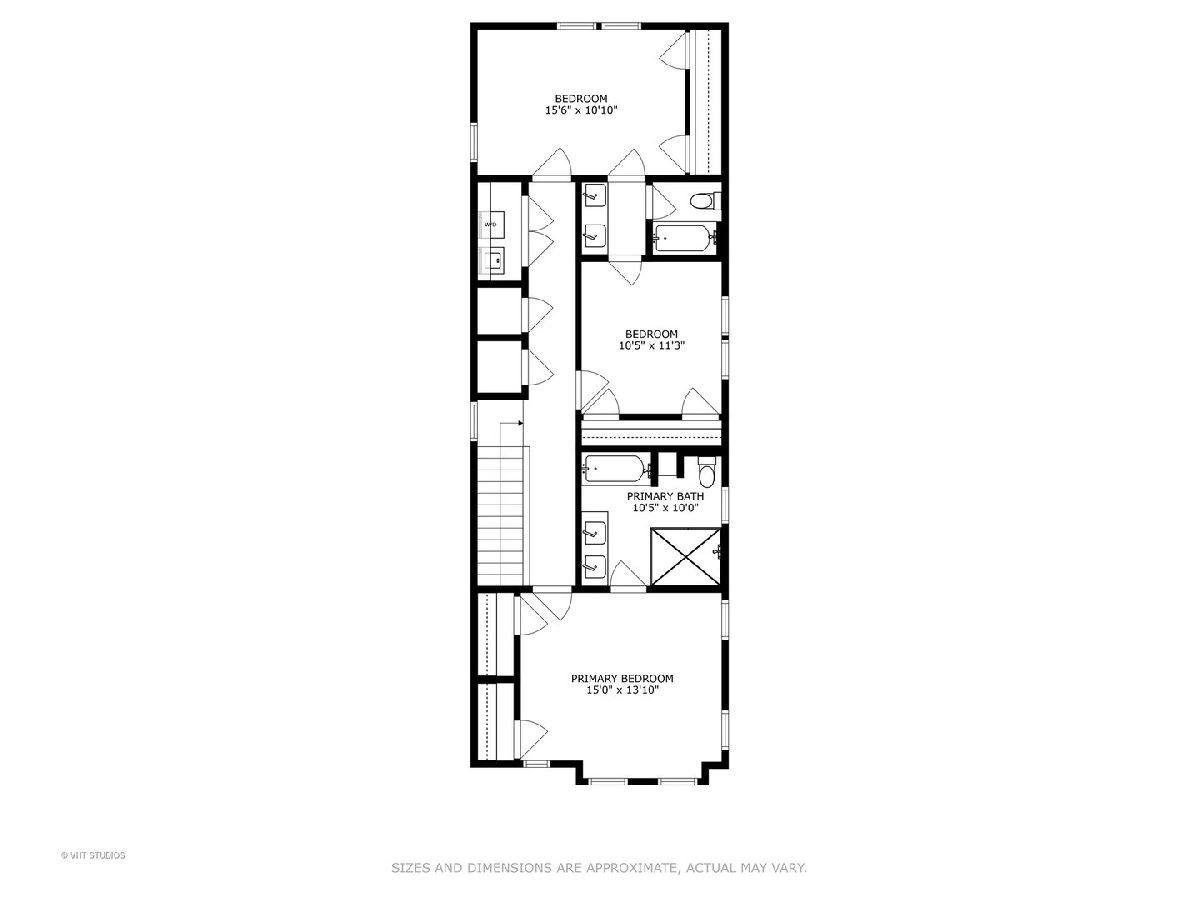
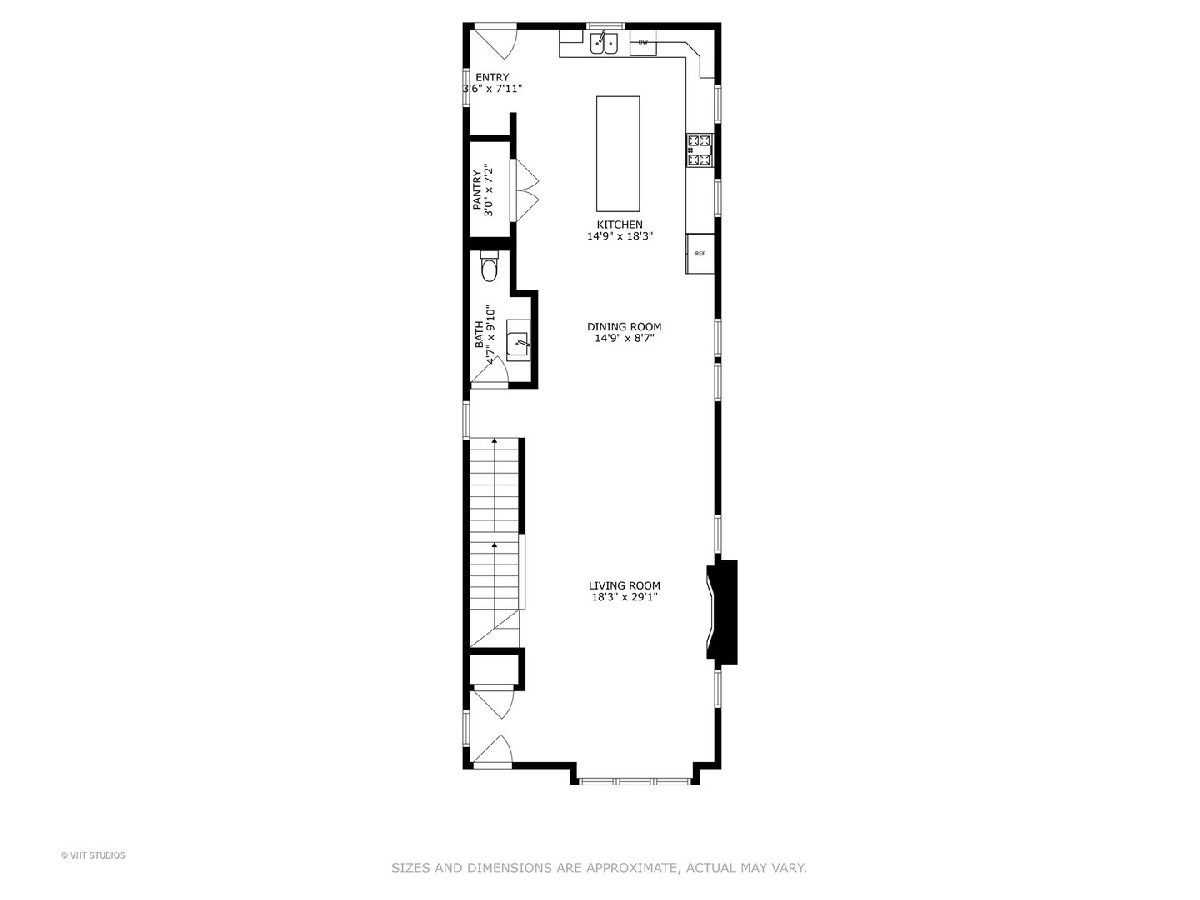
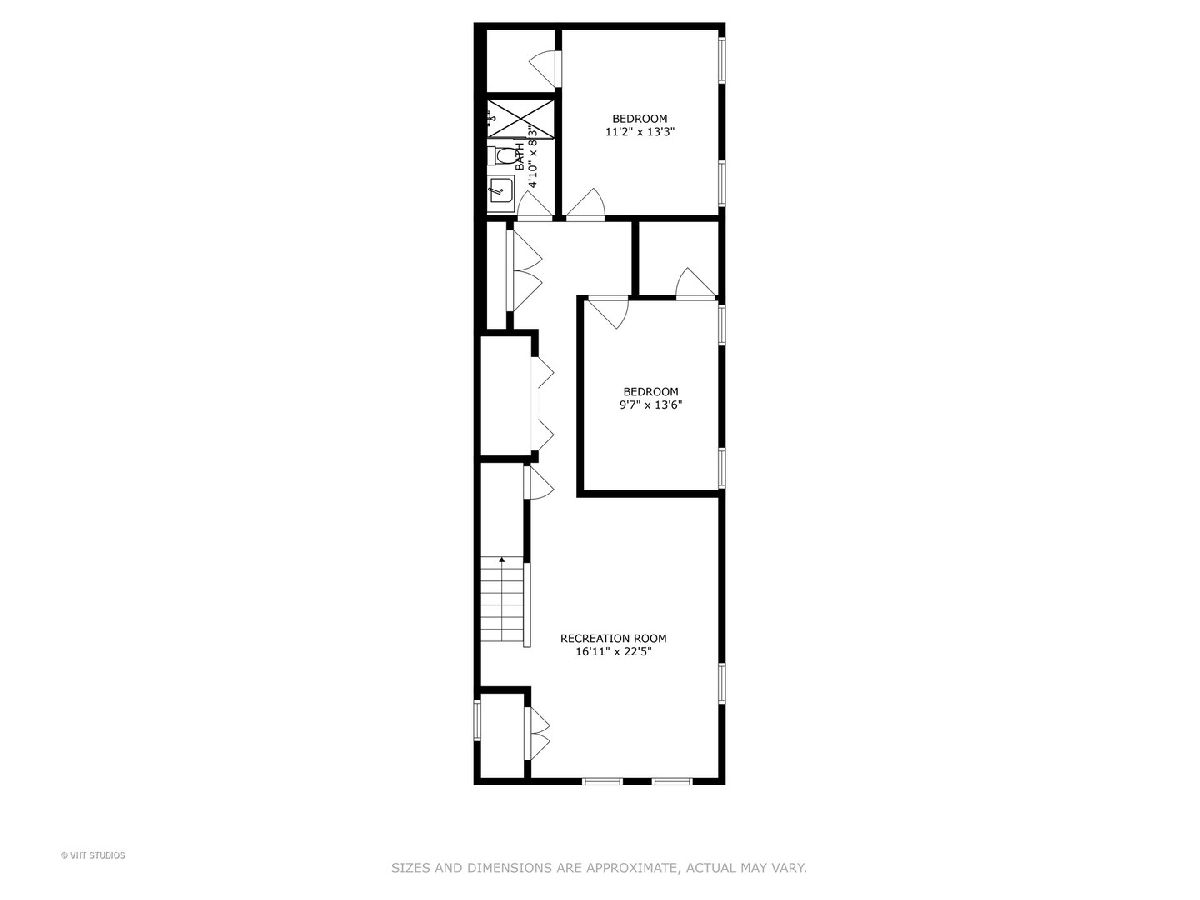
Room Specifics
Total Bedrooms: 5
Bedrooms Above Ground: 3
Bedrooms Below Ground: 2
Dimensions: —
Floor Type: —
Dimensions: —
Floor Type: —
Dimensions: —
Floor Type: —
Dimensions: —
Floor Type: —
Full Bathrooms: 4
Bathroom Amenities: Separate Shower,Double Sink,Double Shower
Bathroom in Basement: 1
Rooms: —
Basement Description: —
Other Specifics
| 2 | |
| — | |
| — | |
| — | |
| — | |
| 25X125 | |
| Unfinished | |
| — | |
| — | |
| — | |
| Not in DB | |
| — | |
| — | |
| — | |
| — |
Tax History
| Year | Property Taxes |
|---|---|
| 2025 | $2,596 |
Contact Agent
Nearby Similar Homes
Nearby Sold Comparables
Contact Agent
Listing Provided By
RCI Realty LLC

