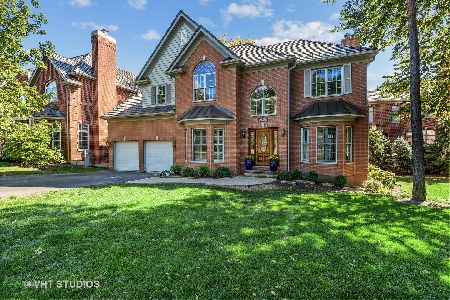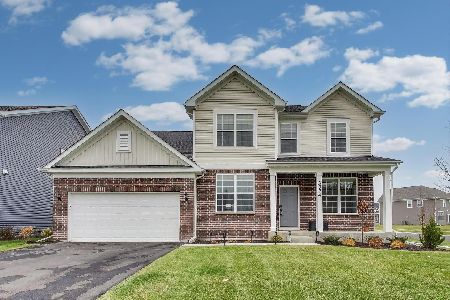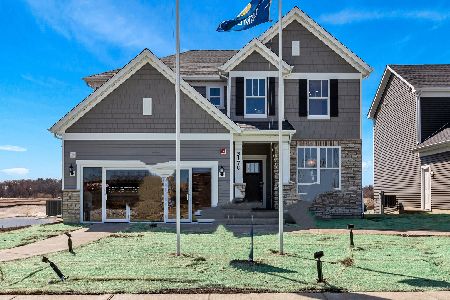28446 Seminole Court, Mundelein, Illinois 60060
$463,000
|
Sold
|
|
| Status: | Closed |
| Sqft: | 4,431 |
| Cost/Sqft: | $108 |
| Beds: | 5 |
| Baths: | 4 |
| Year Built: | 1996 |
| Property Taxes: | $14,684 |
| Days On Market: | 1966 |
| Lot Size: | 0,33 |
Description
Priced for a quick sale! Fantastic home with over 4300 square feet including a walk out finished basement in Ivanhoe's beautiful golf course gated community! Open floor plan! Updated kitchen with granite counters and newer stainless steel appliances. Formal dining and living rooms. 2 story family room with tons of light and gorgeous fireplace! Den/sun room has windows galore! Master suite offers another fireplace, 2 walk in closets and luxury master bath. Fantastic full finished walk out basement with wood like tile flooring, full bath with Jacuzzi tub, 5th bedroom/exercise room and huge recreation room. Large 1st floor laundry/mud room. Private rear yard with deck and mature trees! 3 car garage! Home warranty included! Fantastic neighborhood with amazing golf course and club!
Property Specifics
| Single Family | |
| — | |
| Colonial | |
| 1996 | |
| Walkout | |
| — | |
| No | |
| 0.33 |
| Lake | |
| Woods Of Ivanhoe | |
| 560 / Quarterly | |
| Security,TV/Cable,Scavenger | |
| Public | |
| Public Sewer | |
| 10848504 | |
| 10223020020000 |
Nearby Schools
| NAME: | DISTRICT: | DISTANCE: | |
|---|---|---|---|
|
Grade School
Fremont Elementary School |
79 | — | |
|
Middle School
Fremont Middle School |
79 | Not in DB | |
|
High School
Mundelein Cons High School |
120 | Not in DB | |
Property History
| DATE: | EVENT: | PRICE: | SOURCE: |
|---|---|---|---|
| 15 Nov, 2018 | Under contract | $0 | MRED MLS |
| 20 Aug, 2018 | Listed for sale | $0 | MRED MLS |
| 2 Jul, 2019 | Under contract | $0 | MRED MLS |
| 29 Jun, 2019 | Listed for sale | $0 | MRED MLS |
| 18 Nov, 2020 | Sold | $463,000 | MRED MLS |
| 3 Oct, 2020 | Under contract | $479,000 | MRED MLS |
| 5 Sep, 2020 | Listed for sale | $479,000 | MRED MLS |





























Room Specifics
Total Bedrooms: 5
Bedrooms Above Ground: 5
Bedrooms Below Ground: 0
Dimensions: —
Floor Type: Carpet
Dimensions: —
Floor Type: Carpet
Dimensions: —
Floor Type: Carpet
Dimensions: —
Floor Type: —
Full Bathrooms: 4
Bathroom Amenities: Whirlpool,Separate Shower,Double Sink
Bathroom in Basement: 1
Rooms: Bedroom 5,Den,Recreation Room,Exercise Room
Basement Description: Finished,Exterior Access
Other Specifics
| 3 | |
| — | |
| Asphalt | |
| Deck | |
| Irregular Lot | |
| 162 X 73 X 89 X 53 X 42 X | |
| Full | |
| Full | |
| Vaulted/Cathedral Ceilings, Hardwood Floors, Heated Floors, In-Law Arrangement, First Floor Laundry | |
| Double Oven, Microwave, Dishwasher, Refrigerator, Washer, Dryer, Disposal, Stainless Steel Appliance(s), Cooktop | |
| Not in DB | |
| Clubhouse, Pool, Tennis Court(s), Gated, Street Lights | |
| — | |
| — | |
| Wood Burning, Gas Starter |
Tax History
| Year | Property Taxes |
|---|---|
| 2020 | $14,684 |
Contact Agent
Nearby Similar Homes
Nearby Sold Comparables
Contact Agent
Listing Provided By
Baird & Warner










