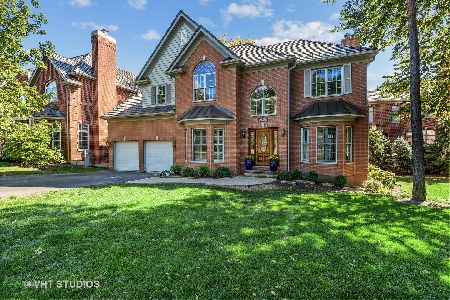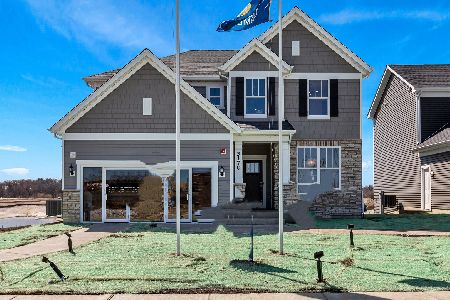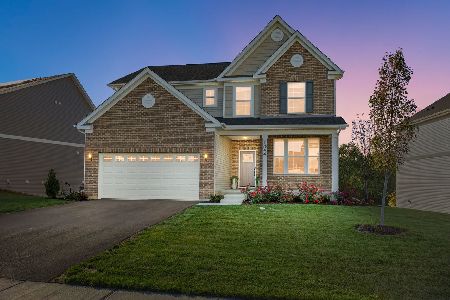28451 Seminole Court, Mundelein, Illinois 60060
$510,000
|
Sold
|
|
| Status: | Closed |
| Sqft: | 3,886 |
| Cost/Sqft: | $134 |
| Beds: | 4 |
| Baths: | 5 |
| Year Built: | 2004 |
| Property Taxes: | $16,356 |
| Days On Market: | 2227 |
| Lot Size: | 0,28 |
Description
ABSOLUTELY SPECTACULAR home is ELEGANT and METICULOUSLY MAINTAINED!! Located in gated Woods of Ivanhoe with rear wooded area and golf course views. SUPERB FLOOR PLAN, architectural detail & high end finishes set this home apart. Gourmet kitchen has 42" cabinets, granite counters, stainless steel appliances & island open to eating area & family room with beautiful views from the abundant windows. Just a few steps off the Family Room is an AMAZING BONUS ROOM with cathedral ceilings and skylights PERFECT FOR ENTERTAINING! Master Bedroom has spacious walk-in closet, private balcony & luxury bath. Finished Basement has rec room, game area, wet bar and full bath. Elegant living room with fireplace, Dining Room with gorgeous back yard views, 1st floor office and laundry/mud room. Features hardwood flooring, gorgeous designer lighting, BRAND NEW CEDAR ROOF, lawn sprinkler system...Gorgeous private yard with HUGE deck, lush landscaping & outdoor fireplace and 3 car garage
Property Specifics
| Single Family | |
| — | |
| English | |
| 2004 | |
| Partial | |
| CUSTOM | |
| No | |
| 0.28 |
| Lake | |
| Woods Of Ivanhoe | |
| 567 / Quarterly | |
| Insurance,Security,Scavenger | |
| Community Well | |
| Public Sewer | |
| 10595571 | |
| 10223030040000 |
Nearby Schools
| NAME: | DISTRICT: | DISTANCE: | |
|---|---|---|---|
|
Grade School
Fremont Elementary School |
79 | — | |
|
Middle School
Fremont Middle School |
79 | Not in DB | |
|
High School
Mundelein Cons High School |
120 | Not in DB | |
Property History
| DATE: | EVENT: | PRICE: | SOURCE: |
|---|---|---|---|
| 14 Feb, 2020 | Sold | $510,000 | MRED MLS |
| 22 Jan, 2020 | Under contract | $519,900 | MRED MLS |
| — | Last price change | $530,450 | MRED MLS |
| 19 Dec, 2019 | Listed for sale | $530,450 | MRED MLS |
Room Specifics
Total Bedrooms: 4
Bedrooms Above Ground: 4
Bedrooms Below Ground: 0
Dimensions: —
Floor Type: Carpet
Dimensions: —
Floor Type: Carpet
Dimensions: —
Floor Type: Carpet
Full Bathrooms: 5
Bathroom Amenities: Whirlpool,Separate Shower
Bathroom in Basement: 1
Rooms: Bonus Room,Eating Area,Game Room,Office,Recreation Room
Basement Description: Finished,Crawl
Other Specifics
| 3 | |
| Concrete Perimeter | |
| Concrete | |
| Balcony, Deck, Hot Tub, Storms/Screens | |
| Cul-De-Sac,Landscaped,Wooded | |
| 130X147X145X102 | |
| Full,Unfinished | |
| Full | |
| Vaulted/Cathedral Ceilings, Skylight(s), Bar-Wet, Hardwood Floors, First Floor Laundry, Walk-In Closet(s) | |
| Double Oven, Microwave, Dishwasher, Refrigerator, Bar Fridge, Washer, Dryer, Disposal, Stainless Steel Appliance(s), Cooktop, Water Softener | |
| Not in DB | |
| Street Lights, Street Paved | |
| — | |
| — | |
| Wood Burning, Gas Log, Gas Starter |
Tax History
| Year | Property Taxes |
|---|---|
| 2020 | $16,356 |
Contact Agent
Nearby Similar Homes
Nearby Sold Comparables
Contact Agent
Listing Provided By
Berkshire Hathaway HomeServices Starck Real Estate












