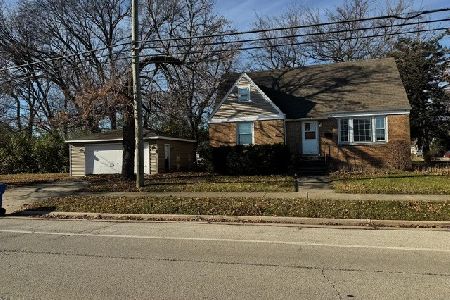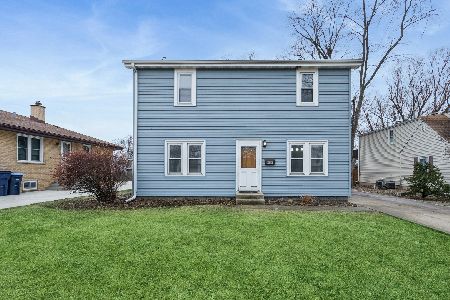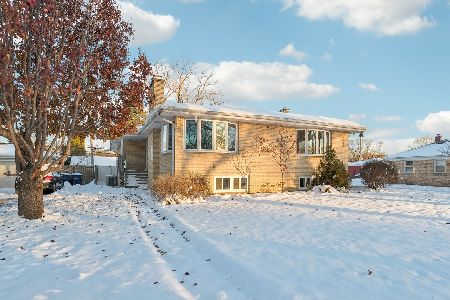2845 Sycamore Street, Des Plaines, Illinois 60018
$290,000
|
Sold
|
|
| Status: | Closed |
| Sqft: | 1,739 |
| Cost/Sqft: | $165 |
| Beds: | 3 |
| Baths: | 3 |
| Year Built: | 1927 |
| Property Taxes: | $4,470 |
| Days On Market: | 2307 |
| Lot Size: | 0,23 |
Description
Nothing to do but enjoy this well maintained 3 bedroom, 3 bath home with full basement in Des Plaines. New carpet on main floor and new 2nd floor bathroom, main level bathroom was done in 2018, basement bathroom was done in 2017. Open flow on main level with spacious living room and dining room. Eat in kitchen has plenty of cabinet space along with a butler pantry and all appliances stay. The 2nd floor is a master suite with a sitting room and abundant closet space and has separate ductless air conditioning. The full basement houses the family room and recreation room space, a large room for office space, laundry and storage. Cement patio in the back and lots of green space on this 50x199 lot. Plenty of parking in the 2 1/2 car garage and driveway. Tear off roof in 2009, boiler 2007, air conditioning 2003. Minutes to Expressways, O'Hare Airport, CTA Blue Line EL, Rosemont entertainment and restaurants. Sold as-is. Come buy!
Property Specifics
| Single Family | |
| — | |
| Bungalow | |
| 1927 | |
| Full | |
| — | |
| No | |
| 0.23 |
| Cook | |
| — | |
| — / Not Applicable | |
| None | |
| Public | |
| Public Sewer | |
| 10530756 | |
| 09333030230000 |
Nearby Schools
| NAME: | DISTRICT: | DISTANCE: | |
|---|---|---|---|
|
Grade School
Orchard Place Elementary School |
62 | — | |
|
Middle School
Algonquin Middle School |
62 | Not in DB | |
|
High School
Maine West High School |
207 | Not in DB | |
Property History
| DATE: | EVENT: | PRICE: | SOURCE: |
|---|---|---|---|
| 5 Dec, 2019 | Sold | $290,000 | MRED MLS |
| 6 Oct, 2019 | Under contract | $287,000 | MRED MLS |
| 26 Sep, 2019 | Listed for sale | $287,000 | MRED MLS |
Room Specifics
Total Bedrooms: 3
Bedrooms Above Ground: 3
Bedrooms Below Ground: 0
Dimensions: —
Floor Type: Carpet
Dimensions: —
Floor Type: Carpet
Full Bathrooms: 3
Bathroom Amenities: Separate Shower
Bathroom in Basement: 1
Rooms: Recreation Room,Sitting Room,Storage,Utility Room-Lower Level,Office,Bonus Room,Workshop,Pantry
Basement Description: Finished
Other Specifics
| 2.5 | |
| — | |
| Asphalt,Side Drive | |
| Patio, Storms/Screens | |
| Fenced Yard | |
| 50X199 | |
| — | |
| Full | |
| First Floor Bedroom, First Floor Full Bath, Walk-In Closet(s) | |
| Range, Microwave, Dishwasher, Refrigerator, Washer, Dryer, Range Hood | |
| Not in DB | |
| Street Lights, Street Paved | |
| — | |
| — | |
| — |
Tax History
| Year | Property Taxes |
|---|---|
| 2019 | $4,470 |
Contact Agent
Nearby Similar Homes
Nearby Sold Comparables
Contact Agent
Listing Provided By
Fathom Realty IL LLC










