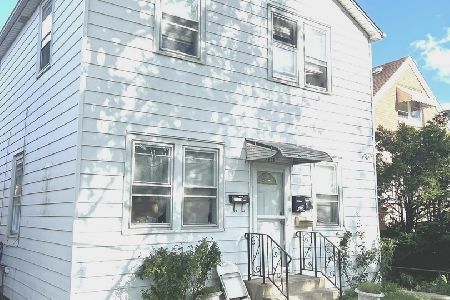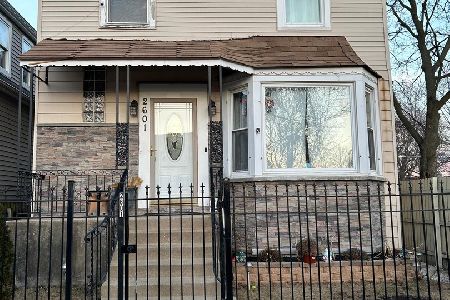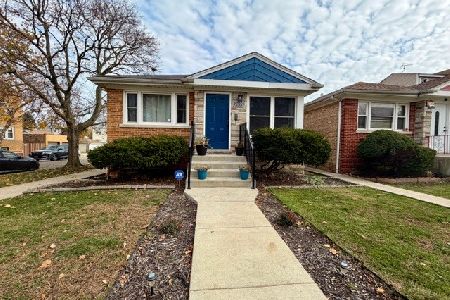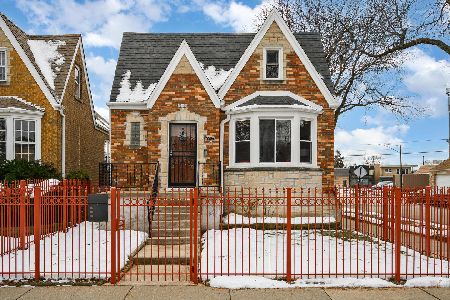2846 Mcvicker Avenue, Belmont Cragin, Chicago, Illinois 60634
$265,000
|
Sold
|
|
| Status: | Closed |
| Sqft: | 805 |
| Cost/Sqft: | $311 |
| Beds: | 3 |
| Baths: | 2 |
| Year Built: | 1919 |
| Property Taxes: | $3,885 |
| Days On Market: | 1610 |
| Lot Size: | 0,08 |
Description
Welcome to 2846 N McVicker Ave. This home is now listed for the 1st time in almost 30 years, right here in the Belmont Cragin neighborhood. This single-family home features 3 beds 1.5 baths. This home comes with a beautiful backyard for gatherings, and a two brick car garage with a double insulated door. A beautiful and durable white vinyl privacy fence replaced by owners 2-3 years old. The basement also features an additional bedroom with a closet. Owners installed a flood control system backup valve for a dry basement. There is a new sink for the washer, and the furnace is refurbished. The roof is approximately 10 years old and a new toilet on the main floor as well as a new one in the basement. This home features a security system as well as a new front door. Not to mention, this home is steps away from Mary Lyon Public School. Owners have kept and maintained the home very well but are selling "As-Is". Come and book your showing today!
Property Specifics
| Single Family | |
| — | |
| — | |
| 1919 | |
| Full | |
| — | |
| No | |
| 0.08 |
| Cook | |
| — | |
| — / Not Applicable | |
| None | |
| Public | |
| Public Sewer | |
| 11198045 | |
| 13291270170000 |
Nearby Schools
| NAME: | DISTRICT: | DISTANCE: | |
|---|---|---|---|
|
Grade School
Lyon Elementary School |
299 | — | |
|
High School
Steinmetz Academic Centre Senior |
299 | Not in DB | |
Property History
| DATE: | EVENT: | PRICE: | SOURCE: |
|---|---|---|---|
| 1 Oct, 2021 | Sold | $265,000 | MRED MLS |
| 25 Aug, 2021 | Under contract | $250,000 | MRED MLS |
| 23 Aug, 2021 | Listed for sale | $250,000 | MRED MLS |
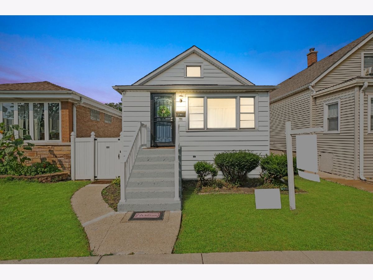
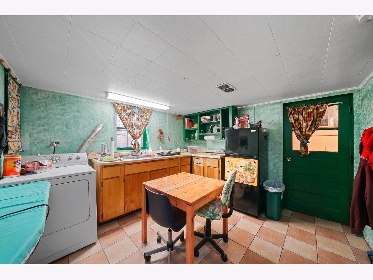
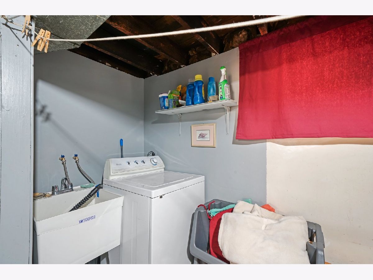
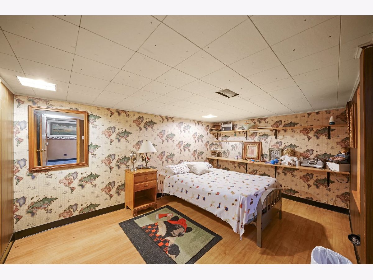
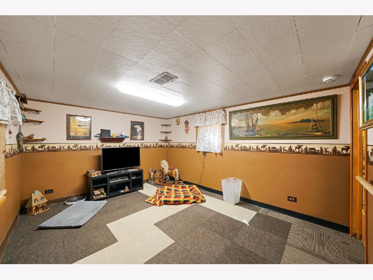
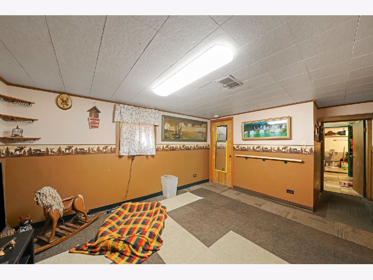
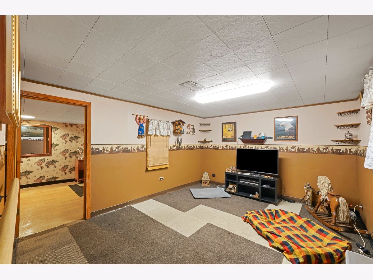
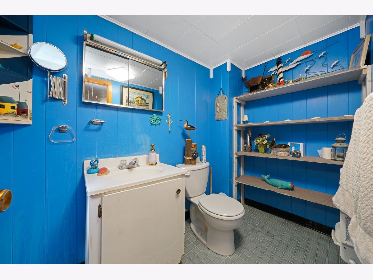
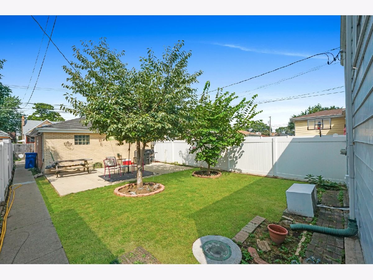
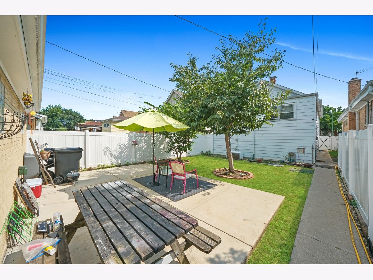
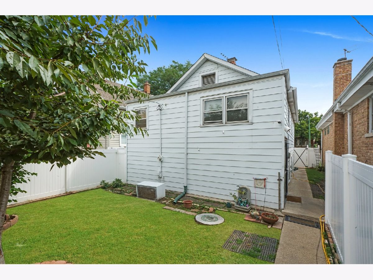
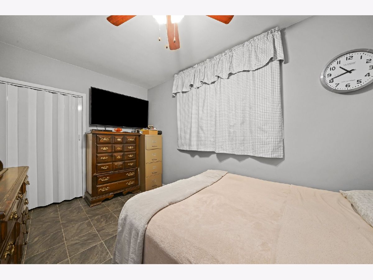
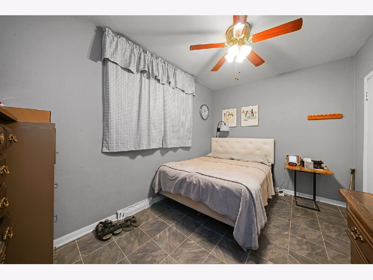
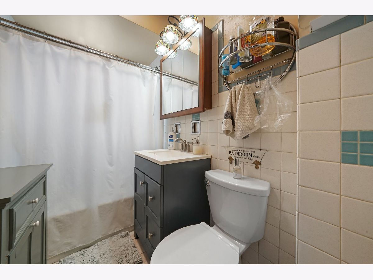
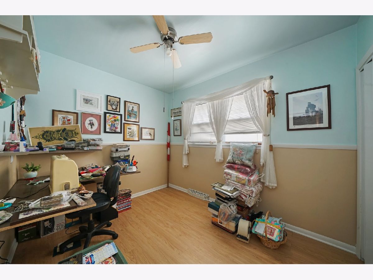
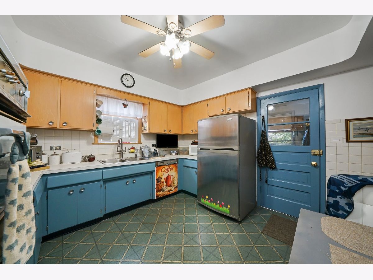
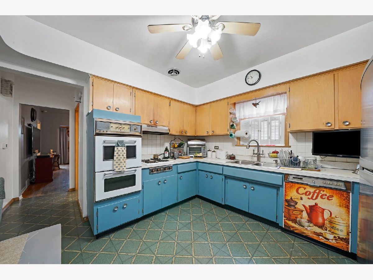
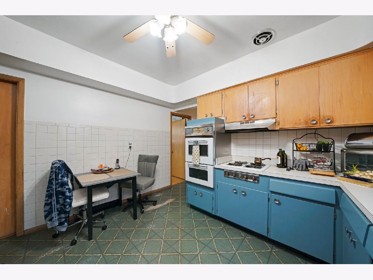
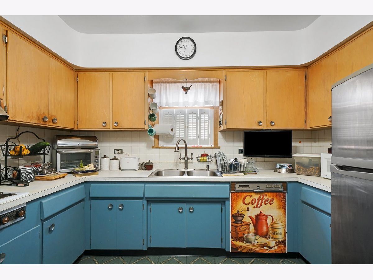
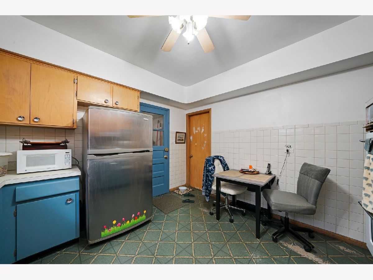
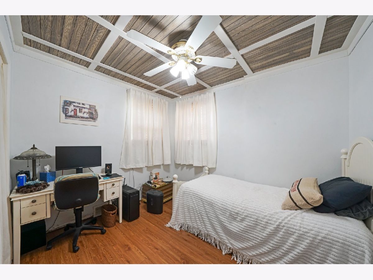
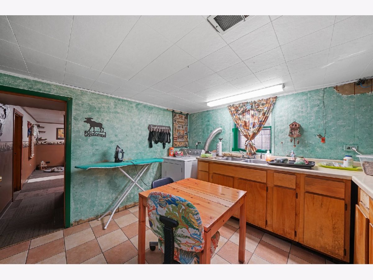
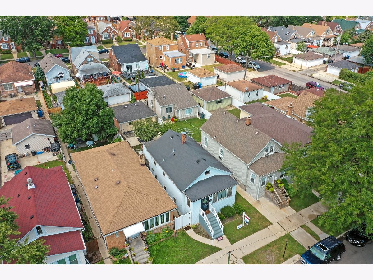
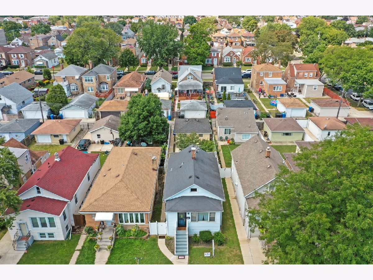
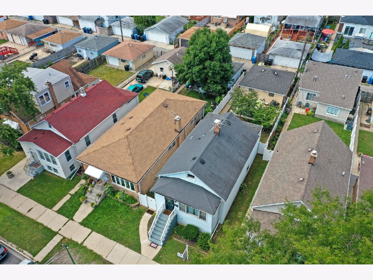
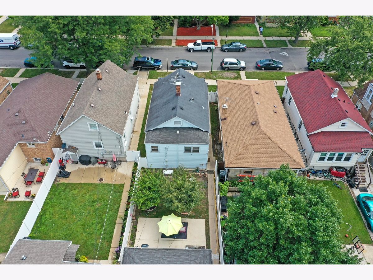
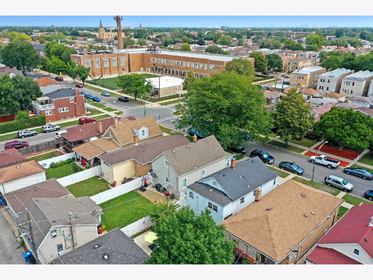
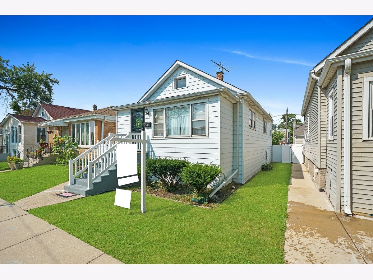
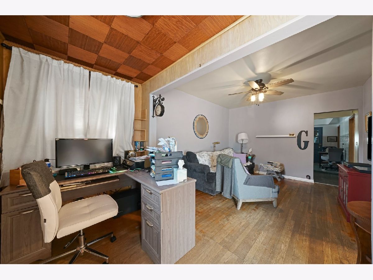
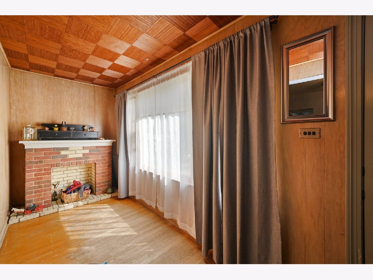
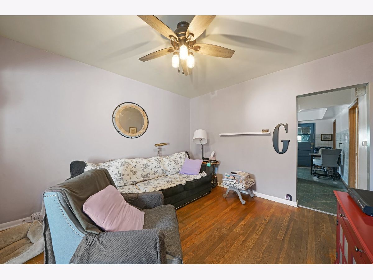
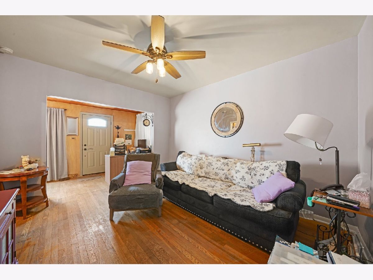
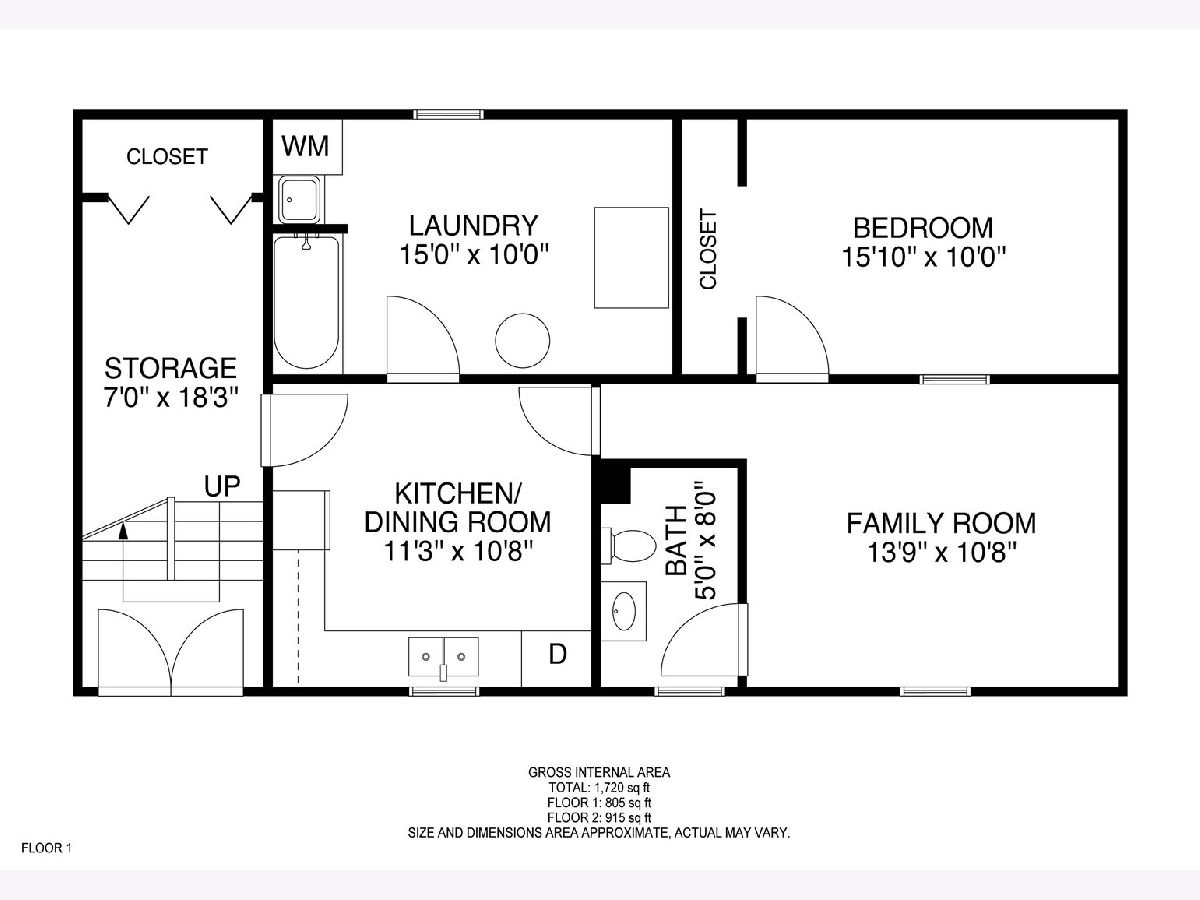
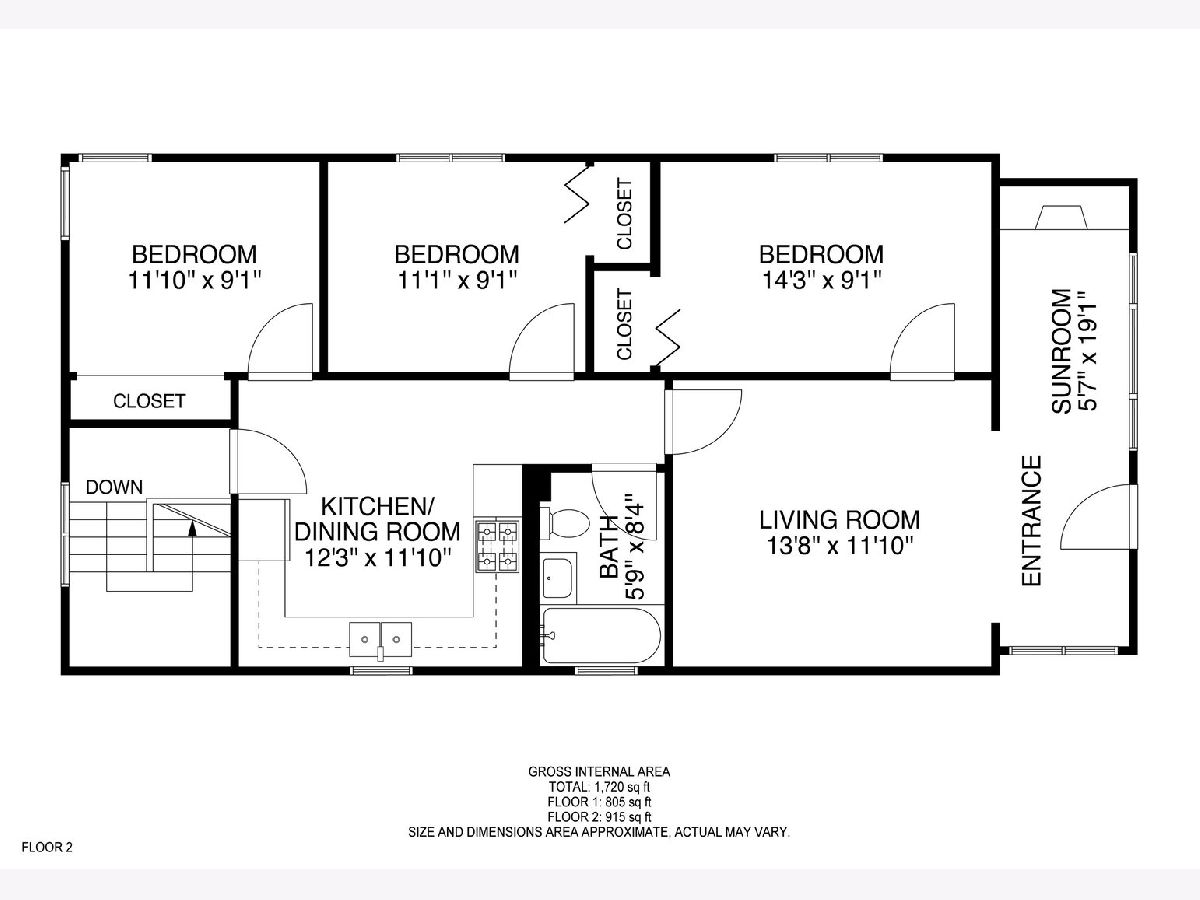
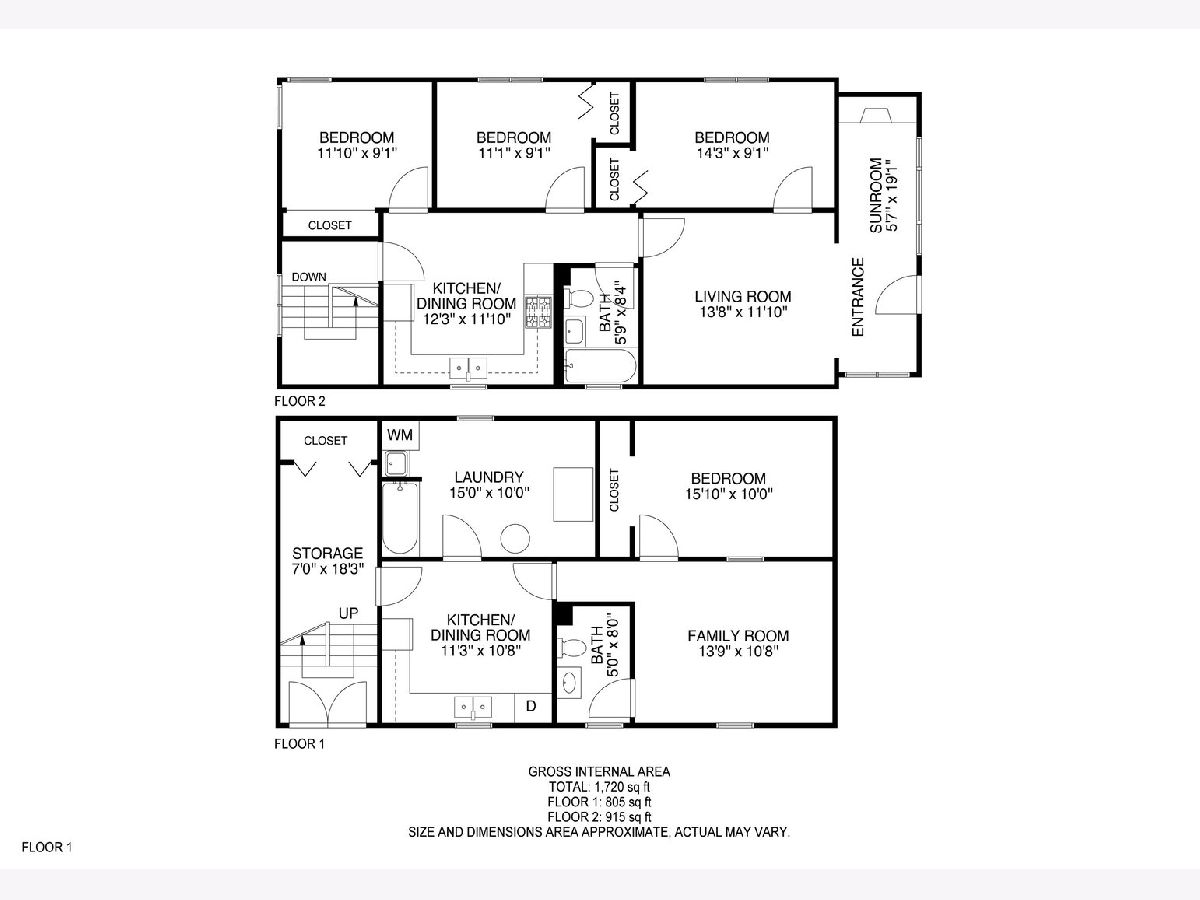
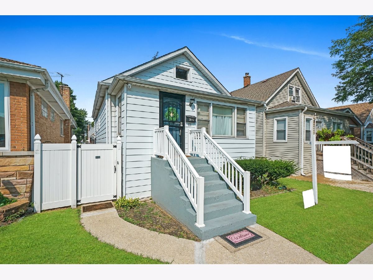
Room Specifics
Total Bedrooms: 4
Bedrooms Above Ground: 3
Bedrooms Below Ground: 1
Dimensions: —
Floor Type: —
Dimensions: —
Floor Type: —
Dimensions: —
Floor Type: —
Full Bathrooms: 2
Bathroom Amenities: —
Bathroom in Basement: 1
Rooms: Sun Room
Basement Description: Finished
Other Specifics
| 2 | |
| — | |
| — | |
| — | |
| — | |
| 124X30 | |
| — | |
| None | |
| — | |
| — | |
| Not in DB | |
| — | |
| — | |
| — | |
| — |
Tax History
| Year | Property Taxes |
|---|---|
| 2021 | $3,885 |
Contact Agent
Nearby Similar Homes
Nearby Sold Comparables
Contact Agent
Listing Provided By
RE/MAX Partners

