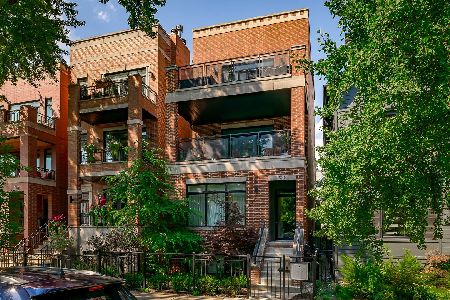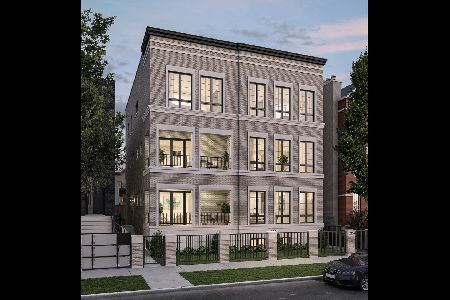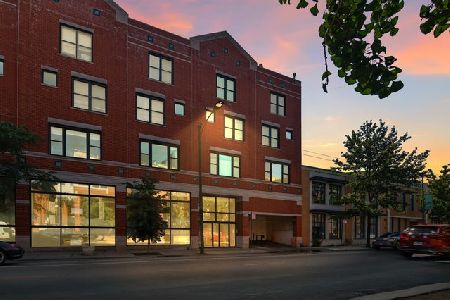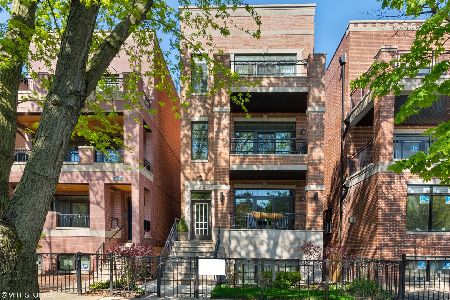2846 Racine Avenue, Lake View, Chicago, Illinois 60657
$1,090,000
|
Sold
|
|
| Status: | Closed |
| Sqft: | 2,700 |
| Cost/Sqft: | $385 |
| Beds: | 4 |
| Baths: | 4 |
| Year Built: | 2020 |
| Property Taxes: | $0 |
| Days On Market: | 1337 |
| Lot Size: | 0,00 |
Description
New Construction Duplex Down meets designer with an eye for sophistication & function and you get upgraded 1st class finishes with custom build outs! This upscale 4 bedroom/3.1 bath is solid brick & limestone construction measuring about 2700 sq. ft. with a whopping additional 1158 sq. ft. of exclusive outdoor space! Sunshine greets you as you enter into the sunny living room with an oversized picture window and a cozy gas burning fireplace adorned with a custom matte black mantle. Then head to the dining room & grab a drink at the wet bar with quartz counters, a built-in wine fridge & custom glass panels with hand laid mullions! You will be blown away entering in this kitchen! From the oversized quartz counters, to the top of line appliances including a 6 burner Wolf range & sub zero fridge, to the upgraded bronze lighting & hardware fixtures, to the walk-in pantry, its everything you dream of... but wait there's more!! A built-in coffee bar .. and a built-in desk with matching quartz counters and cabinets - ideal for the work from home environment. The custom built-in entertainment center anchors the zen living room... and brings the outdoors in! Floor to ceiling windows and doors seamlessly flow the family room to the 2 outdoor decks outfitted with porcelain tile floating floors. Cozy up to the hard piped gas firepit on the first patio or extend your outdoor life to the private garage rooftop deck - yes 2 private outdoor spaces!! Ideal floorplan with all 4 bedrooms on the lower level plus 2 en-suite bathrooms and HEATED floors!! King sized primary suite with all of the bells & whistles. The bathroom is appointed with herringbone porcelain tiles, double quartz vanity, double sized steam shower with a stone bench and an air jet soaker tub. Need closet space... no problem... 23 ft long walk-in closet ALL customized! The 3 other bedrooms are all great size with an en-suite bath in the 4th bedroom -perfect out of town guest & au-pairs! Prime Lakeview location steps to shopping & restaurants on Lincoln & Southport and in Tubman, (formerly (Agassiz) elementary & the Brown Line. Come on home to this first class new construction build! ****Check out the virtual & video tour of the home!***
Property Specifics
| Condos/Townhomes | |
| 3 | |
| — | |
| 2020 | |
| — | |
| — | |
| No | |
| — |
| Cook | |
| — | |
| 265 / Monthly | |
| — | |
| — | |
| — | |
| 11302211 | |
| 14291270330000 |
Nearby Schools
| NAME: | DISTRICT: | DISTANCE: | |
|---|---|---|---|
|
Grade School
Agassiz Elementary School |
299 | — | |
Property History
| DATE: | EVENT: | PRICE: | SOURCE: |
|---|---|---|---|
| 25 Aug, 2020 | Sold | $947,500 | MRED MLS |
| 22 Jun, 2020 | Under contract | $945,000 | MRED MLS |
| 15 May, 2020 | Listed for sale | $945,000 | MRED MLS |
| 15 Apr, 2022 | Sold | $1,090,000 | MRED MLS |
| 16 Jan, 2022 | Under contract | $1,040,000 | MRED MLS |
| 11 Jan, 2022 | Listed for sale | $1,040,000 | MRED MLS |
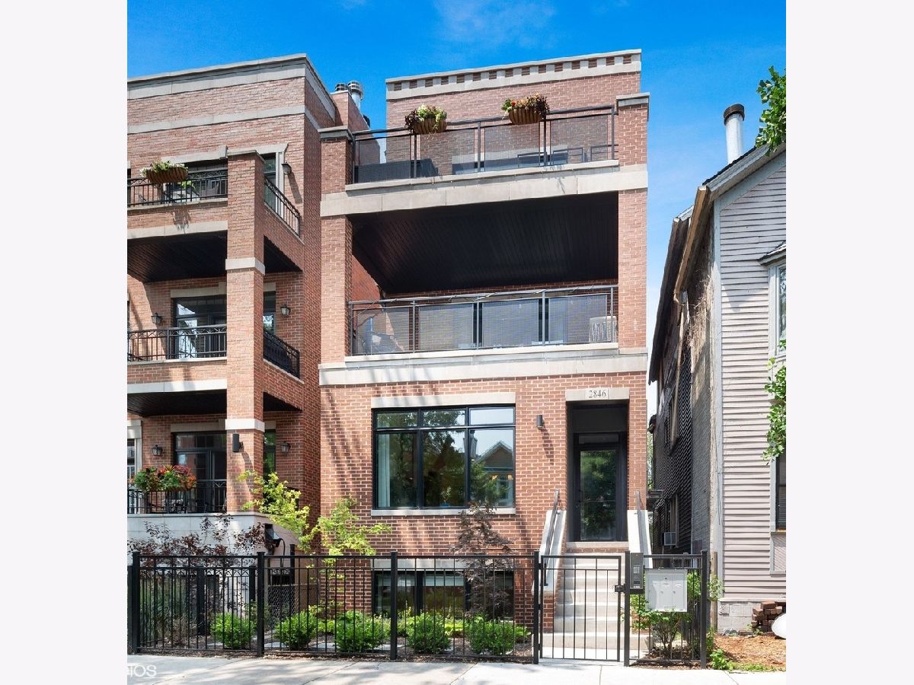


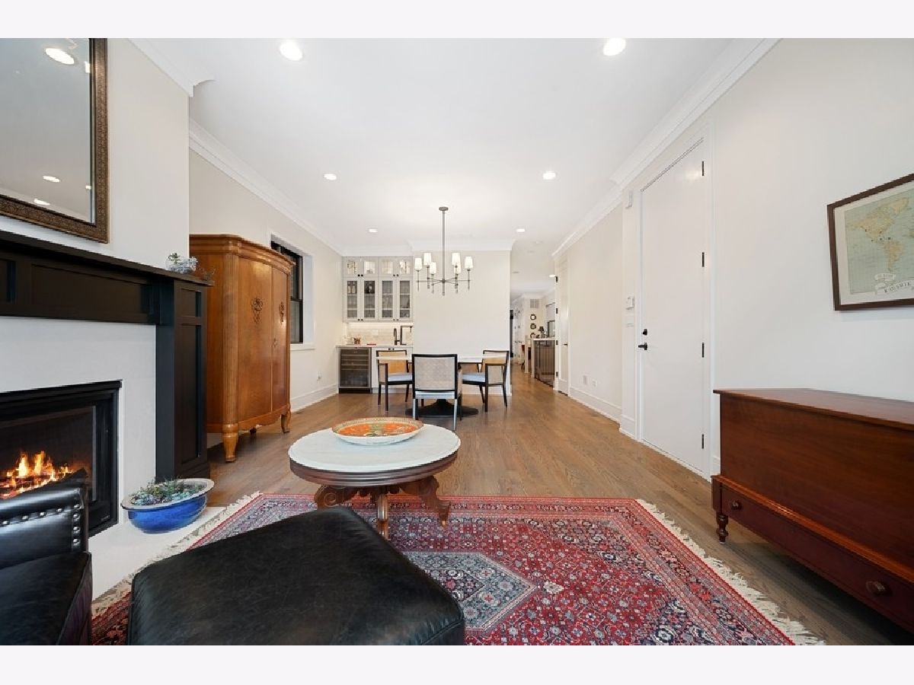


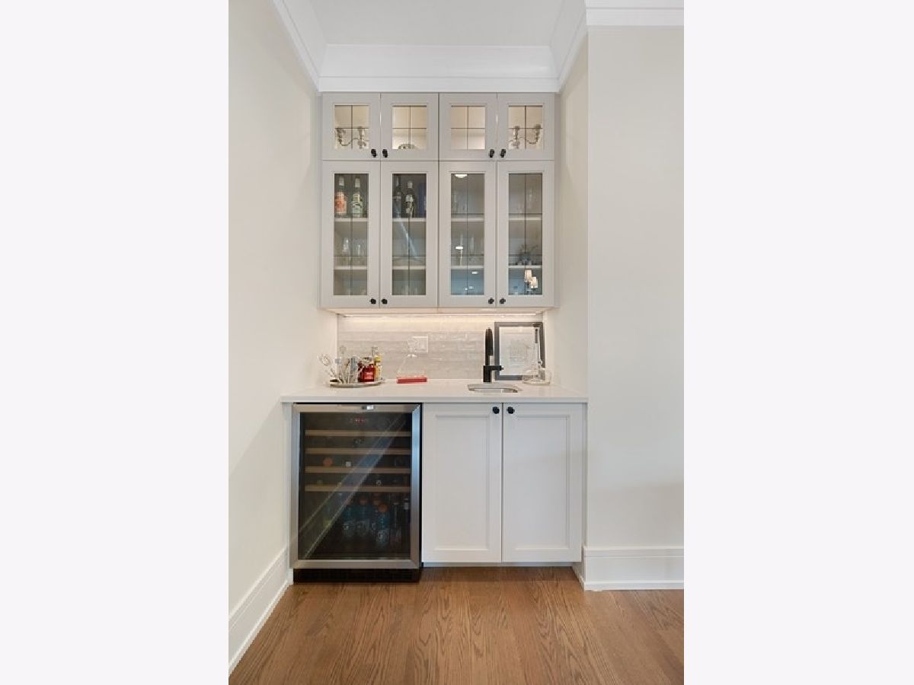

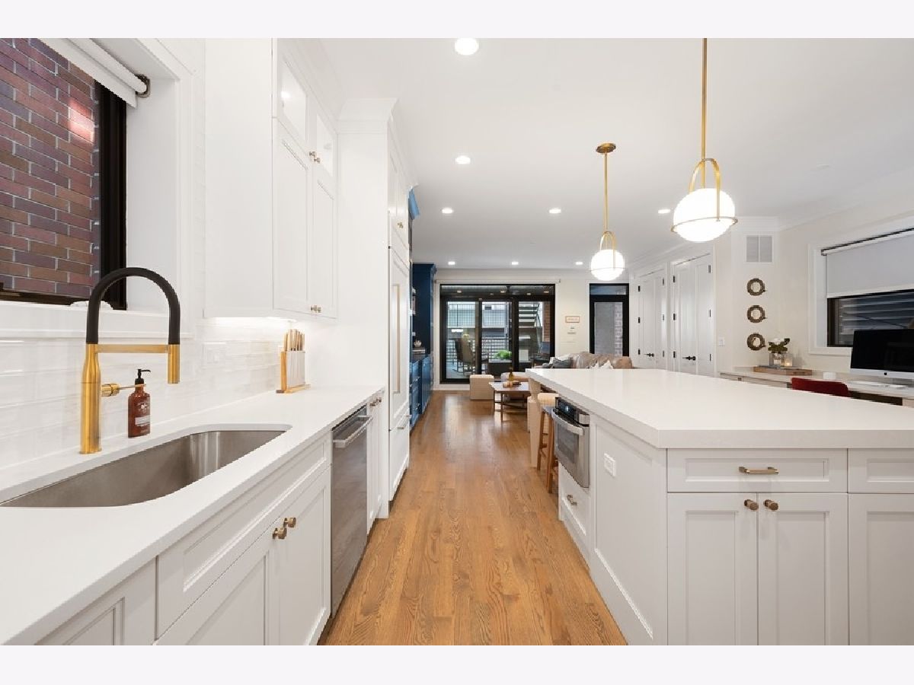











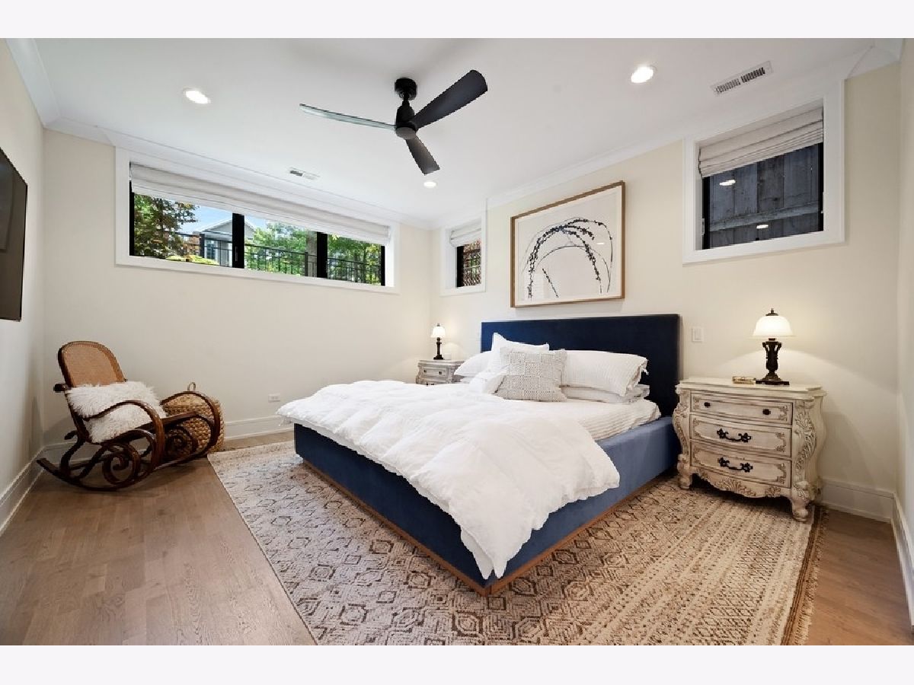












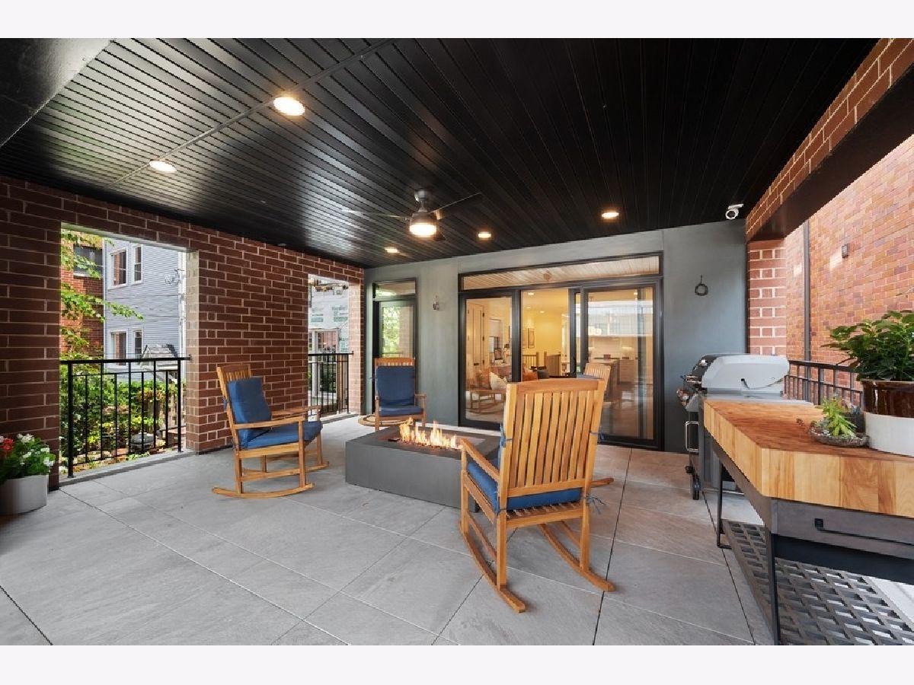






Room Specifics
Total Bedrooms: 4
Bedrooms Above Ground: 4
Bedrooms Below Ground: 0
Dimensions: —
Floor Type: —
Dimensions: —
Floor Type: —
Dimensions: —
Floor Type: —
Full Bathrooms: 4
Bathroom Amenities: Whirlpool,Steam Shower,Double Sink
Bathroom in Basement: 0
Rooms: —
Basement Description: None
Other Specifics
| 1 | |
| — | |
| — | |
| — | |
| — | |
| 25 X 125 | |
| — | |
| — | |
| — | |
| — | |
| Not in DB | |
| — | |
| — | |
| — | |
| — |
Tax History
| Year | Property Taxes |
|---|
Contact Agent
Nearby Similar Homes
Nearby Sold Comparables
Contact Agent
Listing Provided By
@properties | Christie's International Real Estate

