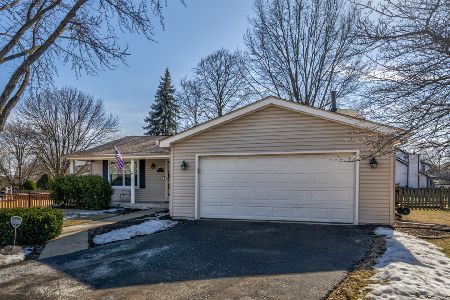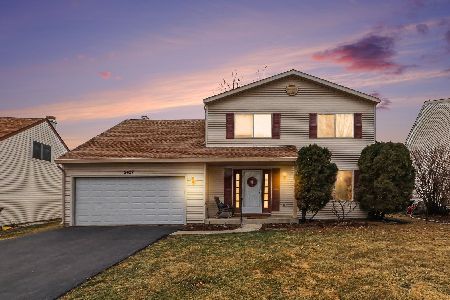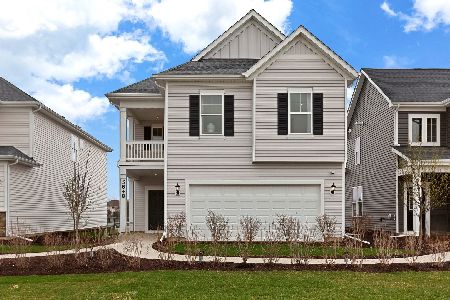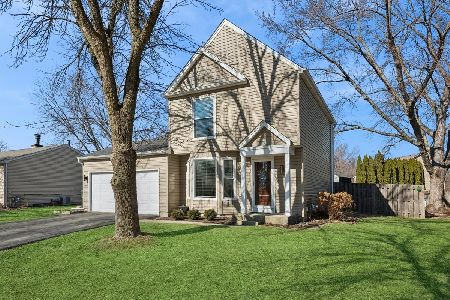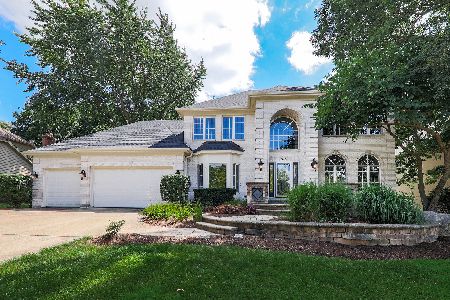2847 Breckenridge Lane, Naperville, Illinois 60565
$724,000
|
Sold
|
|
| Status: | Closed |
| Sqft: | 3,256 |
| Cost/Sqft: | $212 |
| Beds: | 4 |
| Baths: | 3 |
| Year Built: | 1991 |
| Property Taxes: | $13,001 |
| Days On Market: | 1444 |
| Lot Size: | 0,30 |
Description
THIS IS IT! Welcome to coveted Breckenridge Estates situated within the boundaries of highly acclaimed SCHOOL DISTRICT 204 (Neuqua Valley HS). Breckenridge homeowners have full privileges to the community pool, newly remodeled clubhouse, and tennis courts within STEPS of this home. This beautiful, well-maintained home boasts over 4,400 SF of finished living space (including the professionally FINISHED basement), and is MOVE-IN ready with recently painted interior walls (2019), updated hardware through-out, NEW UPSTAIRS CARPET (2022), & more. As you enter the NEW front door (2021), the TWO STORY FOYER awaits with HARDWOOD FLOORS throughout the first floor. The FIRST FLOOR OFFICE (can double as a playroom or bedroom) is perfectly placed in the front of the home which includes BUILT IN SHELVING. The living room flows right into the ELEGANT DINING room finished with gorgeous millwork and crowning. Relish in creating meals for your family in the UPDATED KITCHEN that includes white cabinetry, NEW dishwasher (2020), stainless steel appliances, and updated LED canned lighting (2019). Enjoy those meals in your large eat-in kitchen that flows right off the kitchen which includes a NEW sliding back door (2021). Cozy up to the gas log FIREPLACE adorned with additional white BUILT IN SHELVING within the large VAULTED CEILING family ROOM. First floor laundry/mudroom is located off the extra large 2.5 car garage that also includes an ADDITIONAL 16x7 bay storage area and NEWER insulated garage door (2016) with MyQ Smart Garage opener installed (2019). The second floor completes the above ground living space with 4 generous sized bedrooms with NEW ceiling fans (2022). The primary bedroom is tastefully UPDATED and includes a soaring VAULTED ceiling, walk-in closet, and a spacious updated primary en suite with dual sinks, soaking tub, and walk-in shower. The additional 3 bedrooms each include generous WALK-IN closets. Finished basement is perfect for entertaining and includes plenty of storage and rough in for an ADDITIONAL BATHROOM. During the warmer months, enjoy spending time with your family on the newly poured concrete patio (2016) in your SPACIOUS newly fenced backyard (2021) with large mature trees adding privacy. Playset is included or can be removed. Exterior has received a FULL PAINT in 2020 along with a NEW ROOF, GUTTERS, AND SKYLIGHT WINDOWS (2019). Home has a NEST thermostat that is staying & is fully equipped with RING SECURITY SYSTEM with cameras on all doors (2019). The search stops here!
Property Specifics
| Single Family | |
| — | |
| — | |
| 1991 | |
| — | |
| — | |
| No | |
| 0.3 |
| Will | |
| Breckenridge Estates | |
| 850 / Annual | |
| — | |
| — | |
| — | |
| 11342973 | |
| 0701013020030000 |
Nearby Schools
| NAME: | DISTRICT: | DISTANCE: | |
|---|---|---|---|
|
Grade School
Spring Brook Elementary School |
204 | — | |
|
Middle School
Gregory Middle School |
204 | Not in DB | |
|
High School
Neuqua Valley High School |
204 | Not in DB | |
Property History
| DATE: | EVENT: | PRICE: | SOURCE: |
|---|---|---|---|
| 29 Aug, 2012 | Sold | $430,000 | MRED MLS |
| 18 Jul, 2012 | Under contract | $439,000 | MRED MLS |
| — | Last price change | $449,000 | MRED MLS |
| 16 Jun, 2012 | Listed for sale | $449,000 | MRED MLS |
| 12 Jun, 2015 | Sold | $490,000 | MRED MLS |
| 21 Apr, 2015 | Under contract | $500,000 | MRED MLS |
| — | Last price change | $510,000 | MRED MLS |
| 10 Apr, 2015 | Listed for sale | $510,000 | MRED MLS |
| 3 Jun, 2022 | Sold | $724,000 | MRED MLS |
| 20 Mar, 2022 | Under contract | $689,000 | MRED MLS |
| 17 Mar, 2022 | Listed for sale | $689,000 | MRED MLS |
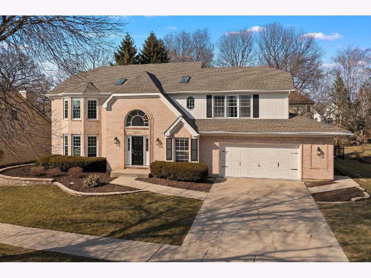
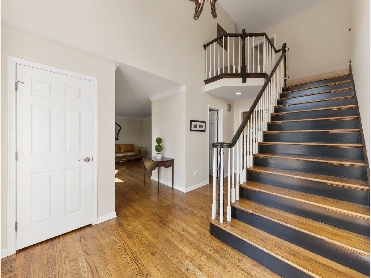
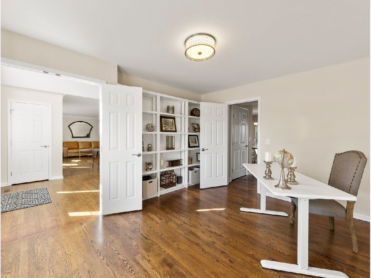
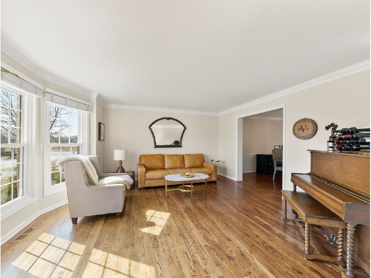
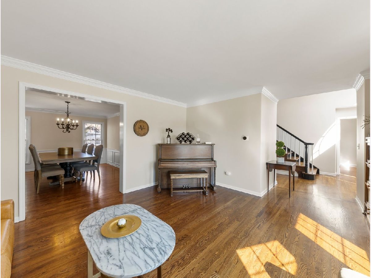
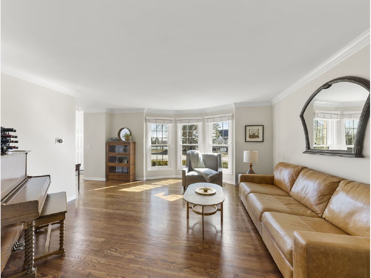
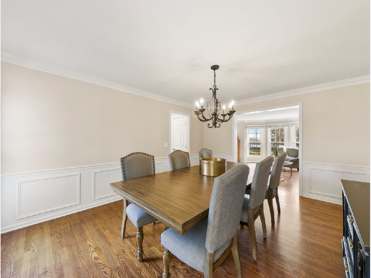
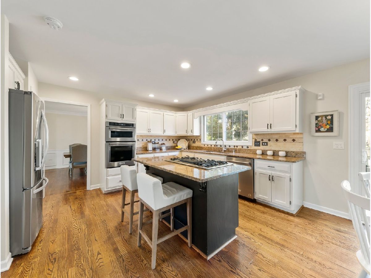
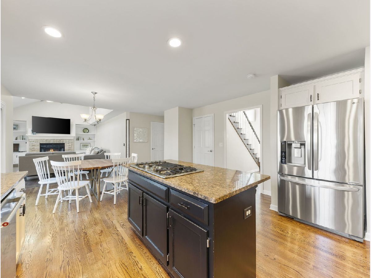
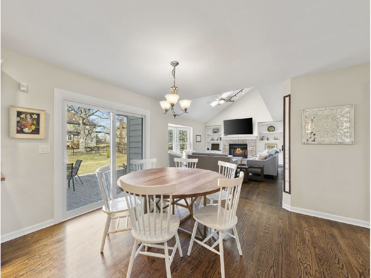
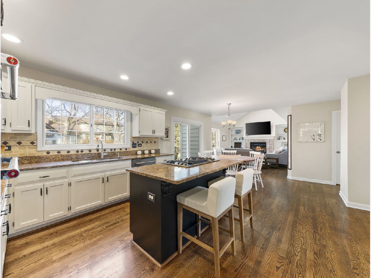
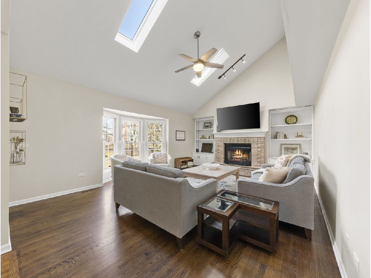
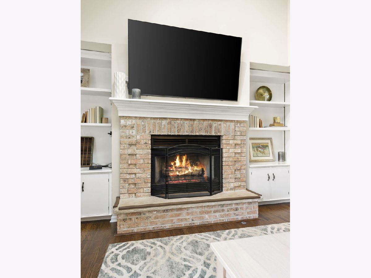
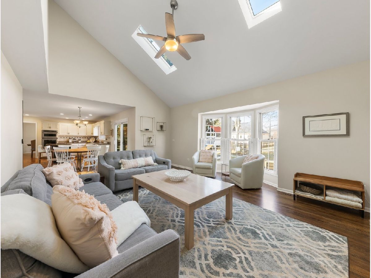
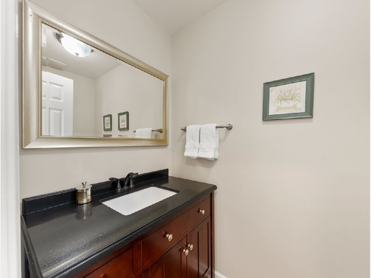
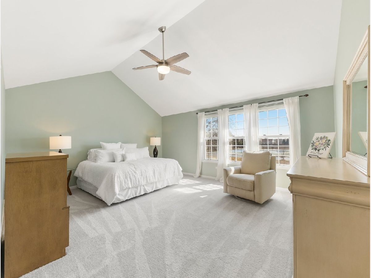
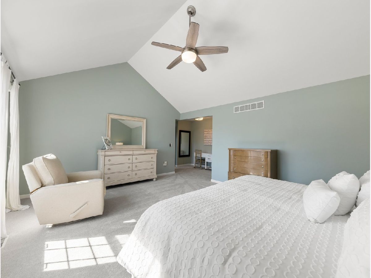
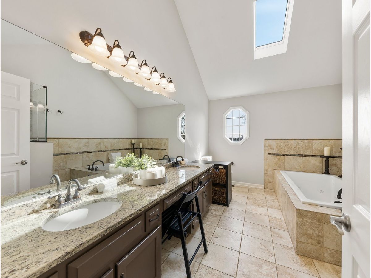
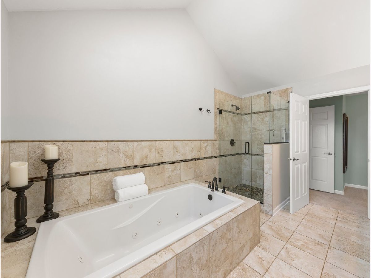
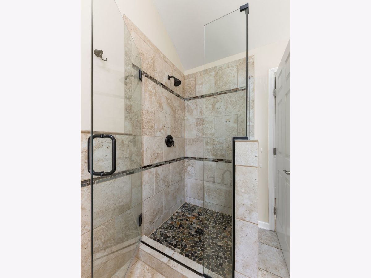
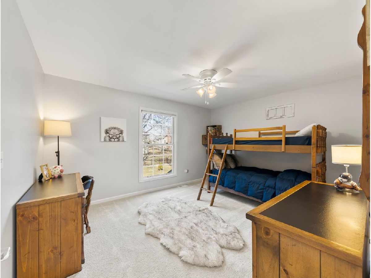
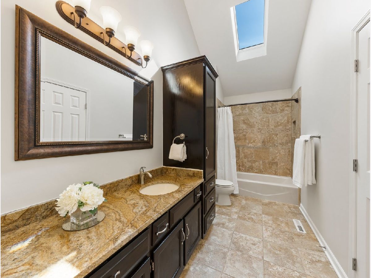
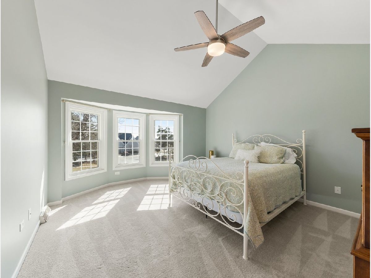
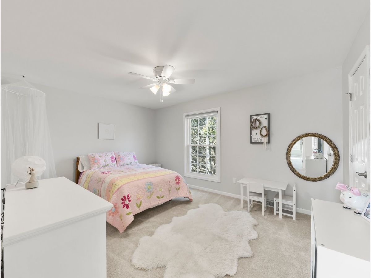
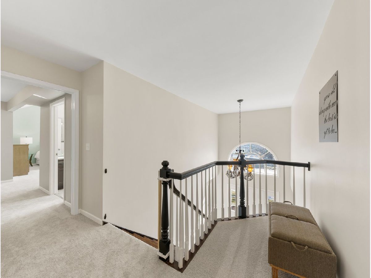
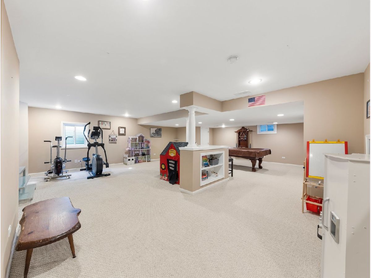
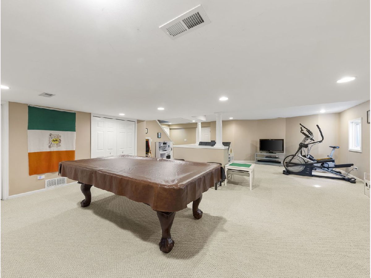
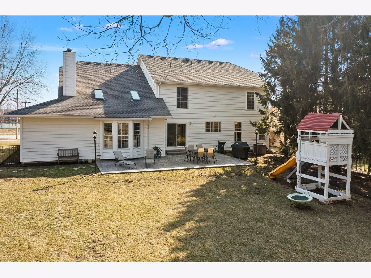
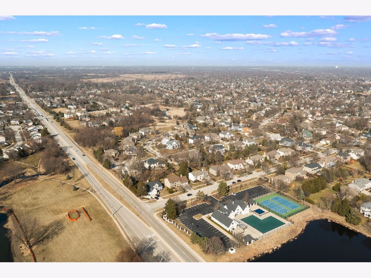
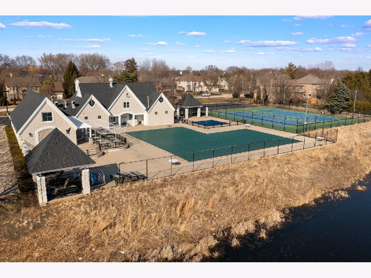
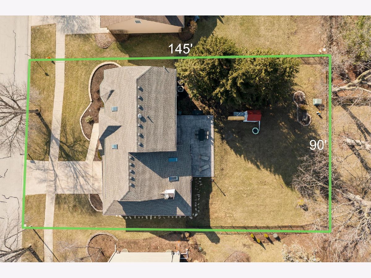
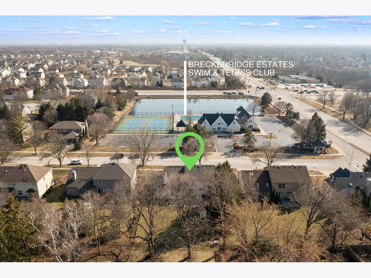
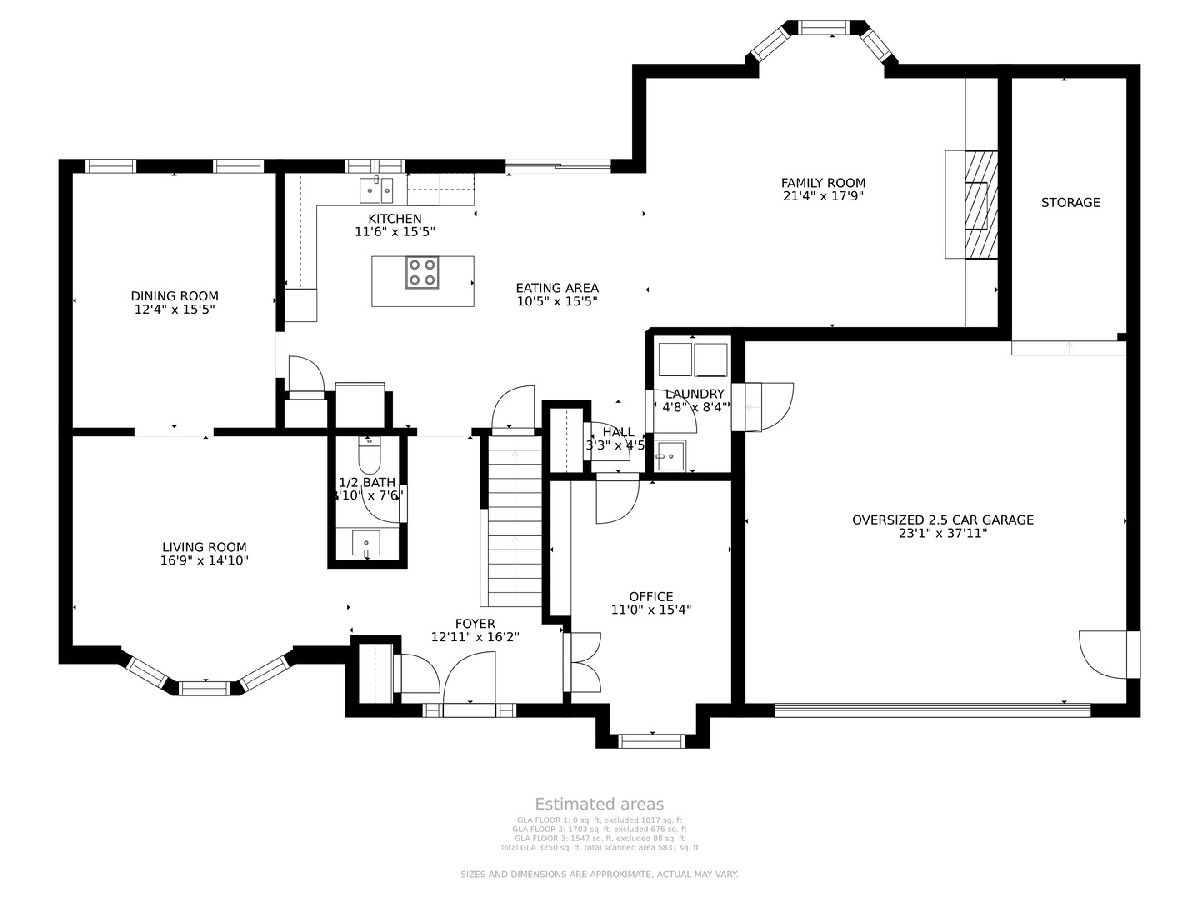
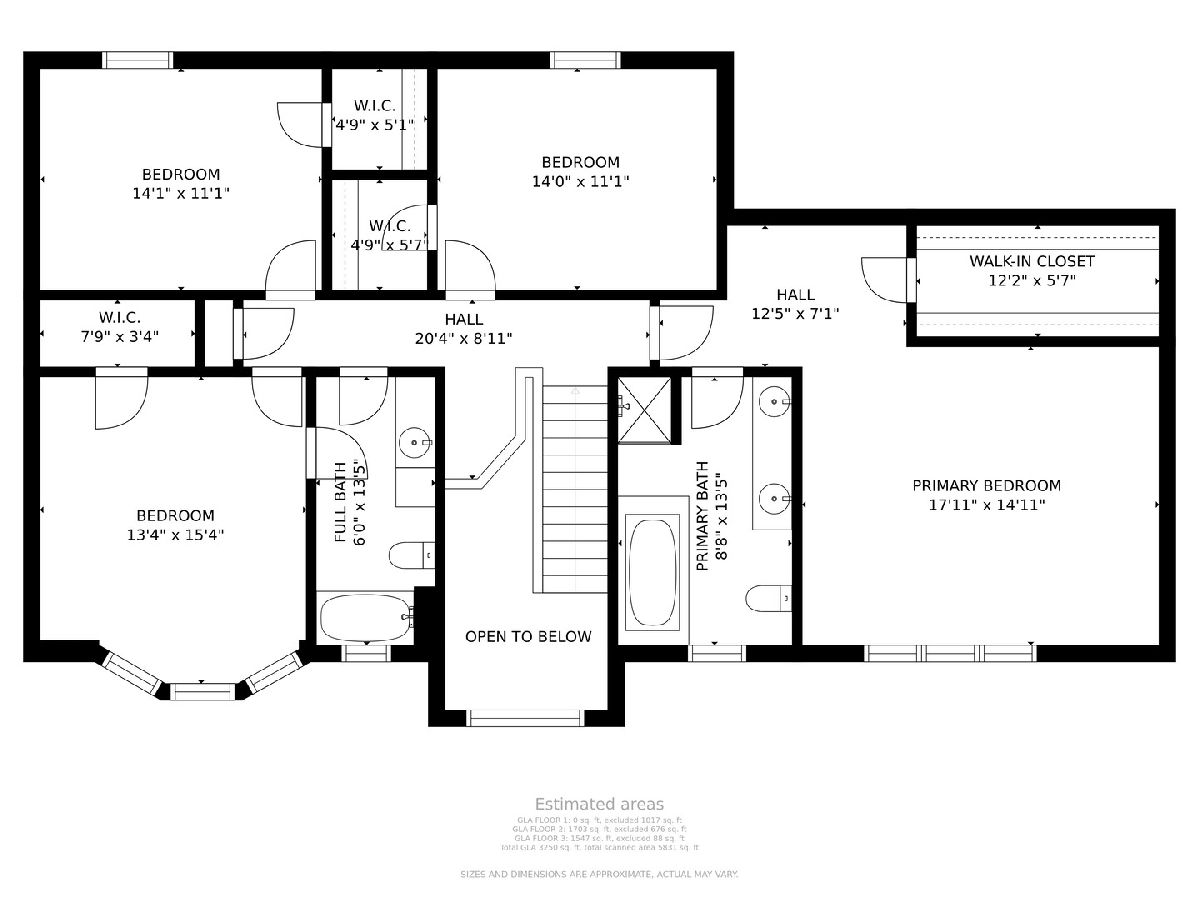
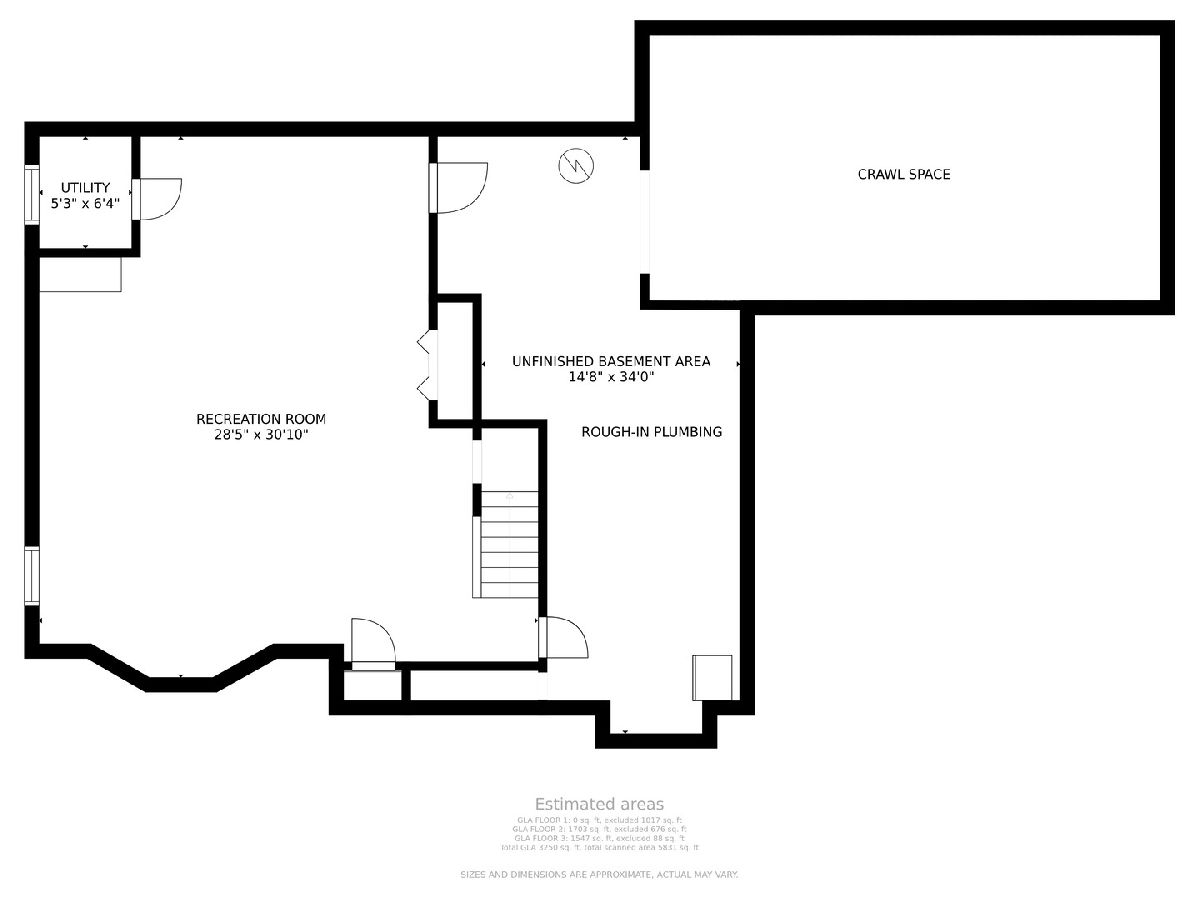
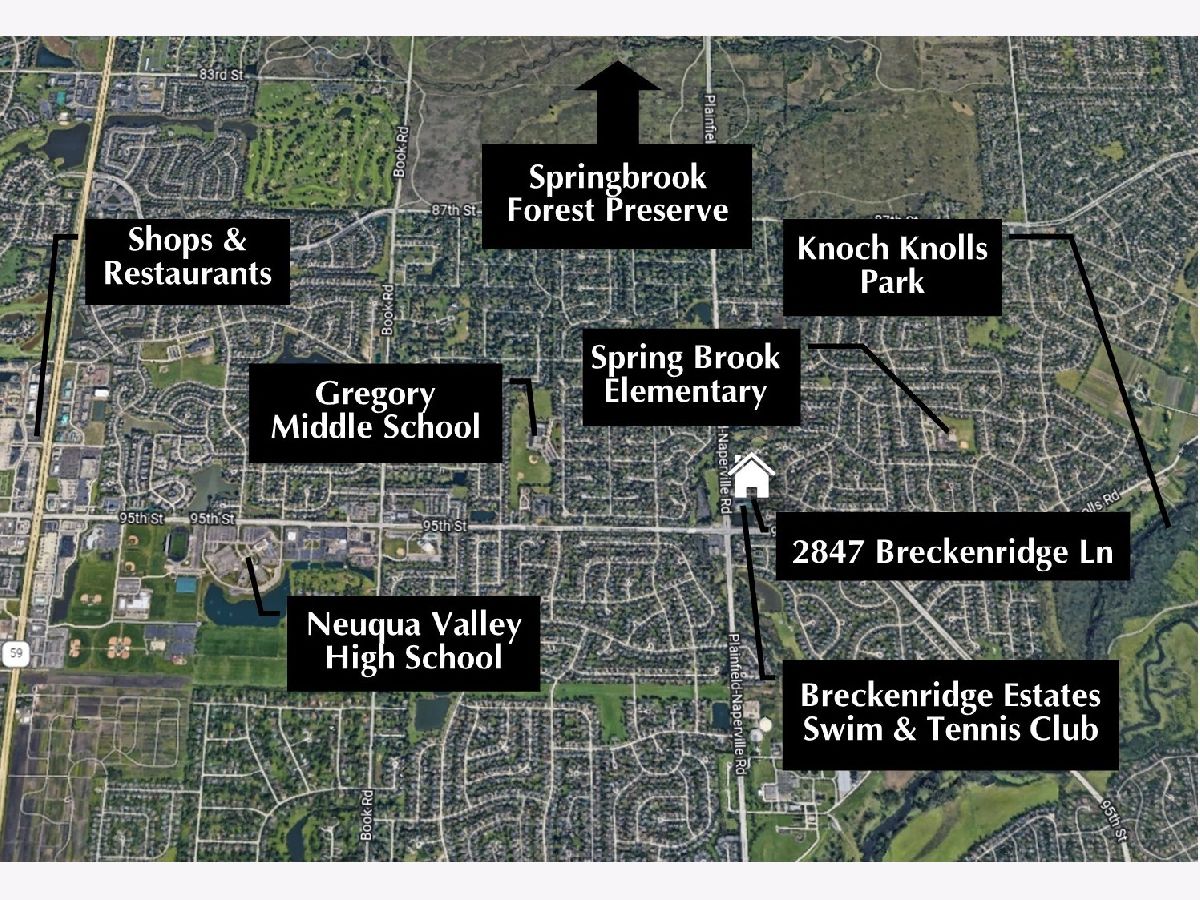
Room Specifics
Total Bedrooms: 4
Bedrooms Above Ground: 4
Bedrooms Below Ground: 0
Dimensions: —
Floor Type: —
Dimensions: —
Floor Type: —
Dimensions: —
Floor Type: —
Full Bathrooms: 3
Bathroom Amenities: —
Bathroom in Basement: 0
Rooms: —
Basement Description: Finished,Unfinished,Crawl
Other Specifics
| 2.5 | |
| — | |
| Concrete | |
| — | |
| — | |
| 90 X 145 | |
| — | |
| — | |
| — | |
| — | |
| Not in DB | |
| — | |
| — | |
| — | |
| — |
Tax History
| Year | Property Taxes |
|---|---|
| 2012 | $11,213 |
| 2015 | $12,465 |
| 2022 | $13,001 |
Contact Agent
Nearby Similar Homes
Nearby Sold Comparables
Contact Agent
Listing Provided By
john greene, Realtor


