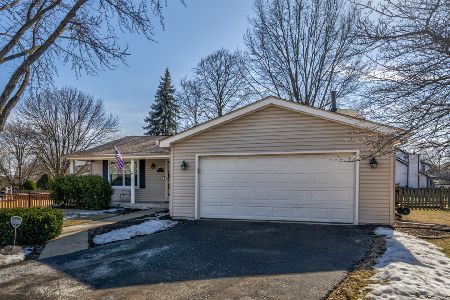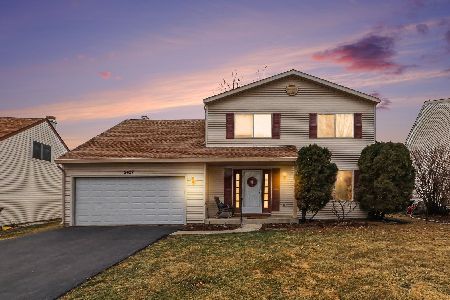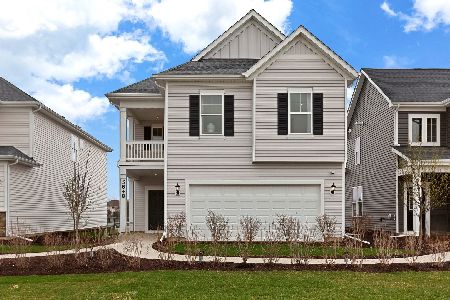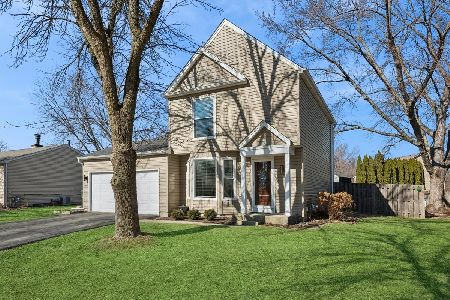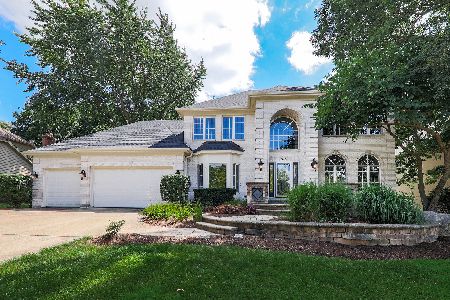2847 Breckenridge Lane, Naperville, Illinois 60565
$490,000
|
Sold
|
|
| Status: | Closed |
| Sqft: | 3,256 |
| Cost/Sqft: | $154 |
| Beds: | 4 |
| Baths: | 3 |
| Year Built: | 1992 |
| Property Taxes: | $12,465 |
| Days On Market: | 3977 |
| Lot Size: | 0,00 |
Description
Move in ready home in Breckenridge Estates! Conveniently located close to community pool, clubhouse & tennis courts. 204 Schools District. 2.5 car garage with 16X7 bay storage area. New hardwoods main level, updated kitchen & bathrooms with new master bath 2015! Updated light fixtures/ceiling fans. New foyer & dining room chandeliers! Professionally finished basement. Secluded back yard with mature trees.
Property Specifics
| Single Family | |
| — | |
| Georgian | |
| 1992 | |
| Partial | |
| — | |
| No | |
| — |
| Will | |
| Breckenridge Estates | |
| 800 / Annual | |
| Clubhouse,Pool,Other | |
| Lake Michigan,Public | |
| Public Sewer | |
| 08887178 | |
| 0701013020030000 |
Nearby Schools
| NAME: | DISTRICT: | DISTANCE: | |
|---|---|---|---|
|
Grade School
Spring Brook Elementary School |
204 | — | |
|
Middle School
Gregory Middle School |
204 | Not in DB | |
|
High School
Neuqua Valley High School |
204 | Not in DB | |
Property History
| DATE: | EVENT: | PRICE: | SOURCE: |
|---|---|---|---|
| 29 Aug, 2012 | Sold | $430,000 | MRED MLS |
| 18 Jul, 2012 | Under contract | $439,000 | MRED MLS |
| — | Last price change | $449,000 | MRED MLS |
| 16 Jun, 2012 | Listed for sale | $449,000 | MRED MLS |
| 12 Jun, 2015 | Sold | $490,000 | MRED MLS |
| 21 Apr, 2015 | Under contract | $500,000 | MRED MLS |
| — | Last price change | $510,000 | MRED MLS |
| 10 Apr, 2015 | Listed for sale | $510,000 | MRED MLS |
| 3 Jun, 2022 | Sold | $724,000 | MRED MLS |
| 20 Mar, 2022 | Under contract | $689,000 | MRED MLS |
| 17 Mar, 2022 | Listed for sale | $689,000 | MRED MLS |
Room Specifics
Total Bedrooms: 4
Bedrooms Above Ground: 4
Bedrooms Below Ground: 0
Dimensions: —
Floor Type: Carpet
Dimensions: —
Floor Type: Carpet
Dimensions: —
Floor Type: Carpet
Full Bathrooms: 3
Bathroom Amenities: Whirlpool,Separate Shower,Double Sink
Bathroom in Basement: 0
Rooms: Foyer,Office,Recreation Room
Basement Description: Finished,Crawl
Other Specifics
| 2.5 | |
| Concrete Perimeter | |
| Concrete | |
| — | |
| — | |
| 70X120 | |
| Unfinished | |
| Full | |
| Skylight(s) | |
| Range, Microwave, Dishwasher, Refrigerator, Disposal, Stainless Steel Appliance(s) | |
| Not in DB | |
| Clubhouse, Pool, Tennis Courts, Sidewalks, Street Lights | |
| — | |
| — | |
| Gas Log |
Tax History
| Year | Property Taxes |
|---|---|
| 2012 | $11,213 |
| 2015 | $12,465 |
| 2022 | $13,001 |
Contact Agent
Nearby Similar Homes
Nearby Sold Comparables
Contact Agent
Listing Provided By
Baird & Warner


