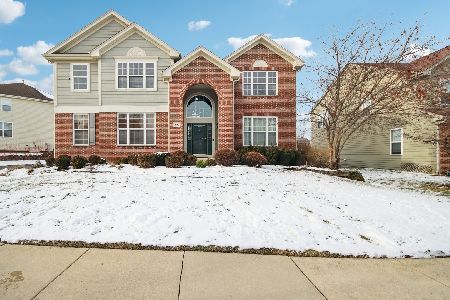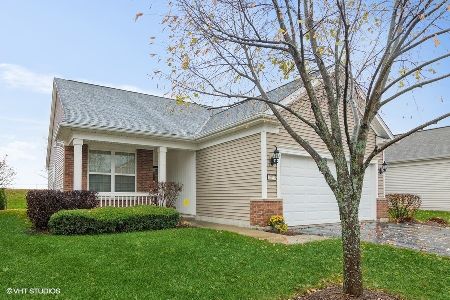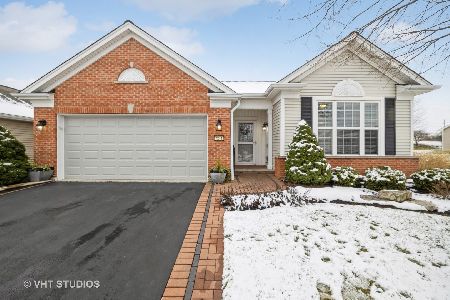2847 Cascade Falls Circle, Elgin, Illinois 60124
$260,000
|
Sold
|
|
| Status: | Closed |
| Sqft: | 1,687 |
| Cost/Sqft: | $157 |
| Beds: | 2 |
| Baths: | 2 |
| Year Built: | 2010 |
| Property Taxes: | $6,080 |
| Days On Market: | 3413 |
| Lot Size: | 0,00 |
Description
Beautiful Montrose with Addition of Sun Room 2 years ago. Extended Garage for extra storage. Beautiful hardwood floors in Great Room, Dining Room, Den, & Master Bdrm.Kitchen has can lights, Maple 42" cabinets, backsplash, tile floor. Master Bathroom has handicap shower, front entry way has handicap accessibility, garage has ramp. Home is located against berm with additional trees and grass and no homes behind.
Property Specifics
| Single Family | |
| — | |
| Ranch | |
| 2010 | |
| None | |
| MONTROSE WITH SUNROOM | |
| No | |
| — |
| Kane | |
| Edgewater By Del Webb | |
| 203 / Monthly | |
| Insurance,Security,Clubhouse,Exercise Facilities,Pool,Lawn Care,Snow Removal | |
| Public | |
| Public Sewer | |
| 09344859 | |
| 0629170019 |
Property History
| DATE: | EVENT: | PRICE: | SOURCE: |
|---|---|---|---|
| 14 Nov, 2016 | Sold | $260,000 | MRED MLS |
| 17 Sep, 2016 | Under contract | $264,500 | MRED MLS |
| 16 Sep, 2016 | Listed for sale | $264,500 | MRED MLS |
Room Specifics
Total Bedrooms: 2
Bedrooms Above Ground: 2
Bedrooms Below Ground: 0
Dimensions: —
Floor Type: Carpet
Full Bathrooms: 2
Bathroom Amenities: Handicap Shower,Double Sink,Garden Tub
Bathroom in Basement: 0
Rooms: Den,Great Room,Heated Sun Room
Basement Description: Slab
Other Specifics
| 2 | |
| Concrete Perimeter | |
| Asphalt | |
| Patio | |
| Landscaped | |
| 51X112X51X112 | |
| Unfinished | |
| Full | |
| Hardwood Floors, Wood Laminate Floors, First Floor Bedroom, First Floor Laundry, First Floor Full Bath | |
| Range, Microwave, Dishwasher, Refrigerator, Washer, Dryer, Disposal | |
| Not in DB | |
| Clubhouse, Pool, Tennis Courts | |
| — | |
| — | |
| — |
Tax History
| Year | Property Taxes |
|---|---|
| 2016 | $6,080 |
Contact Agent
Nearby Similar Homes
Nearby Sold Comparables
Contact Agent
Listing Provided By
Baird & Warner









