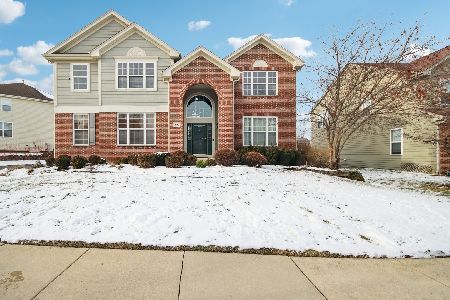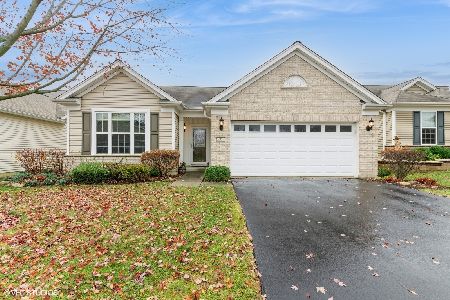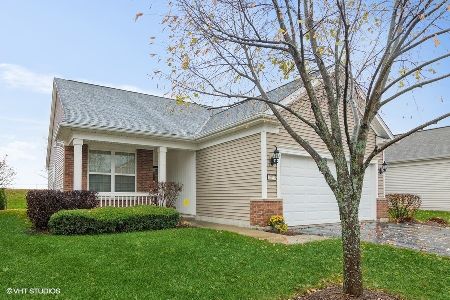868 Voyage Way, Elgin, Illinois 60124
$275,000
|
Sold
|
|
| Status: | Closed |
| Sqft: | 1,660 |
| Cost/Sqft: | $167 |
| Beds: | 2 |
| Baths: | 2 |
| Year Built: | 2011 |
| Property Taxes: | $6,133 |
| Days On Market: | 2706 |
| Lot Size: | 0,17 |
Description
Hurry rare Belmont model now available! Premium oversized corner lot! Owner spared no expense on upgrades! Great curb appeal with partial stone front and brick walkway and side aprons on driveway! Covered front porch! Spacious living room with crown molding and gleaming hardwood floors! Not your standard kitchen! Extended breakfast bar island, Corian countertops, stainless steel appliances, tile backsplash, extended maple cabinetry with crown molding, extra can lights and pantry closet opens to the sun room with wall of windows and sliding glass doors to your private extended concrete patio with retractable awning! Separate dining area could also be sitting area if you like! Separate den with glass French door and extra recessed lighting! Gracious size master bedroom with bay option, large walk-in closet and private bath with oversized dual sink vanity and walk-in shower! Upgraded architectural grade roof! Insulated garage! Pride of ownership! No work here just move in!
Property Specifics
| Single Family | |
| — | |
| Ranch | |
| 2011 | |
| None | |
| BELMONT | |
| No | |
| 0.17 |
| Kane | |
| Edgewater By Del Webb | |
| 207 / Monthly | |
| Insurance,Security,Clubhouse,Exercise Facilities,Pool,Lawn Care,Snow Removal | |
| Public | |
| Public Sewer | |
| 10061021 | |
| 0629159016 |
Property History
| DATE: | EVENT: | PRICE: | SOURCE: |
|---|---|---|---|
| 5 Oct, 2018 | Sold | $275,000 | MRED MLS |
| 7 Sep, 2018 | Under contract | $276,500 | MRED MLS |
| — | Last price change | $279,900 | MRED MLS |
| 23 Aug, 2018 | Listed for sale | $279,900 | MRED MLS |
Room Specifics
Total Bedrooms: 2
Bedrooms Above Ground: 2
Bedrooms Below Ground: 0
Dimensions: —
Floor Type: Carpet
Full Bathrooms: 2
Bathroom Amenities: Double Sink
Bathroom in Basement: 0
Rooms: Den,Walk In Closet,Sun Room
Basement Description: None
Other Specifics
| 2 | |
| Concrete Perimeter | |
| Asphalt | |
| Patio, Storms/Screens | |
| Corner Lot,Landscaped | |
| 7388 SQ FT | |
| — | |
| Full | |
| Hardwood Floors, First Floor Bedroom, First Floor Laundry, First Floor Full Bath | |
| Range, Microwave, Dishwasher, Refrigerator, Washer, Dryer, Disposal, Stainless Steel Appliance(s) | |
| Not in DB | |
| — | |
| — | |
| — | |
| — |
Tax History
| Year | Property Taxes |
|---|---|
| 2018 | $6,133 |
Contact Agent
Nearby Similar Homes
Nearby Sold Comparables
Contact Agent
Listing Provided By
RE/MAX Horizon








