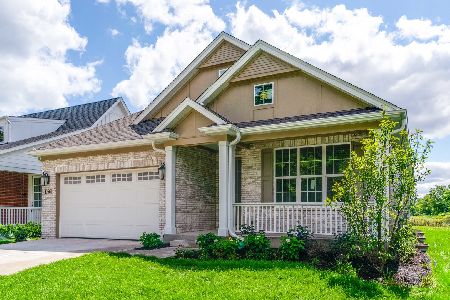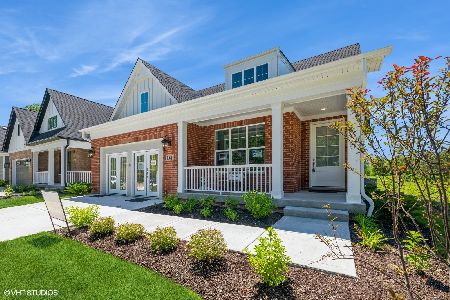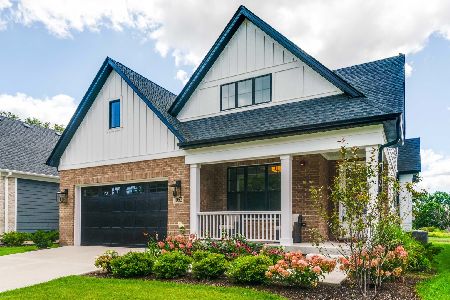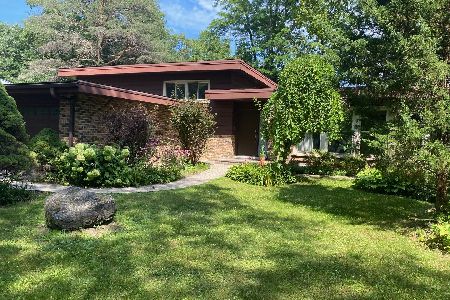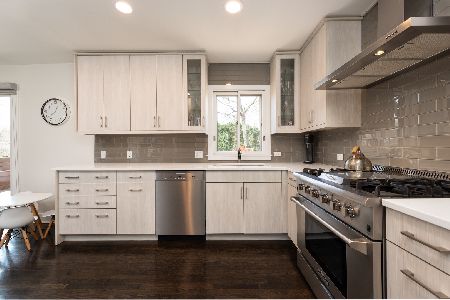2849 Summit Avenue, Highland Park, Illinois 60035
$400,000
|
Sold
|
|
| Status: | Closed |
| Sqft: | 2,375 |
| Cost/Sqft: | $189 |
| Beds: | 4 |
| Baths: | 3 |
| Year Built: | 1958 |
| Property Taxes: | $9,256 |
| Days On Market: | 6381 |
| Lot Size: | 0,32 |
Description
Meticulously maintained! Family room addition w/wallk out to wooded .32 acreage; NEW 2008 SS GE appliances & black granite counters; refinished oak hardwood floors 1st and 2nd floors; large family room w/gas fireplace, wet bar & sliders; Spacious wooded yard features a multi-level deck, patio & play set; great storage & closets through-out w/a bonus cedar closet in laundry room; NEW roof 2008; Walk to schools & park
Property Specifics
| Single Family | |
| — | |
| Tri-Level | |
| 1958 | |
| None | |
| — | |
| No | |
| 0.32 |
| Lake | |
| — | |
| 0 / Not Applicable | |
| None | |
| Lake Michigan | |
| Sewer-Storm | |
| 06940086 | |
| 16151100330000 |
Nearby Schools
| NAME: | DISTRICT: | DISTANCE: | |
|---|---|---|---|
|
Grade School
Wayne Thomas Elementary School |
112 | — | |
|
Middle School
Northwood Junior High School |
112 | Not in DB | |
|
High School
Highland Park High School |
113 | Not in DB | |
Property History
| DATE: | EVENT: | PRICE: | SOURCE: |
|---|---|---|---|
| 22 May, 2009 | Sold | $400,000 | MRED MLS |
| 17 Apr, 2009 | Under contract | $450,000 | MRED MLS |
| — | Last price change | $475,000 | MRED MLS |
| 25 Jun, 2008 | Listed for sale | $493,000 | MRED MLS |
Room Specifics
Total Bedrooms: 4
Bedrooms Above Ground: 4
Bedrooms Below Ground: 0
Dimensions: —
Floor Type: Hardwood
Dimensions: —
Floor Type: Hardwood
Dimensions: —
Floor Type: Hardwood
Full Bathrooms: 3
Bathroom Amenities: —
Bathroom in Basement: 0
Rooms: Den,Recreation Room
Basement Description: Crawl
Other Specifics
| 2 | |
| — | |
| Asphalt | |
| Deck | |
| — | |
| 75X185 | |
| — | |
| Full | |
| Bar-Wet | |
| Range, Dishwasher, Refrigerator, Washer, Dryer, Disposal | |
| Not in DB | |
| — | |
| — | |
| — | |
| Gas Log |
Tax History
| Year | Property Taxes |
|---|---|
| 2009 | $9,256 |
Contact Agent
Nearby Similar Homes
Nearby Sold Comparables
Contact Agent
Listing Provided By
Baird & Warner

