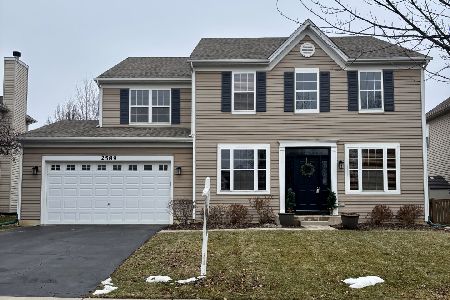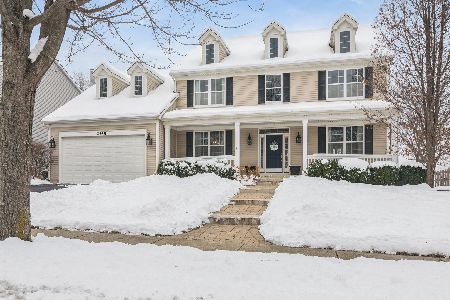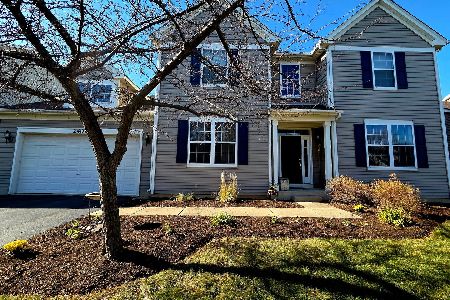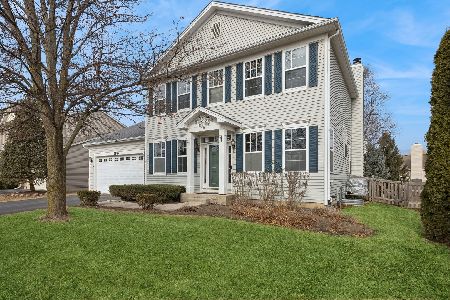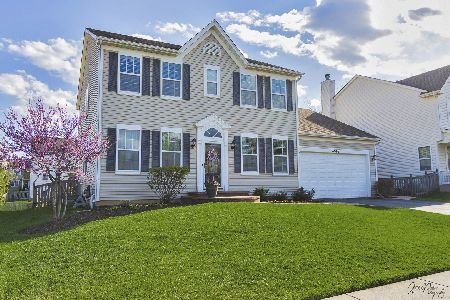2849 Sweet Clover Way, Wauconda, Illinois 60084
$440,000
|
Sold
|
|
| Status: | Closed |
| Sqft: | 2,939 |
| Cost/Sqft: | $153 |
| Beds: | 3 |
| Baths: | 3 |
| Year Built: | 2004 |
| Property Taxes: | $11,214 |
| Days On Market: | 274 |
| Lot Size: | 0,19 |
Description
Nestled in the highly sought-after Liberty Lakes subdivision, this immaculate home is move-in ready and offers the perfect blend of comfort and style. Boasting exceptional curb appeal, it features a spacious and thoughtfully designed layout- perfect for modern living. Once inside, find an inviting first floor with 9' ceilings throughout. The large living and dining rooms flow effortlessly together and lead into the sun-drenched family room, featuring a cozy fireplace. Truly a SHOWSTOPPER, the chef inspired kitchen boasts 42" cabinets, a generous island, granite countertops, a stylish backsplash, recessed lighting and a large eating area. Entertaining guests will be a breeze! Completing the main level is a home office, laundry room and lovely half bathroom. Upstairs, you will find 3 spacious bedrooms & a loft. The primary bedroom showcases vaulted ceilings and a gorgeous private en suite with dual vanities, shower and separate tub. There is a second full bathroom upstairs as well. This incredible home also includes a partial, unfinished basement, offering endless potential for customization. Outside, enjoy a maintenance-free deck and a fully fenced-in yard, perfect for relaxing or hosting BBQs and gatherings. Recent updates include a new roof, HVAC, front door, sump pump, driveway, and much more! Conveniently located near downtown Wauconda, endless shopping, dining, Bangs Lake, the Fox River, various parks & playgrounds, the list goes on. Plus, easy access to the scenic Millennium Trail-perfect for walking and biking. From its stunning interiors to its inviting outdoor spaces, this home is the perfect place to create lasting memories. Come see it today!
Property Specifics
| Single Family | |
| — | |
| — | |
| 2004 | |
| — | |
| HARRISON | |
| No | |
| 0.19 |
| Lake | |
| Liberty Lakes | |
| 418 / Annual | |
| — | |
| — | |
| — | |
| 12347192 | |
| 09124100140000 |
Nearby Schools
| NAME: | DISTRICT: | DISTANCE: | |
|---|---|---|---|
|
Grade School
Robert Crown Elementary School |
118 | — | |
|
Middle School
Matthews Middle School |
118 | Not in DB | |
|
High School
Wauconda Comm High School |
118 | Not in DB | |
Property History
| DATE: | EVENT: | PRICE: | SOURCE: |
|---|---|---|---|
| 25 Jun, 2025 | Sold | $440,000 | MRED MLS |
| 28 Apr, 2025 | Under contract | $450,000 | MRED MLS |
| 24 Apr, 2025 | Listed for sale | $450,000 | MRED MLS |
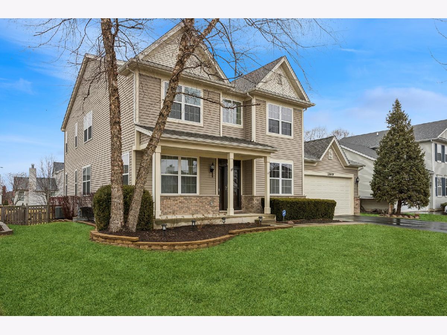
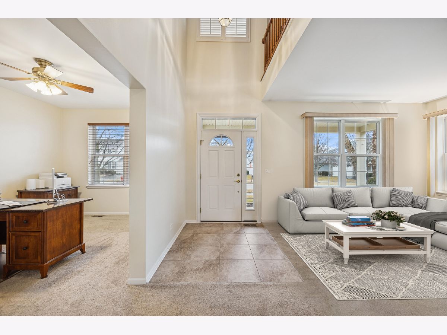
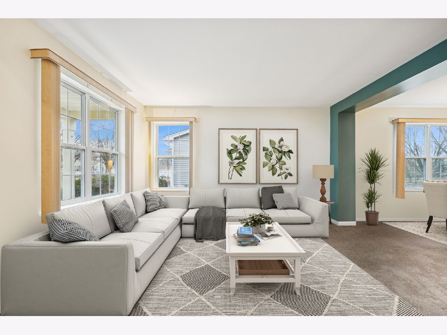
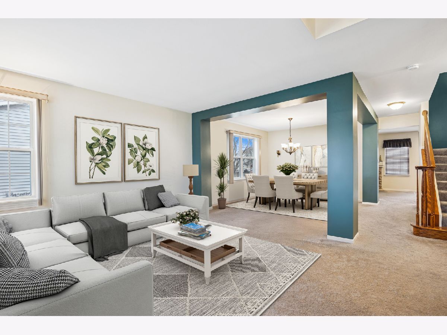
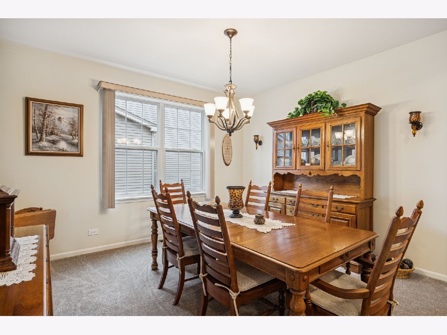
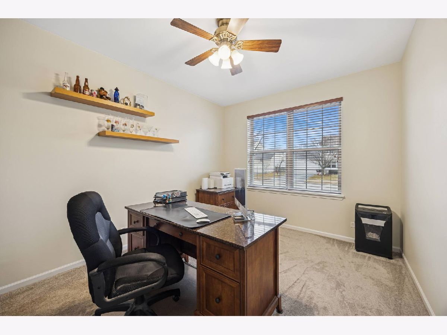
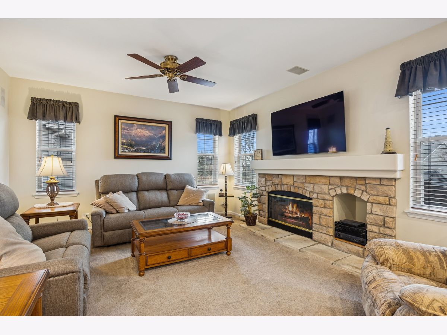
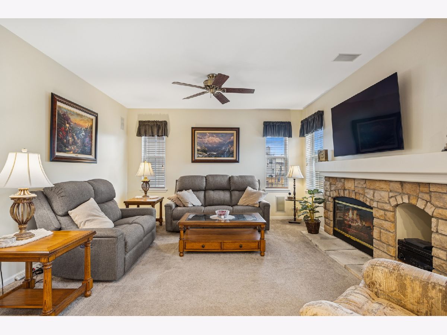
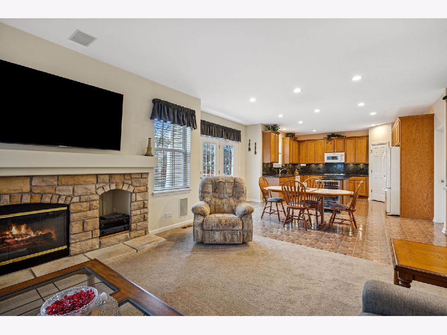
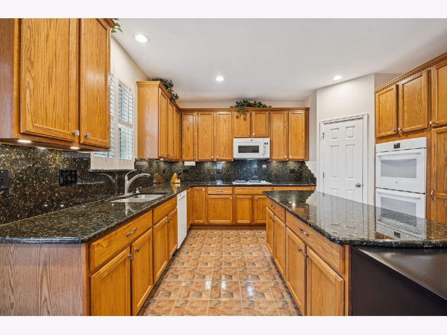
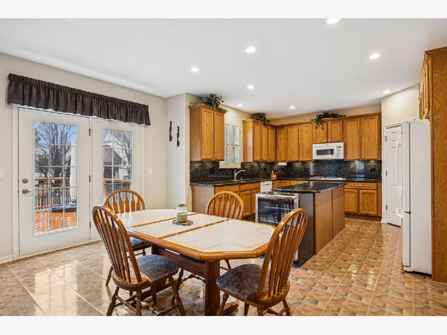
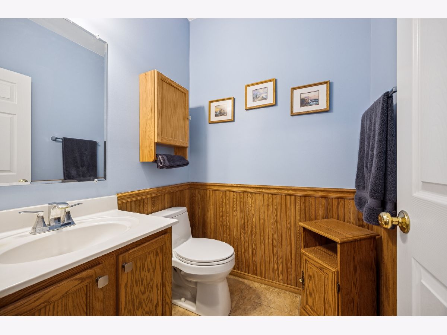
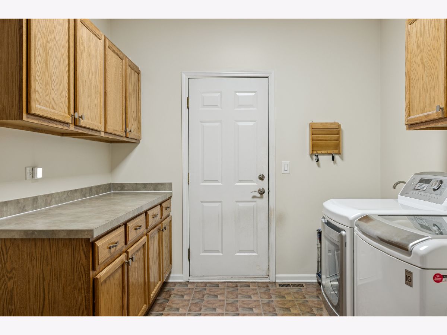
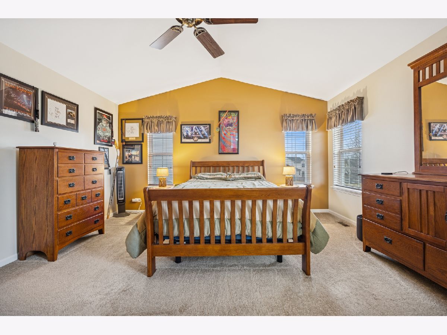
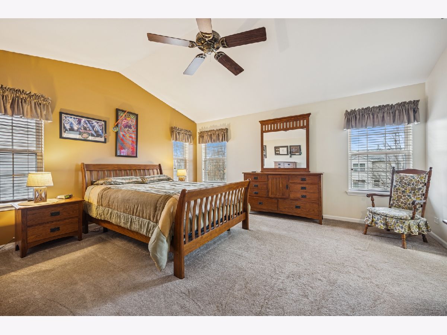
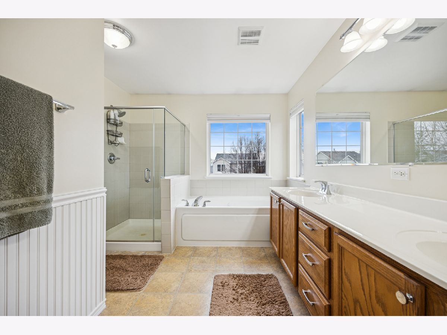
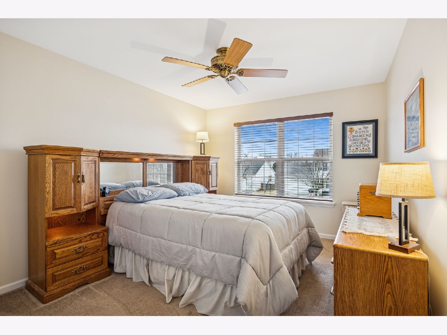
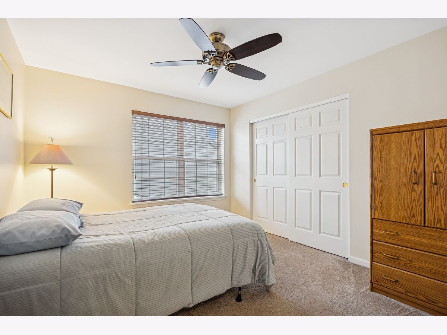
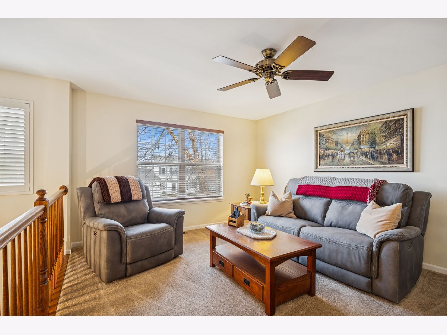
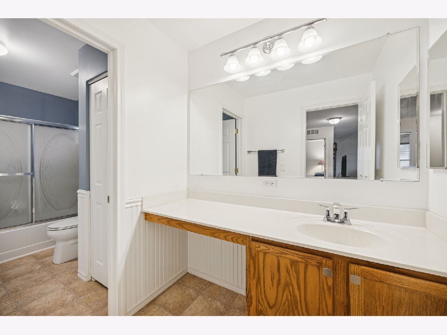
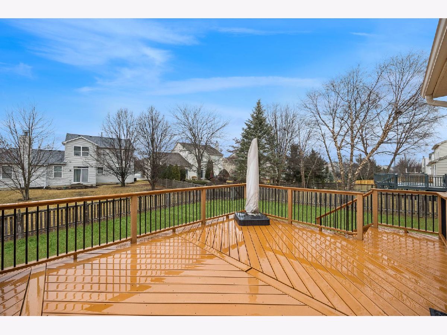
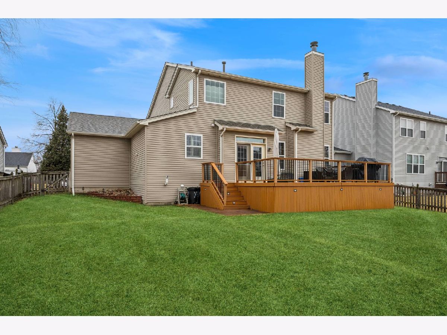
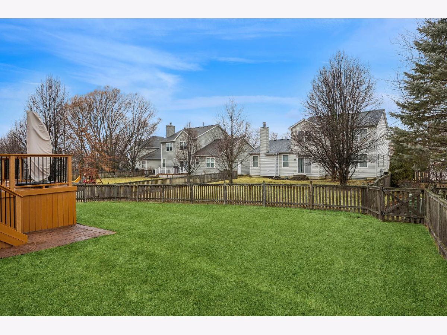
Room Specifics
Total Bedrooms: 3
Bedrooms Above Ground: 3
Bedrooms Below Ground: 0
Dimensions: —
Floor Type: —
Dimensions: —
Floor Type: —
Full Bathrooms: 3
Bathroom Amenities: Separate Shower
Bathroom in Basement: 1
Rooms: —
Basement Description: —
Other Specifics
| 2 | |
| — | |
| — | |
| — | |
| — | |
| 8614 | |
| — | |
| — | |
| — | |
| — | |
| Not in DB | |
| — | |
| — | |
| — | |
| — |
Tax History
| Year | Property Taxes |
|---|---|
| 2025 | $11,214 |
Contact Agent
Nearby Similar Homes
Nearby Sold Comparables
Contact Agent
Listing Provided By
Berkshire Hathaway HomeServices Starck Real Estate

