28495 Oak Lane, Libertyville, Illinois 60048
$455,000
|
Sold
|
|
| Status: | Closed |
| Sqft: | 1,535 |
| Cost/Sqft: | $309 |
| Beds: | 2 |
| Baths: | 2 |
| Year Built: | 1952 |
| Property Taxes: | $9,133 |
| Days On Market: | 1734 |
| Lot Size: | 1,06 |
Description
Have you been looking for a turnkey? Look no further with this modern contemporary styled home! Truly phenomenal with so many must haves you just can't be disappointed. The ultimate kitchen with gorgeous white tile backsplash, new appliances, new white cabinets offering plenty of storage space and the perfect seated bay window with an abundance of natural light! Master bedroom includes private porch that leads to the back yard. Sizeable 2nd bedroom. Shared bath with custom white barn style door, updated vanity, and steam shower ready for you to kick back after a long day! Dining room features an exquisite light fixture that pulls the room together! BONUS living room features a gas log fireplace! Additional updated 2nd bath with oversized shower. Four season sunroom with so much light and space you can't help but feel serene and relaxed. Just picture yourself enjoying your morning coffee watching the birds, sitting through a rainstorm in the spring or enjoying a good winter snowfall, you can use this room all year around! So many improvements you won't have to worry about anything! New gas lines installed (2020), New washer dryer, New A/c unit, New hot water heater, New humidifier, New Copper water lines, New fuse panel breaker box, New secondary Sump Pump, New Heavy power for four seasons sun room, New windows throughout (except the Pella bay window in the kitchen and 2 large picture windows in the dining and family room) All new chic interior doors and front door with ring doorbell, Engineered floors, New fireplace chimney caps and dampeners, New fireplace liner for family room, New light fixtures and LED lighting in the kitchen, New living room custom build out with granite top, New master closet addition and build outs, New porch doors. New drain catch boxes and underground piping giving you extra peace of mind! Full unfinished basement with a finished BONUS rec room or man cave the possibilities are endless that has a 2nd wood burning fireplace and extra storage shelves! Attic access through the kitchen for extra storage that is the length of the home. Oversized driveway with additional parking space added, another BONUS 1/2 of the garage has had new insulation and drywall put in, this could even be used as another room! The best part a supersized yard with over an acre gives you the opportunity to build your own private oasis, whatever you want the space is endless! Enjoy the outdoors with a brand new trex deck and pergola! Get ready to make smores on your new stone patio with firepit! Another BONUS practice your golf swing in the back yard with your own private stone wall and golf tee box! 1/4 acre of brand-new sod installed! Property overlooks private woods with creek giving you a truly peaceful surrounding! Nice location close to express way, local shops, dining, entertainment, Old School Forest Preserve and Des Plaines River. You have plenty of options outdoor trails, dog parks, fishing, sledding, in-line skating, picnic shelter rentals and so much more, just in time to enjoy all summer has to offer in your new home! This home is going to make you stop in your tracks a MUST SEE DREAM HOME!
Property Specifics
| Single Family | |
| — | |
| — | |
| 1952 | |
| Full | |
| — | |
| No | |
| 1.06 |
| Lake | |
| — | |
| 0 / Not Applicable | |
| None | |
| Private Well | |
| Septic-Private | |
| 11103473 | |
| 11224020110000 |
Nearby Schools
| NAME: | DISTRICT: | DISTANCE: | |
|---|---|---|---|
|
Grade School
Copeland Manor Elementary School |
70 | — | |
|
Middle School
Highland Middle School |
70 | Not in DB | |
|
High School
Libertyville High School |
128 | Not in DB | |
Property History
| DATE: | EVENT: | PRICE: | SOURCE: |
|---|---|---|---|
| 28 Oct, 2013 | Sold | $350,000 | MRED MLS |
| 23 Sep, 2013 | Under contract | $389,000 | MRED MLS |
| 5 Aug, 2013 | Listed for sale | $389,000 | MRED MLS |
| 2 Aug, 2021 | Sold | $455,000 | MRED MLS |
| 3 Jun, 2021 | Under contract | $474,900 | MRED MLS |
| 28 May, 2021 | Listed for sale | $474,900 | MRED MLS |
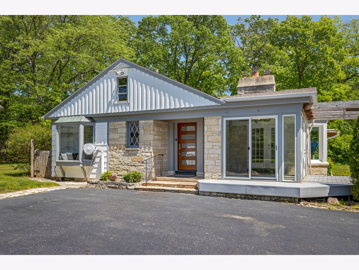
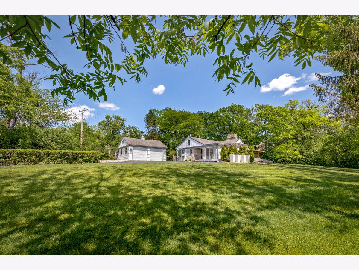
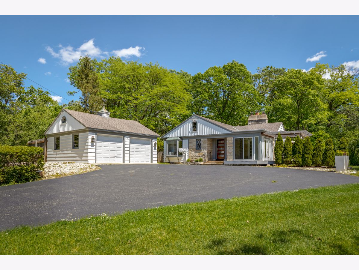
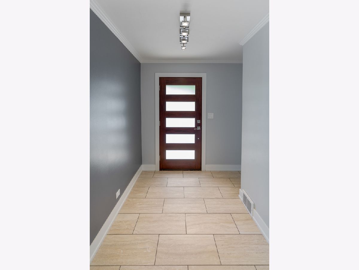
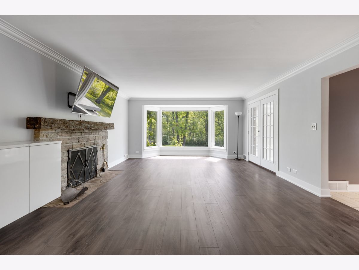
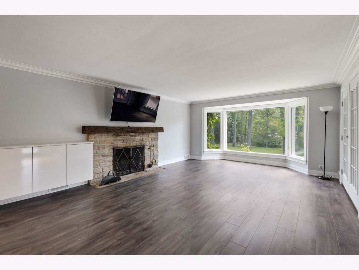
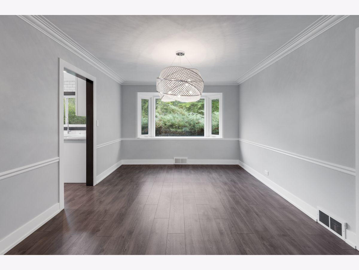
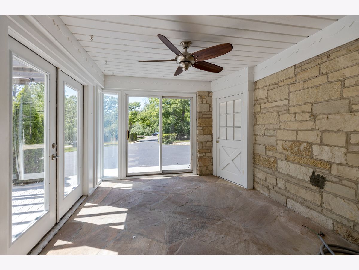
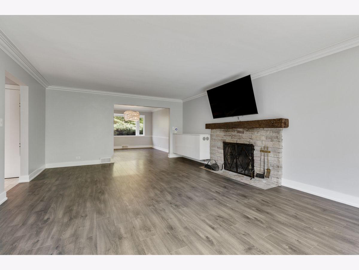
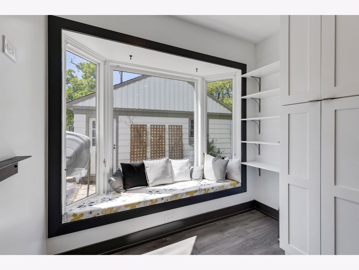
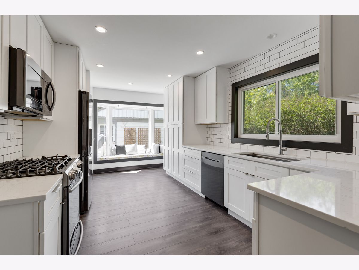
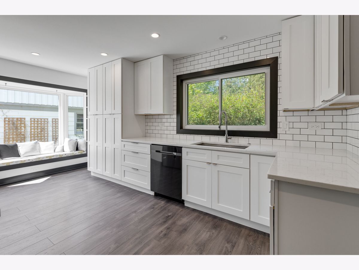
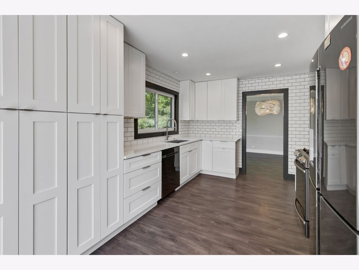
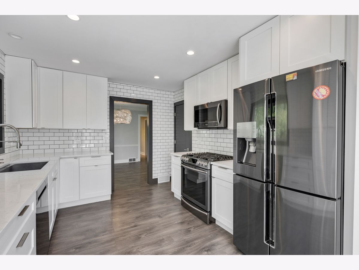
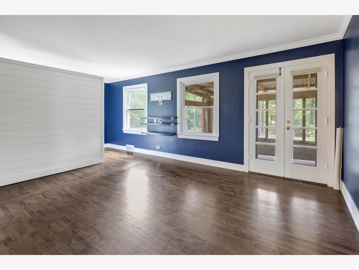
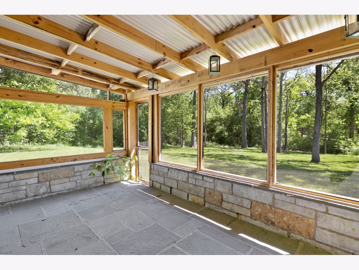
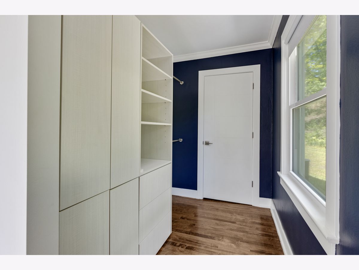
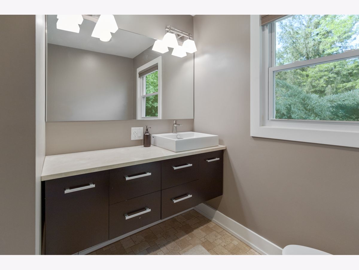
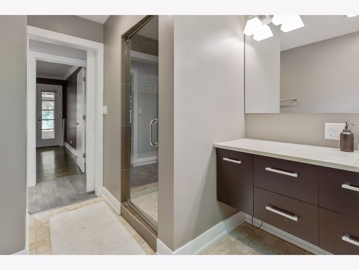
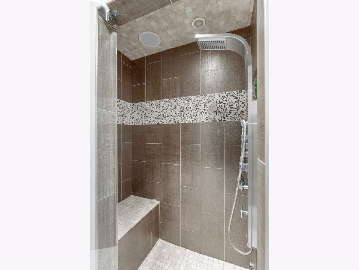
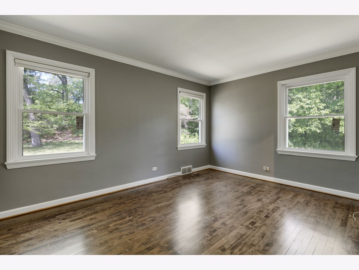
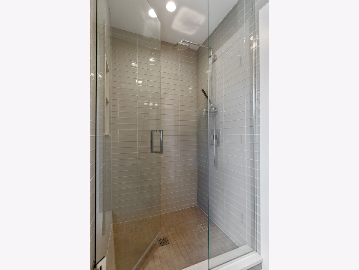
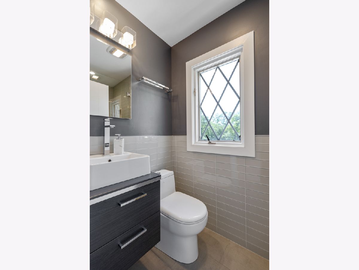
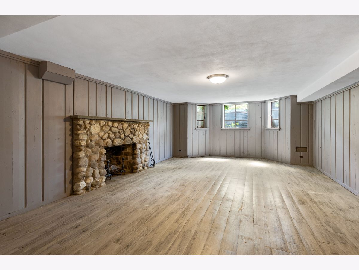
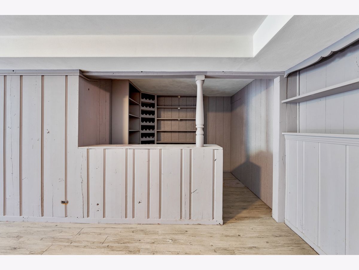
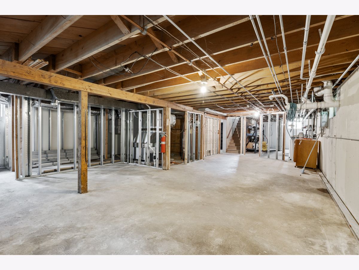
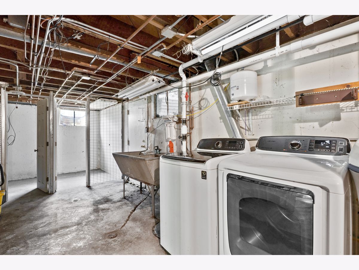
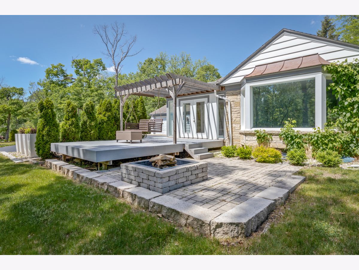
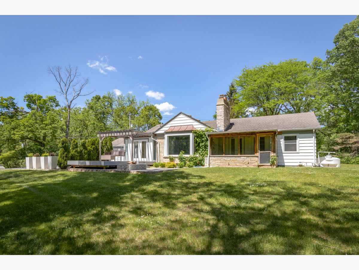
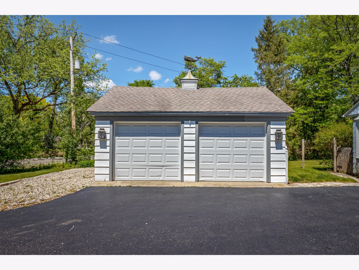
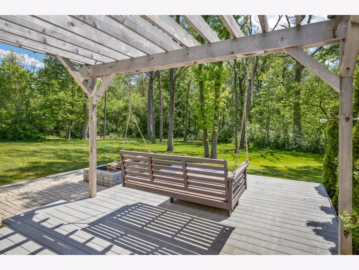
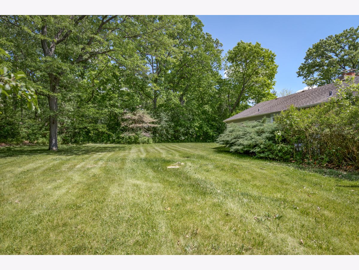
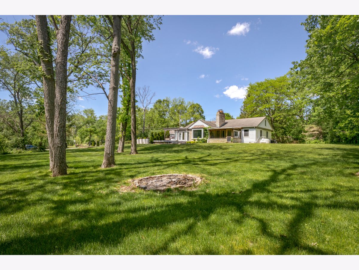
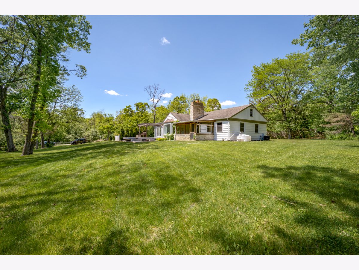
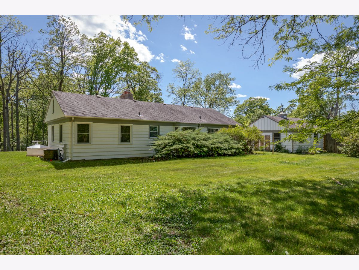
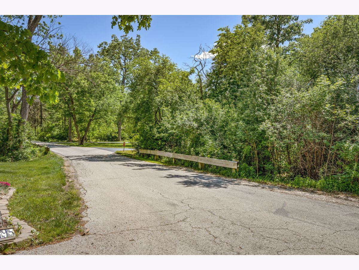
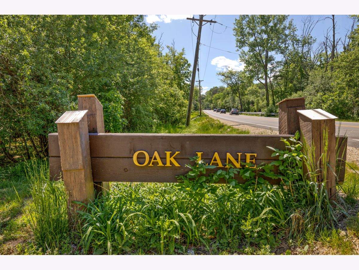
Room Specifics
Total Bedrooms: 2
Bedrooms Above Ground: 2
Bedrooms Below Ground: 0
Dimensions: —
Floor Type: Hardwood
Full Bathrooms: 2
Bathroom Amenities: Separate Shower,Steam Shower
Bathroom in Basement: 0
Rooms: Foyer,Recreation Room,Sun Room
Basement Description: Partially Finished
Other Specifics
| 2 | |
| Concrete Perimeter | |
| Asphalt | |
| Patio, Storms/Screens | |
| Corner Lot,Landscaped,Wooded | |
| 178X233X196X187 | |
| Interior Stair | |
| None | |
| Bar-Dry, Hardwood Floors, First Floor Bedroom, First Floor Full Bath | |
| — | |
| Not in DB | |
| Street Paved | |
| — | |
| — | |
| Wood Burning |
Tax History
| Year | Property Taxes |
|---|---|
| 2013 | $7,107 |
| 2021 | $9,133 |
Contact Agent
Nearby Similar Homes
Nearby Sold Comparables
Contact Agent
Listing Provided By
RE/MAX Suburban





