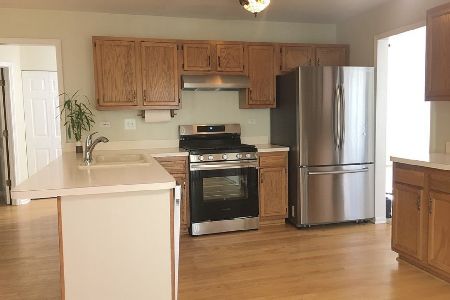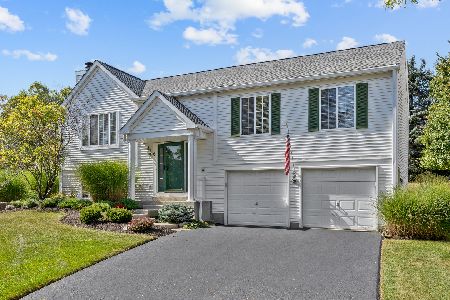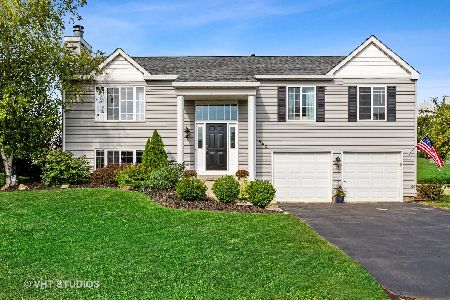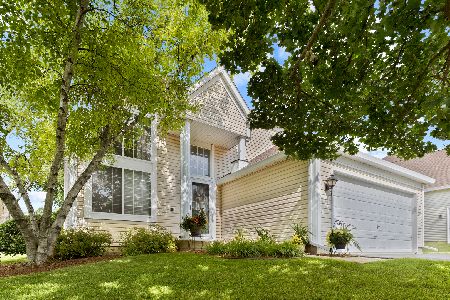285 Aberdeen Drive, Algonquin, Illinois 60102
$287,000
|
Sold
|
|
| Status: | Closed |
| Sqft: | 2,500 |
| Cost/Sqft: | $119 |
| Beds: | 4 |
| Baths: | 4 |
| Year Built: | 1996 |
| Property Taxes: | $8,105 |
| Days On Market: | 3597 |
| Lot Size: | 0,00 |
Description
Spacious living elevated "above" the subdivision "valleys"...Enjoy the scenic harmony from deck. Offering 4 bedrms, 3.1 bths, dramatic 2 sty living room featuring "columns".., 3 car garage and full finished loaded with windows English basement features full Bath... 2nd floor laundry is convenient. Lot's of Hardwood and laminate thru-out.Lots of natural brite lighting. Enjoy the "walking path" to "High Hill" Park. New Roof (2014),,First Floor Office/Den with french doors..Stainless Steel Appliances. Kitchen / family room open and contemporary with Fireplace..Vaulted Master Bedrm ceiling...jacuzzi and separate shower. Appealing curb presence..close to everything..shopping, dining, local airport, health clubs, Village Hall/ Police Dept..Metra, and much more.
Property Specifics
| Single Family | |
| — | |
| Contemporary | |
| 1996 | |
| Full,English | |
| NIGHTHAWK | |
| No | |
| — |
| Mc Henry | |
| Falcon Ridge | |
| 0 / Not Applicable | |
| None | |
| Public | |
| Public Sewer | |
| 09182980 | |
| 1929480017 |
Nearby Schools
| NAME: | DISTRICT: | DISTANCE: | |
|---|---|---|---|
|
High School
H D Jacobs High School |
300 | Not in DB | |
Property History
| DATE: | EVENT: | PRICE: | SOURCE: |
|---|---|---|---|
| 27 Nov, 2008 | Sold | $266,000 | MRED MLS |
| 10 Nov, 2008 | Under contract | $279,900 | MRED MLS |
| — | Last price change | $287,900 | MRED MLS |
| 1 Oct, 2008 | Listed for sale | $289,900 | MRED MLS |
| 14 Nov, 2016 | Sold | $287,000 | MRED MLS |
| 3 Oct, 2016 | Under contract | $298,000 | MRED MLS |
| — | Last price change | $303,000 | MRED MLS |
| 2 Apr, 2016 | Listed for sale | $313,000 | MRED MLS |
Room Specifics
Total Bedrooms: 4
Bedrooms Above Ground: 4
Bedrooms Below Ground: 0
Dimensions: —
Floor Type: Carpet
Dimensions: —
Floor Type: Carpet
Dimensions: —
Floor Type: Carpet
Full Bathrooms: 4
Bathroom Amenities: Whirlpool,Separate Shower,Double Sink
Bathroom in Basement: 1
Rooms: Den,Eating Area
Basement Description: Finished
Other Specifics
| 3 | |
| Concrete Perimeter | |
| Asphalt | |
| — | |
| — | |
| 76X 137 X 51 X 70 X 133 | |
| — | |
| Full | |
| Vaulted/Cathedral Ceilings, Hardwood Floors, Wood Laminate Floors, Second Floor Laundry | |
| Range, Microwave, Dishwasher, Refrigerator, Washer, Dryer, Disposal | |
| Not in DB | |
| Sidewalks, Street Lights, Street Paved | |
| — | |
| — | |
| — |
Tax History
| Year | Property Taxes |
|---|---|
| 2008 | $7,343 |
| 2016 | $8,105 |
Contact Agent
Nearby Similar Homes
Nearby Sold Comparables
Contact Agent
Listing Provided By
Brokerocity Inc













