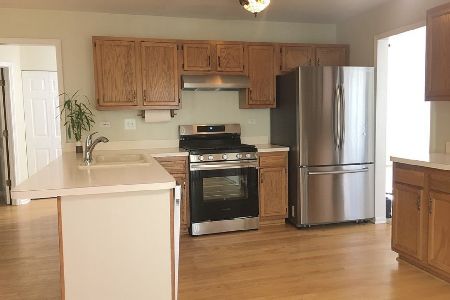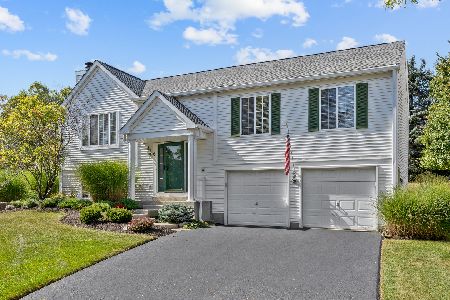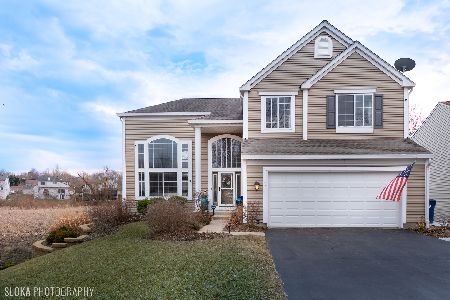440 Briarwood Lane, Algonquin, Illinois 60102
$323,000
|
Sold
|
|
| Status: | Closed |
| Sqft: | 2,742 |
| Cost/Sqft: | $117 |
| Beds: | 3 |
| Baths: | 3 |
| Year Built: | 1996 |
| Property Taxes: | $6,997 |
| Days On Market: | 1624 |
| Lot Size: | 0,32 |
Description
Is Modern Farmhouse your style? Then this is the house for you! Tastefully and lovingly updated to today's styles, this 3 bed/3 bath home has been well maintained and is on the market for the first time ever! Located next to a cul-de-sac, this home has many upgrades to wow you! White kitchen cabinets with 42" uppers, w/ brand new white Quartz countertops, and a large center island for all of your prep work! Look out the brand new kitchen sliding glass door over your guests on the patio or as they swim in your above ground pool! Pool deck is constructed with no-maintenance decking! House boasts no carpet on main level at all! And you're sure to love the convenience of 3 full bathrooms - which have also been updated and nicely maintained. Lower level can be used as a 4th bedroom or as a media room or family room - your choice! Schedule a showing ASAP as this one is sure to please!
Property Specifics
| Single Family | |
| — | |
| — | |
| 1996 | |
| Full,English | |
| BLACKHAWK | |
| No | |
| 0.32 |
| Mc Henry | |
| Falcon Ridge | |
| 0 / Not Applicable | |
| None | |
| Public | |
| Public Sewer | |
| 11195780 | |
| 1929480012 |
Nearby Schools
| NAME: | DISTRICT: | DISTANCE: | |
|---|---|---|---|
|
Grade School
Lincoln Prairie Elementary Schoo |
300 | — | |
|
Middle School
Westfield Community School |
300 | Not in DB | |
|
High School
H D Jacobs High School |
300 | Not in DB | |
Property History
| DATE: | EVENT: | PRICE: | SOURCE: |
|---|---|---|---|
| 8 Oct, 2021 | Sold | $323,000 | MRED MLS |
| 31 Aug, 2021 | Under contract | $320,000 | MRED MLS |
| 27 Aug, 2021 | Listed for sale | $320,000 | MRED MLS |
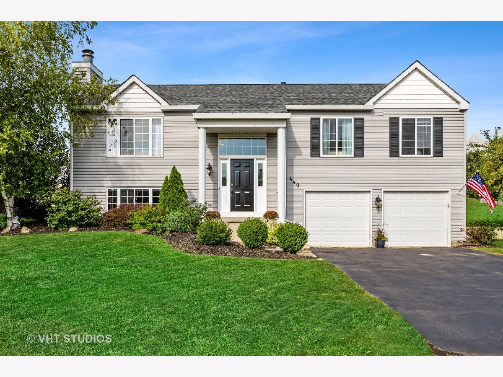
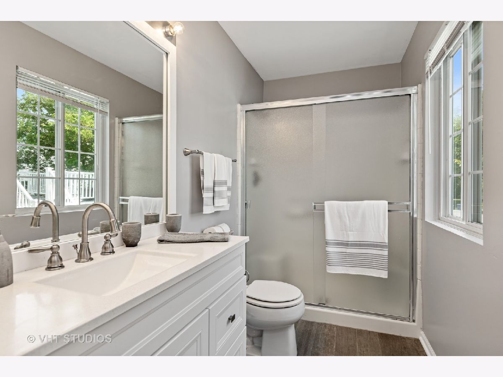
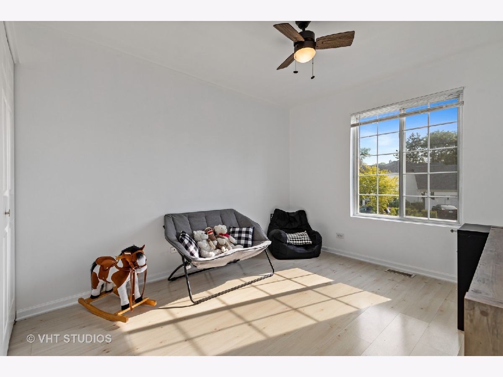
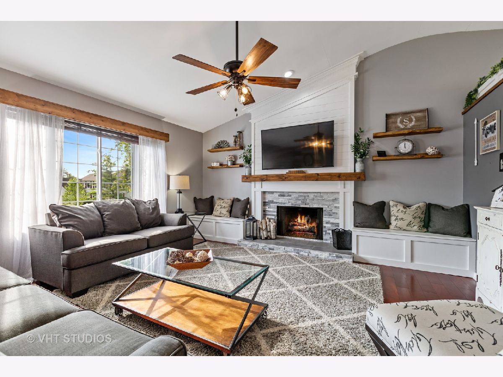
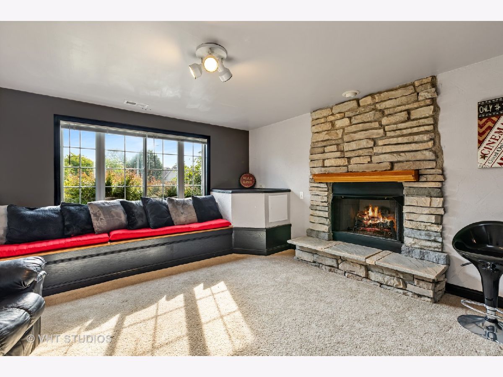
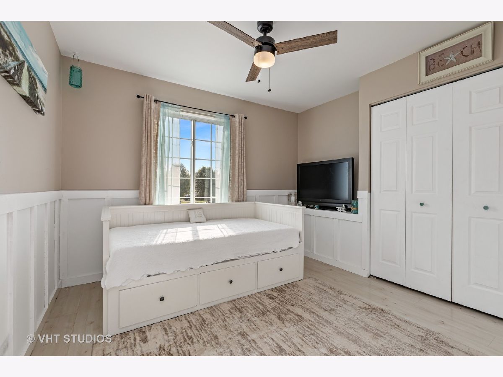
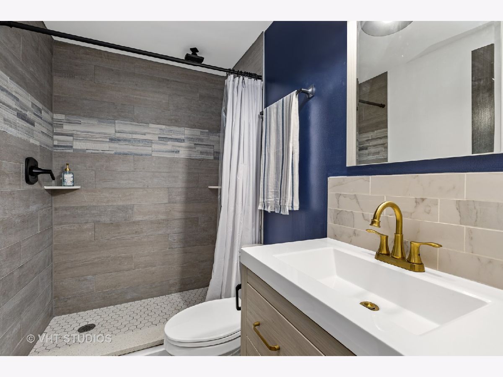
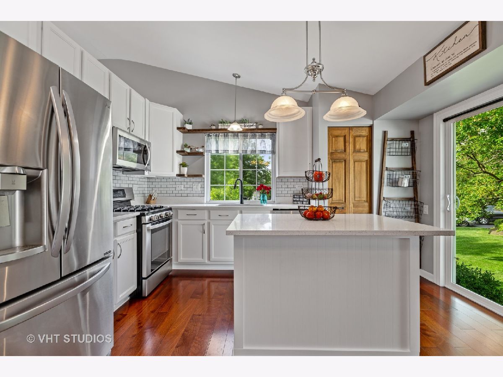
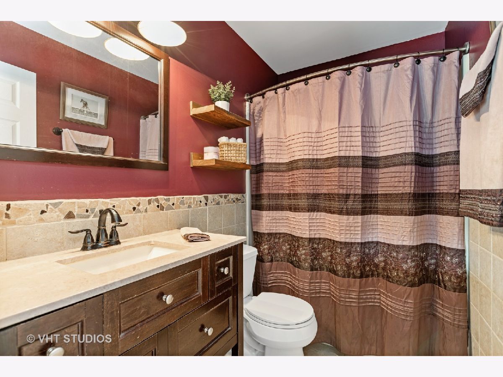
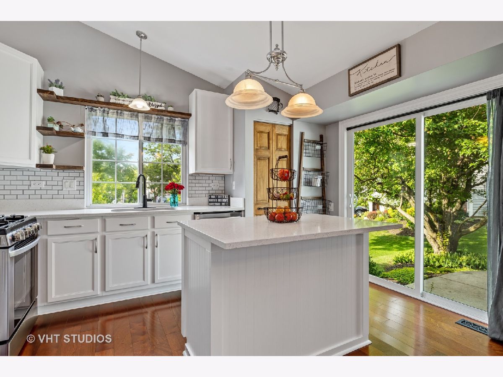
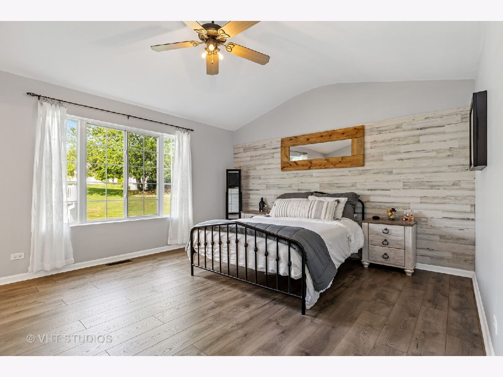
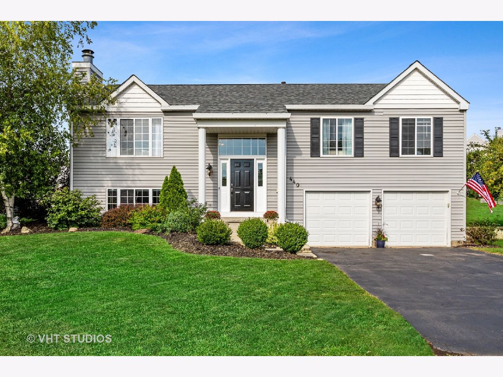
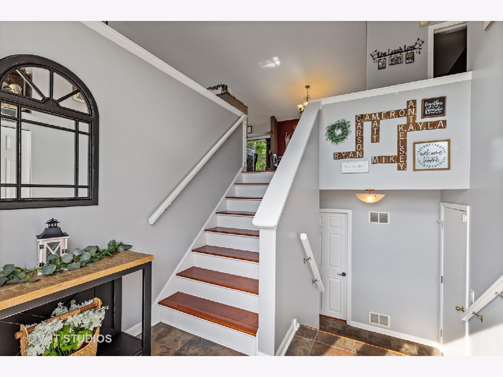
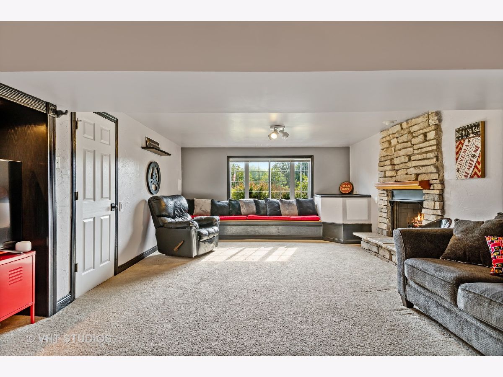
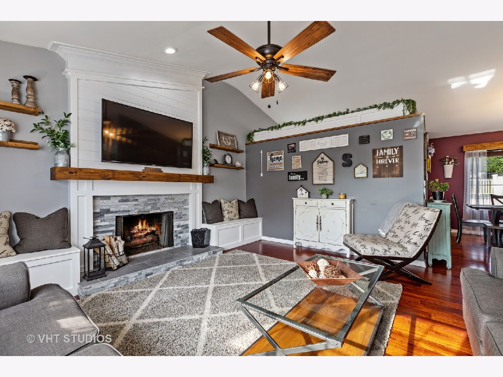
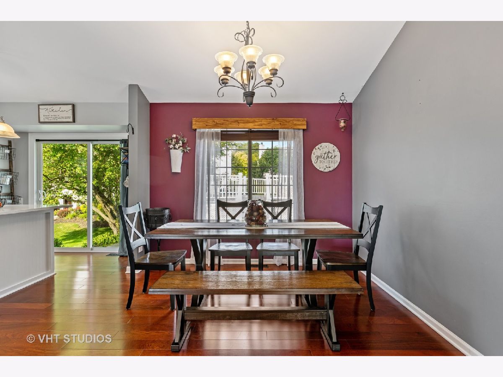
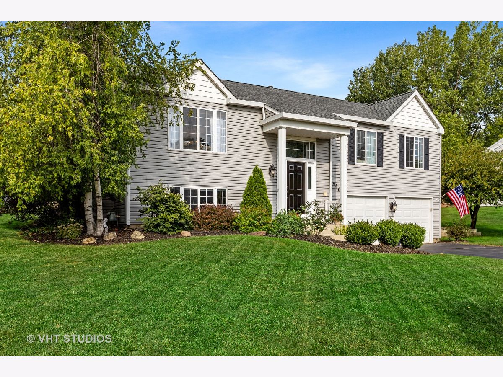
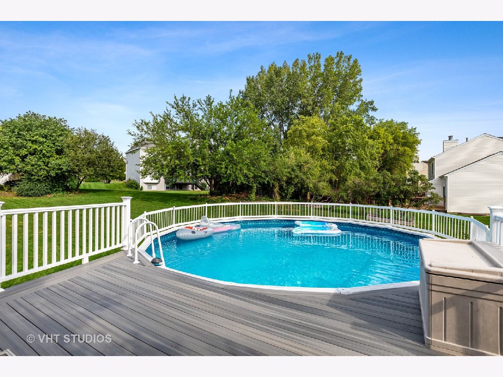
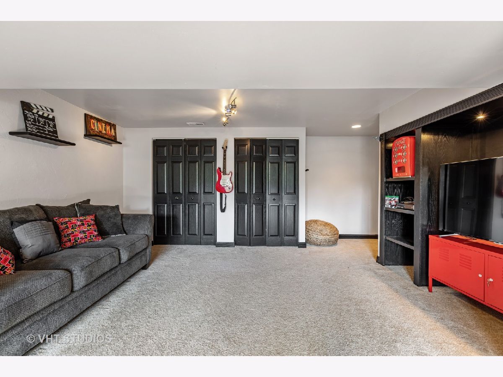
Room Specifics
Total Bedrooms: 3
Bedrooms Above Ground: 3
Bedrooms Below Ground: 0
Dimensions: —
Floor Type: Wood Laminate
Dimensions: —
Floor Type: Wood Laminate
Full Bathrooms: 3
Bathroom Amenities: —
Bathroom in Basement: 1
Rooms: No additional rooms
Basement Description: Finished
Other Specifics
| 2.5 | |
| Concrete Perimeter | |
| Asphalt | |
| Deck, Patio, Above Ground Pool | |
| Corner Lot,Sidewalks | |
| 80X156X134X115 | |
| Unfinished | |
| Full | |
| Vaulted/Cathedral Ceilings, Wood Laminate Floors, Built-in Features, Walk-In Closet(s), Some Wood Floors, Drapes/Blinds | |
| Range, Microwave, Dishwasher, Refrigerator, Washer, Dryer, Disposal, Stainless Steel Appliance(s) | |
| Not in DB | |
| Park, Curbs, Sidewalks, Street Lights, Street Paved | |
| — | |
| — | |
| Gas Log |
Tax History
| Year | Property Taxes |
|---|---|
| 2021 | $6,997 |
Contact Agent
Nearby Similar Homes
Nearby Sold Comparables
Contact Agent
Listing Provided By
Baird & Warner Real Estate - Algonquin







