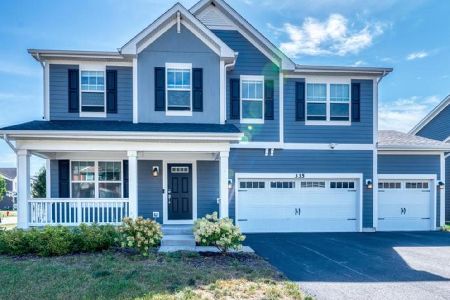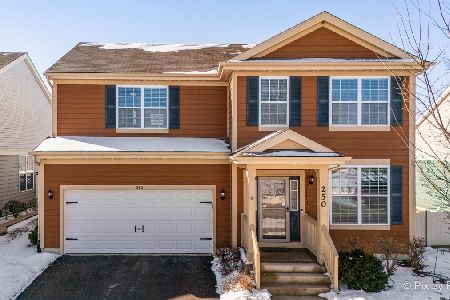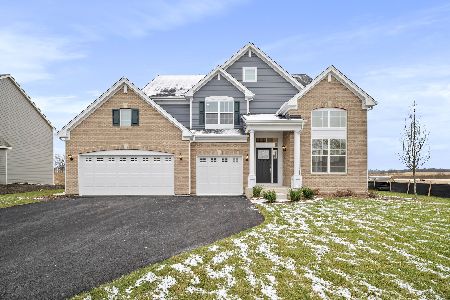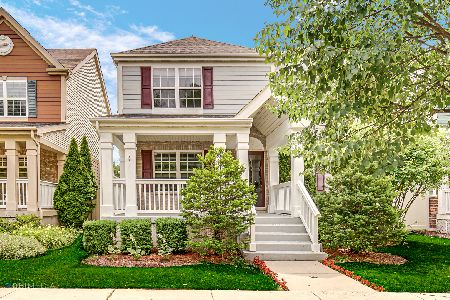285 Garden Drive, Elgin, Illinois 60124
$295,000
|
Sold
|
|
| Status: | Closed |
| Sqft: | 2,640 |
| Cost/Sqft: | $114 |
| Beds: | 3 |
| Baths: | 3 |
| Year Built: | 2007 |
| Property Taxes: | $9,334 |
| Days On Market: | 2419 |
| Lot Size: | 0,12 |
Description
Stunning Home with Many Upgrades! Set on a Premium Lot this home welcomes you with a Gracious Front Porch overlooking Beautiful Meier Park. Enter into the foyer with adjacent Living Room. You'll appreciate the Gleaming Hardwood Floors throughout the 1st level. The floorplan continues to the Separate Formal Dining Room and Relaxing Family Room. The Kitchen has 42"Cabinets, Granite Counters, Stainless Steel Appliances, Large Island/Breakfast Bar, Built In Planning Desk with Display Cabinets, Large Pantry and Spacious Eating Area. The 2nd Floor offers an Expansive Loft, Luxury Master Suite w/Sitting Area, Walk-In Closet, Master Bath w/Soaking Tub, Separate Shower and Dual Vanity. There are 2 addt'l Comfortable Bedrooms and 2nd Full Bath. Huge unfinished basement offers opportunity for additional living space. Step out & enjoy the Inviting Stone Patio and Exquisitely Landscaped Rear Garden. Attached 2 Car Garage in rear off the alleyway. Dist 301 Schools, close to shopping & dining.
Property Specifics
| Single Family | |
| — | |
| — | |
| 2007 | |
| Full | |
| MIDDLEBURY | |
| No | |
| 0.12 |
| Kane | |
| West Point Gardens | |
| 353 / Annual | |
| Other | |
| Public | |
| Public Sewer | |
| 10420217 | |
| 0618405017 |
Property History
| DATE: | EVENT: | PRICE: | SOURCE: |
|---|---|---|---|
| 18 Nov, 2019 | Sold | $295,000 | MRED MLS |
| 3 Oct, 2019 | Under contract | $299,999 | MRED MLS |
| — | Last price change | $319,900 | MRED MLS |
| 18 Jul, 2019 | Listed for sale | $329,900 | MRED MLS |
Room Specifics
Total Bedrooms: 3
Bedrooms Above Ground: 3
Bedrooms Below Ground: 0
Dimensions: —
Floor Type: Carpet
Dimensions: —
Floor Type: Carpet
Full Bathrooms: 3
Bathroom Amenities: Separate Shower,Double Sink,Soaking Tub
Bathroom in Basement: 0
Rooms: Loft,Eating Area
Basement Description: Unfinished
Other Specifics
| 2 | |
| Concrete Perimeter | |
| Asphalt | |
| Patio, Porch, Storms/Screens | |
| Fenced Yard | |
| 40X120X44X120 | |
| — | |
| Full | |
| Hardwood Floors, First Floor Laundry, Walk-In Closet(s) | |
| Range, Microwave, Dishwasher, Refrigerator, Freezer, Washer, Dryer, Disposal, Stainless Steel Appliance(s) | |
| Not in DB | |
| Sidewalks, Street Lights, Street Paved | |
| — | |
| — | |
| — |
Tax History
| Year | Property Taxes |
|---|---|
| 2019 | $9,334 |
Contact Agent
Nearby Similar Homes
Nearby Sold Comparables
Contact Agent
Listing Provided By
Baird & Warner











