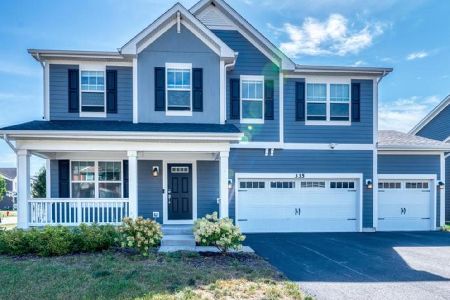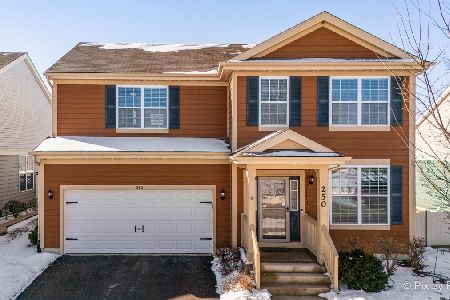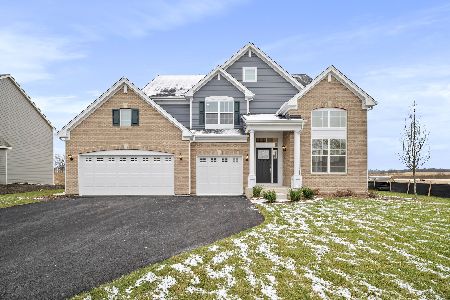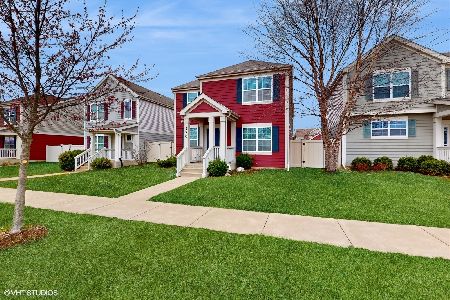287 Garden Drive, Elgin, Illinois 60124
$276,000
|
Sold
|
|
| Status: | Closed |
| Sqft: | 0 |
| Cost/Sqft: | — |
| Beds: | 3 |
| Baths: | 4 |
| Year Built: | 2008 |
| Property Taxes: | $8,460 |
| Days On Market: | 2697 |
| Lot Size: | 0,11 |
Description
**BUY TODAY FOR 3% Down & NO CLOSING COSTS W/Preferred Lender! What a deal on this amazing beautifully upgraded Single family this Home located on premium lot w/park views! This home offers a fabulous open floor plan with large 2 story entry w/HW floors, HUGE kitchen w/upgraded cabinetry, island, breakfast bar, stunning granite counters, stainless steel appliances & hw floors. Large great room w/newer carpeting, beautiful fireplace & Large Dining Room! 2nd floor offers a beautiful Master suite w/tray ceiling, neutral paint, full private bath w/dual vanities & large closet w/custom organizers. 2nd & 3rd bedrooms features large space & great closet space along with large full hall bath! All this plus a HUGE Full basement that has framing started & completed gorgeous full bath! Large 2 1/2 car garage is super spacious and loads of storage space. Great community & prime location w/mins to schools, shopping and more! Move in ready, beautifully upgraded and priced to sell!
Property Specifics
| Single Family | |
| — | |
| Contemporary | |
| 2008 | |
| Full | |
| AMHERST | |
| No | |
| 0.11 |
| Kane | |
| West Point Gardens | |
| 358 / Annual | |
| Other | |
| Lake Michigan | |
| Public Sewer | |
| 10110684 | |
| 0618405018 |
Nearby Schools
| NAME: | DISTRICT: | DISTANCE: | |
|---|---|---|---|
|
Grade School
Prairie View Grade School |
301 | — | |
|
Middle School
Central Middle School |
301 | Not in DB | |
|
High School
Central High School |
301 | Not in DB | |
Property History
| DATE: | EVENT: | PRICE: | SOURCE: |
|---|---|---|---|
| 30 Oct, 2009 | Sold | $239,000 | MRED MLS |
| 10 Oct, 2009 | Under contract | $249,990 | MRED MLS |
| 27 Aug, 2009 | Listed for sale | $249,990 | MRED MLS |
| 30 Nov, 2018 | Sold | $276,000 | MRED MLS |
| 27 Oct, 2018 | Under contract | $284,900 | MRED MLS |
| 12 Oct, 2018 | Listed for sale | $284,900 | MRED MLS |
Room Specifics
Total Bedrooms: 3
Bedrooms Above Ground: 3
Bedrooms Below Ground: 0
Dimensions: —
Floor Type: Carpet
Dimensions: —
Floor Type: Carpet
Full Bathrooms: 4
Bathroom Amenities: Double Sink
Bathroom in Basement: 1
Rooms: Great Room,Foyer,Enclosed Porch
Basement Description: Partially Finished
Other Specifics
| 2 | |
| Concrete Perimeter | |
| Asphalt | |
| Patio, Porch, Storms/Screens, Breezeway | |
| Fenced Yard,Landscaped,Park Adjacent | |
| 40X115 | |
| Full | |
| Full | |
| Vaulted/Cathedral Ceilings, Hardwood Floors, First Floor Laundry | |
| Range, Microwave, Dishwasher, Disposal | |
| Not in DB | |
| Tennis Courts, Sidewalks, Street Lights, Street Paved | |
| — | |
| — | |
| Wood Burning, Gas Starter |
Tax History
| Year | Property Taxes |
|---|---|
| 2018 | $8,460 |
Contact Agent
Nearby Similar Homes
Nearby Sold Comparables
Contact Agent
Listing Provided By
Coldwell Banker Residential











