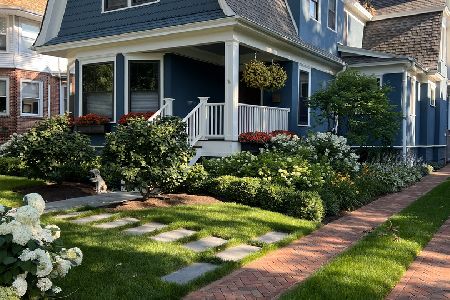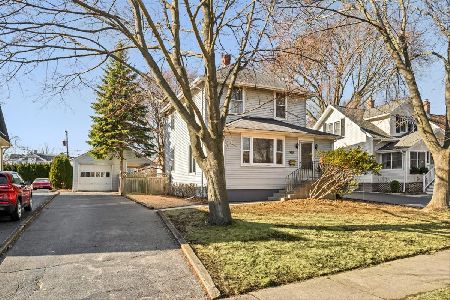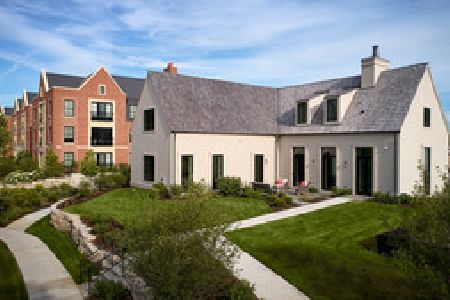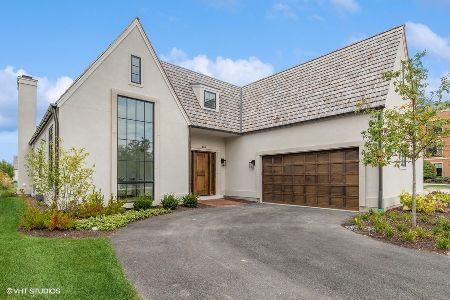285 Laurel Avenue, Lake Forest, Illinois 60045
$1,375,000
|
Sold
|
|
| Status: | Closed |
| Sqft: | 4,019 |
| Cost/Sqft: | $447 |
| Beds: | 3 |
| Baths: | 5 |
| Year Built: | 1983 |
| Property Taxes: | $32,864 |
| Days On Market: | 1708 |
| Lot Size: | 2,71 |
Description
Spectacular 2.7 acre oasis complete with pond for fishing, clay tennis court, pool and pool house. Truly a botanical garden of your own, mature elms and other specimens adorn the property, enhancing the simplicity of the Roy Binkley custom, one owner home. A first floor master suite includes a generous sitting room/office with plenty of built-ins and closets overlooking the park like setting. Soaring ceilings in the great room and bookcases with library ladder add to the warmth and drama of this room. The cooks kitchen overlooks the formal rose garden, while the dining room overlooks the south lawn. The second floor has two loft seating areas and 2 bedrooms and 3 baths with a large bunk room for overflow. Plenty of under the eave storage makes for great hiding spots for personal treasures! A greenhouse, allows for early season seedlings to get a head start before being planted in the vegetable gardens. Truly a sanctuary of the first order- it will take your breath away!
Property Specifics
| Single Family | |
| — | |
| Contemporary | |
| 1983 | |
| None | |
| — | |
| Yes | |
| 2.71 |
| Lake | |
| — | |
| — / Not Applicable | |
| None | |
| Lake Michigan,Public | |
| Public Sewer | |
| 11096950 | |
| 12294030380000 |
Nearby Schools
| NAME: | DISTRICT: | DISTANCE: | |
|---|---|---|---|
|
Grade School
Sheridan Elementary School |
67 | — | |
|
Middle School
Deer Path Middle School |
67 | Not in DB | |
|
High School
Lake Forest High School |
115 | Not in DB | |
Property History
| DATE: | EVENT: | PRICE: | SOURCE: |
|---|---|---|---|
| 2 Sep, 2021 | Sold | $1,375,000 | MRED MLS |
| 23 Jul, 2021 | Under contract | $1,795,000 | MRED MLS |
| 26 May, 2021 | Listed for sale | $1,795,000 | MRED MLS |
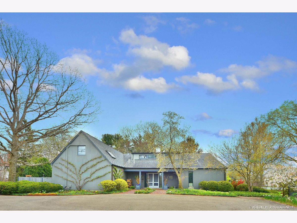
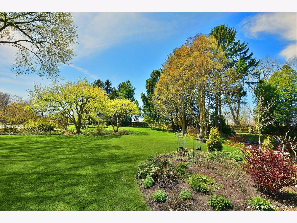
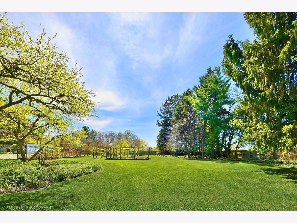
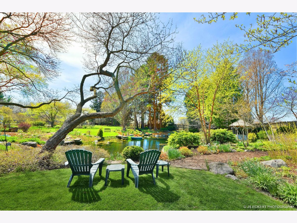
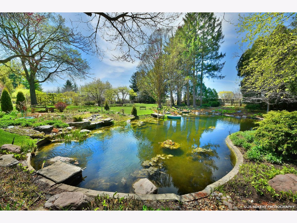
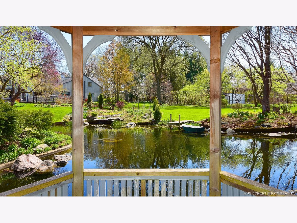
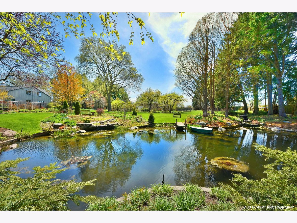
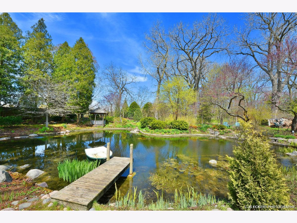
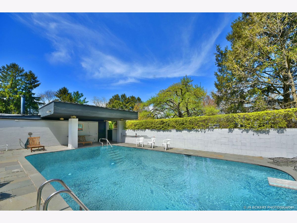
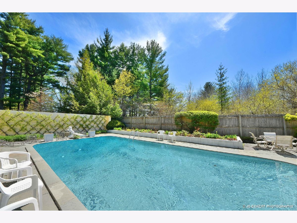
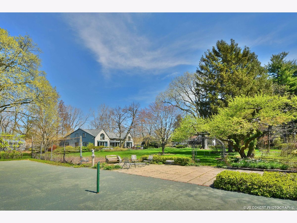
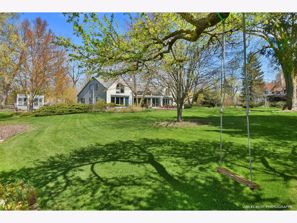
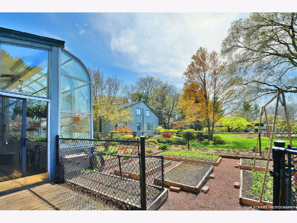
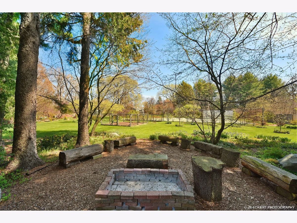
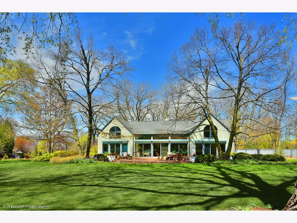
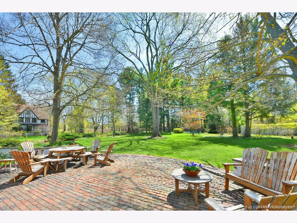
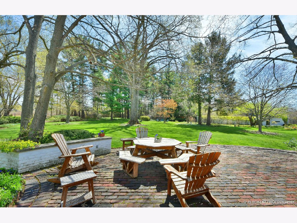
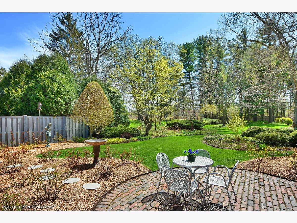
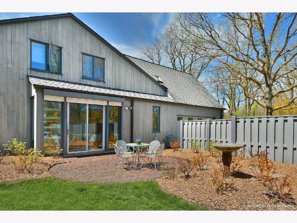
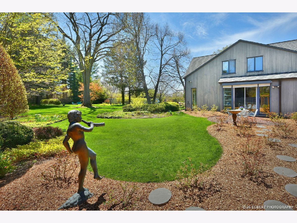
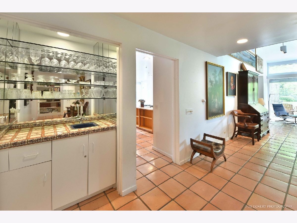
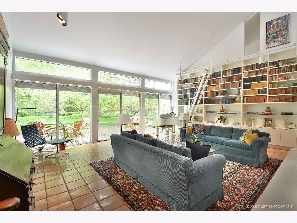
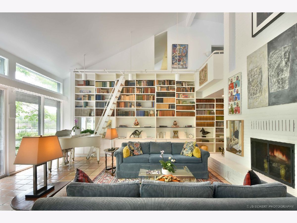
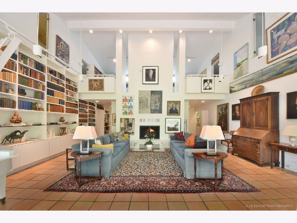
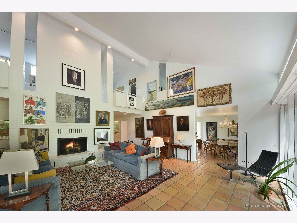
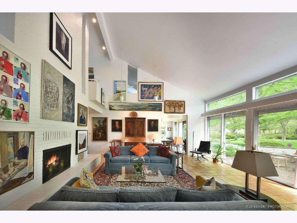
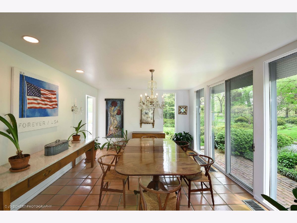
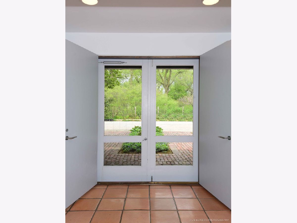
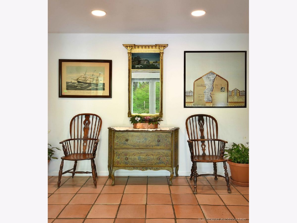
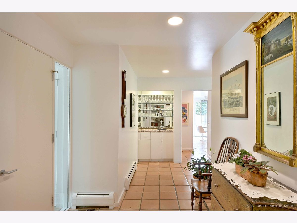
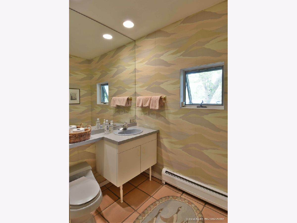
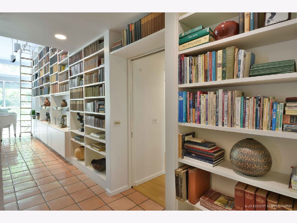
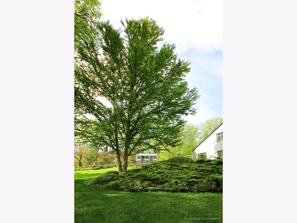
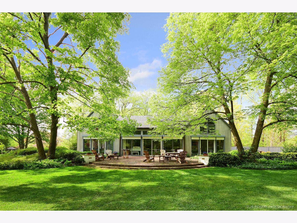
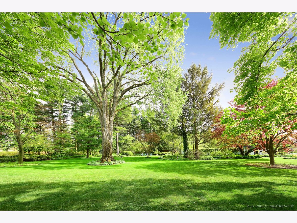
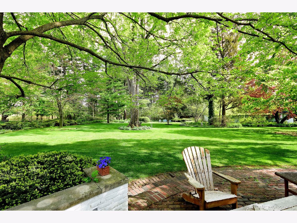
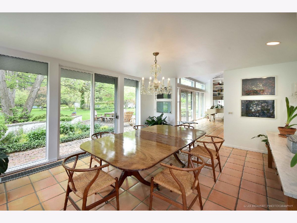
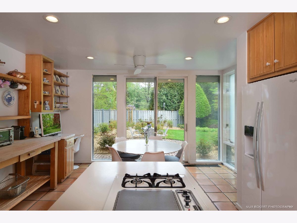
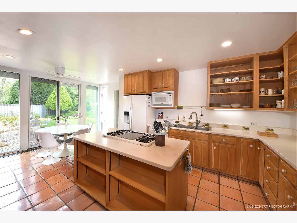
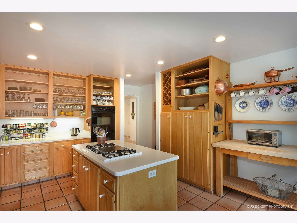
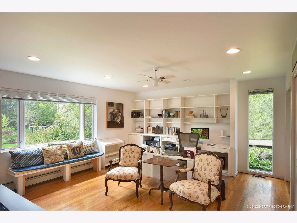
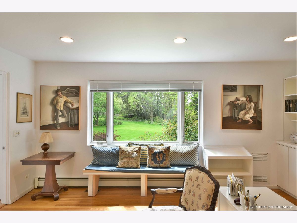
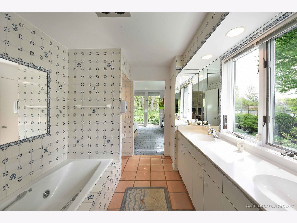
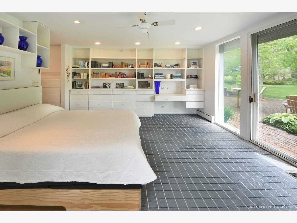
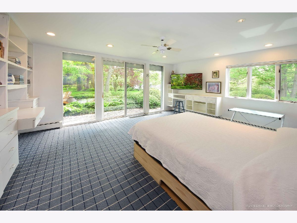
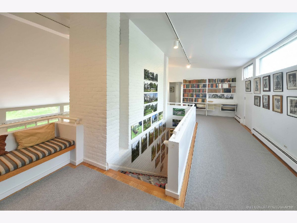
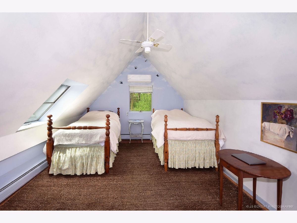
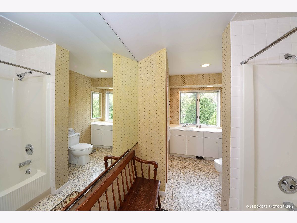
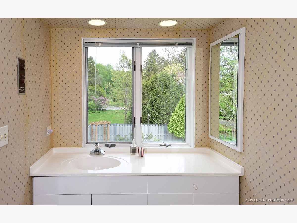
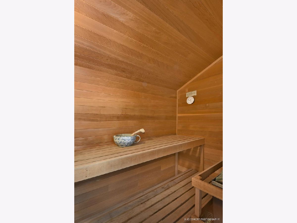
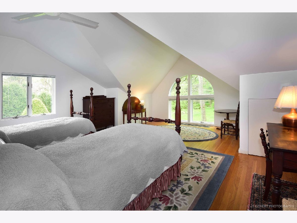
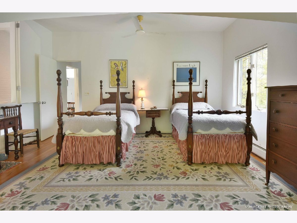
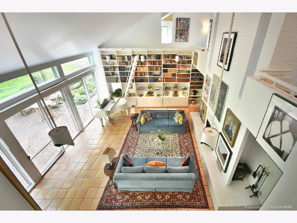
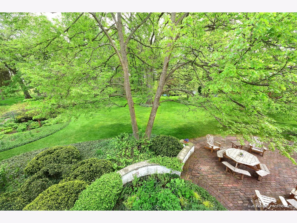
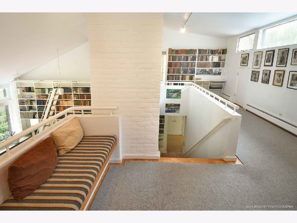
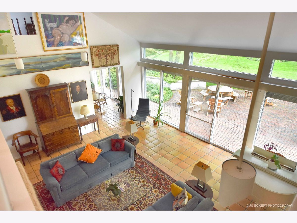
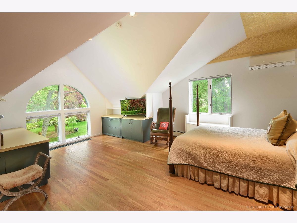
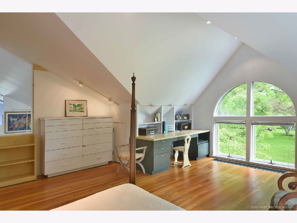
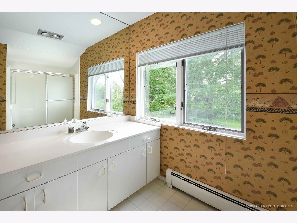
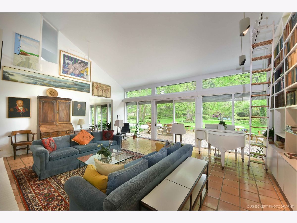
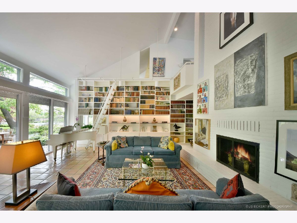
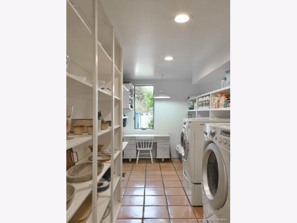
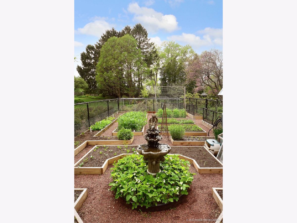
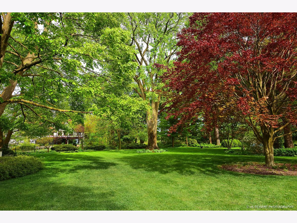
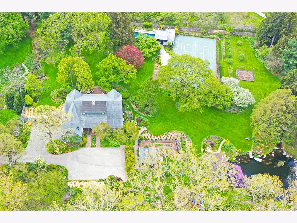
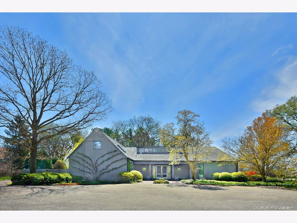
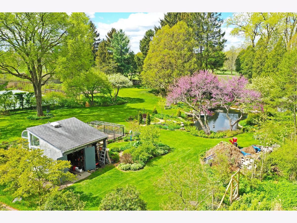
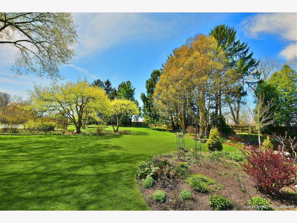
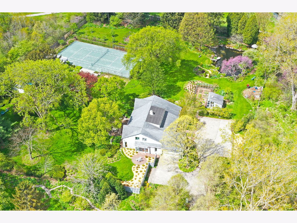
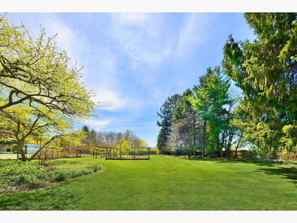
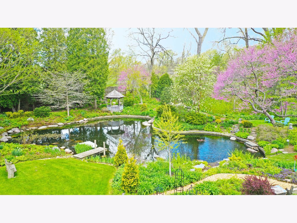
Room Specifics
Total Bedrooms: 3
Bedrooms Above Ground: 3
Bedrooms Below Ground: 0
Dimensions: —
Floor Type: Hardwood
Dimensions: —
Floor Type: Hardwood
Full Bathrooms: 5
Bathroom Amenities: Separate Shower,Double Sink
Bathroom in Basement: 0
Rooms: Office,Bonus Room
Basement Description: Crawl
Other Specifics
| 2 | |
| Concrete Perimeter | |
| Asphalt | |
| Patio, In Ground Pool | |
| — | |
| 294X267X290X319X284X299X74 | |
| — | |
| Full | |
| Vaulted/Cathedral Ceilings, Bar-Wet | |
| — | |
| Not in DB | |
| Pool, Tennis Court(s), Gated, Street Paved | |
| — | |
| — | |
| Wood Burning |
Tax History
| Year | Property Taxes |
|---|---|
| 2021 | $32,864 |
Contact Agent
Nearby Similar Homes
Nearby Sold Comparables
Contact Agent
Listing Provided By
Compass

