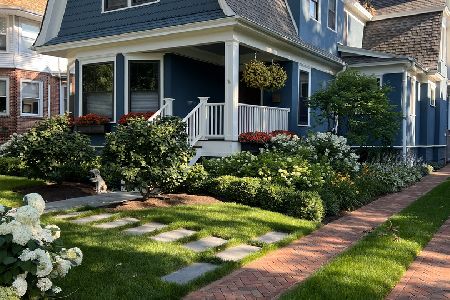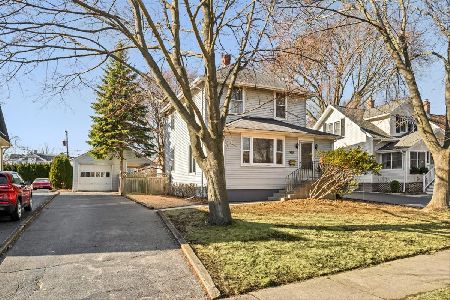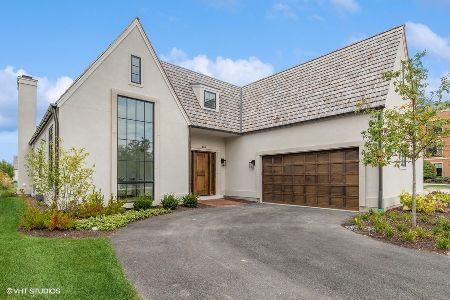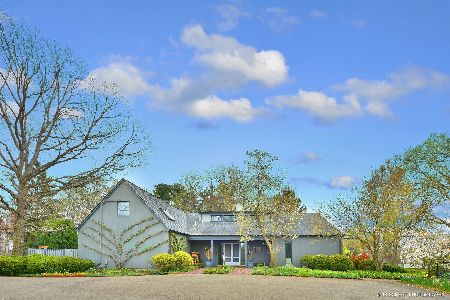90 Hestercombe Lane, Lake Forest, Illinois 60045
$1,760,994
|
Sold
|
|
| Status: | Closed |
| Sqft: | 3,695 |
| Cost/Sqft: | $382 |
| Beds: | 3 |
| Baths: | 4 |
| Year Built: | 2018 |
| Property Taxes: | $0 |
| Days On Market: | 2609 |
| Lot Size: | 0,16 |
Description
Visit model home. Four wonderful floor plans to choose from ranging from 3081 sq ft to 4285 sq ft and prices from $1,374,000 to $1,685,000. Slab on grade options also available. New Construction. In-town location. Contemporary, maintenance-free living from North Shore dream team Focus Development, Booth Hansen Architecture, and Mariani Landscaping in one of the region's most highly anticipated new communities, Kelmscott Park. Located on the northern edge of downtown Lake Forest, this residential enclave features single family homes in a richly landscaped setting. The Beckett is a light-filled 3 bedroom, 3-1/2 bath home beautifully designed with eat in kitchen, cathedral ceilings, french doors to the back patio, 1st floor master with soaking tub, den/library, site-stained wood flooring, 2 bedrooms upstairs, separate laundry/mudroom and 9' basement. Visit the model home at 111 Franklin Place in Lake Forest.
Property Specifics
| Single Family | |
| — | |
| — | |
| 2018 | |
| Full | |
| BECKETT | |
| No | |
| 0.16 |
| Lake | |
| Kelmscott Park | |
| 600 / Monthly | |
| Lawn Care,Snow Removal | |
| Lake Michigan,Public | |
| Public Sewer | |
| 10739938 | |
| 12283010420000 |
Nearby Schools
| NAME: | DISTRICT: | DISTANCE: | |
|---|---|---|---|
|
Grade School
Sheridan Elementary School |
67 | — | |
|
Middle School
Deer Path Middle School |
67 | Not in DB | |
|
High School
Lake Forest High School |
115 | Not in DB | |
Property History
| DATE: | EVENT: | PRICE: | SOURCE: |
|---|---|---|---|
| 27 May, 2020 | Sold | $1,760,994 | MRED MLS |
| 7 Dec, 2018 | Under contract | $1,410,000 | MRED MLS |
| 7 Dec, 2018 | Listed for sale | $1,410,000 | MRED MLS |
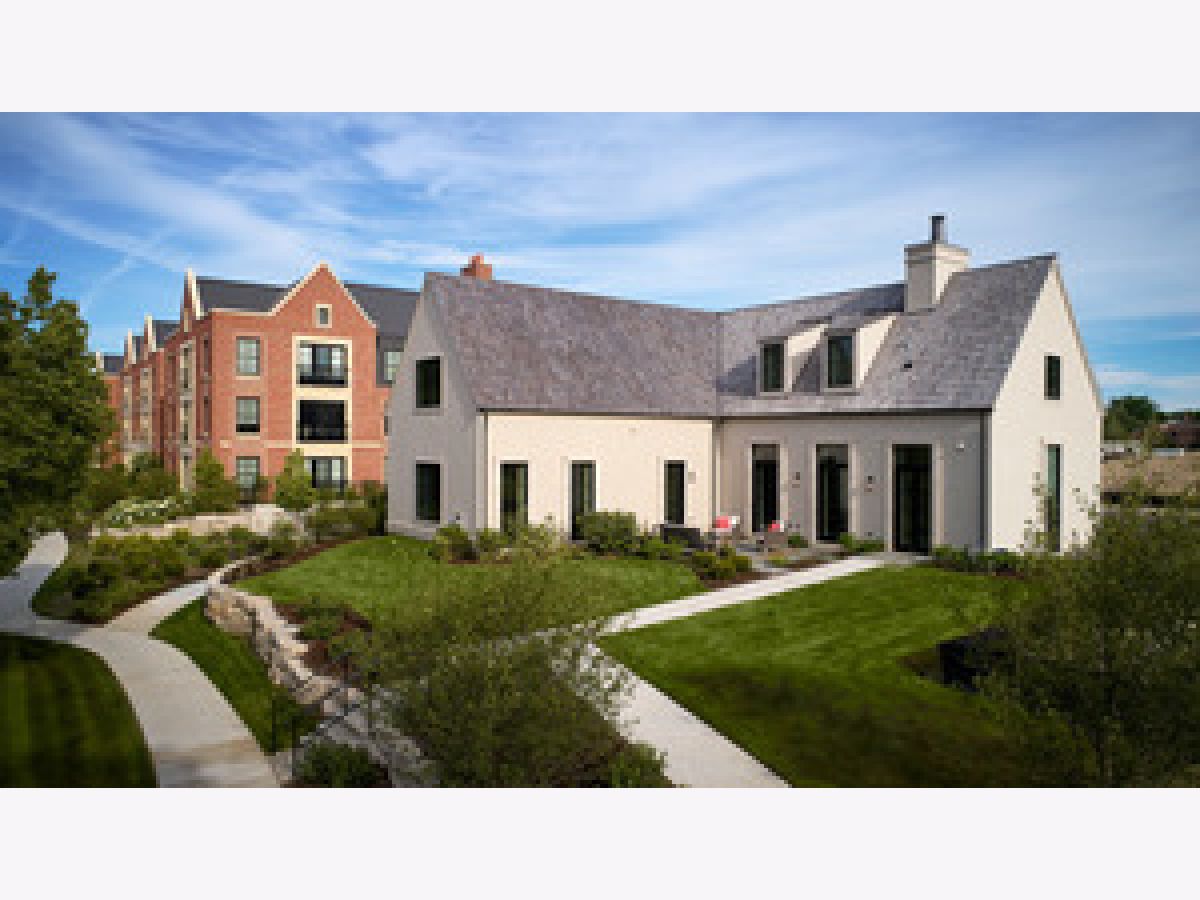
Room Specifics
Total Bedrooms: 3
Bedrooms Above Ground: 3
Bedrooms Below Ground: 0
Dimensions: —
Floor Type: Carpet
Dimensions: —
Floor Type: Carpet
Full Bathrooms: 4
Bathroom Amenities: Separate Shower,Double Sink,Soaking Tub
Bathroom in Basement: 0
Rooms: Den
Basement Description: Unfinished
Other Specifics
| 2 | |
| Concrete Perimeter | |
| — | |
| — | |
| — | |
| 65X109 | |
| — | |
| Full | |
| Vaulted/Cathedral Ceilings, Hardwood Floors, First Floor Bedroom, First Floor Laundry, First Floor Full Bath | |
| Range, Microwave, Dishwasher, High End Refrigerator, Washer, Dryer, Disposal, Stainless Steel Appliance(s) | |
| Not in DB | |
| — | |
| — | |
| — | |
| — |
Tax History
| Year | Property Taxes |
|---|
Contact Agent
Nearby Similar Homes
Nearby Sold Comparables
Contact Agent
Listing Provided By
@properties

