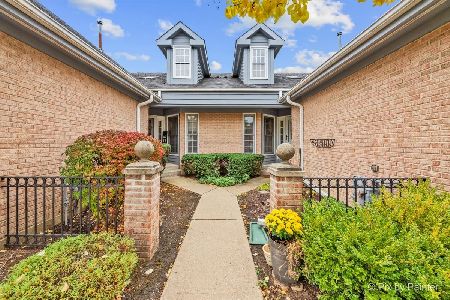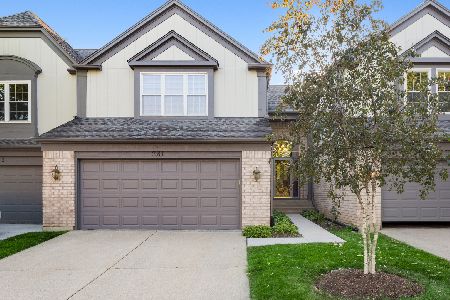285 Lorraine Circle, Bloomingdale, Illinois 60108
$264,000
|
Sold
|
|
| Status: | Closed |
| Sqft: | 1,492 |
| Cost/Sqft: | $181 |
| Beds: | 2 |
| Baths: | 3 |
| Year Built: | 1990 |
| Property Taxes: | $5,711 |
| Days On Market: | 4148 |
| Lot Size: | 0,00 |
Description
You Will Fall in Love!! A Town Home like this is only found on HGTV! Over $45,000 in Upgrades. New Furnace '11. Kit w/SS Appl, Granite Counters & Maple Cab. Updated Baths, Screens, Doors, New Windows & Hardware on 1st Flr 2014. Dramatic 2Story FR w/Floor To Ceiling FP & Hickory Flooring. 833 add'l SF of Professionally Finished Bsmt w/3rd BR, Office Space,&Entertainment Area. Great Patio, 2 Car Garage & So Much More!
Property Specifics
| Condos/Townhomes | |
| 2 | |
| — | |
| 1990 | |
| Full | |
| ORLEANS | |
| No | |
| — |
| Du Page | |
| Chateau Lorraine | |
| 310 / Monthly | |
| Insurance,Exterior Maintenance,Lawn Care,Snow Removal | |
| Lake Michigan | |
| Public Sewer | |
| 08738653 | |
| 0216116017 |
Nearby Schools
| NAME: | DISTRICT: | DISTANCE: | |
|---|---|---|---|
|
Grade School
Erickson Elementary School |
13 | — | |
|
Middle School
Westfield Middle School |
13 | Not in DB | |
|
High School
Lake Park High School |
108 | Not in DB | |
Property History
| DATE: | EVENT: | PRICE: | SOURCE: |
|---|---|---|---|
| 21 Nov, 2011 | Sold | $230,000 | MRED MLS |
| 7 Oct, 2011 | Under contract | $249,900 | MRED MLS |
| — | Last price change | $253,000 | MRED MLS |
| 20 Jul, 2011 | Listed for sale | $259,900 | MRED MLS |
| 23 Jan, 2015 | Sold | $264,000 | MRED MLS |
| 21 Nov, 2014 | Under contract | $269,500 | MRED MLS |
| — | Last price change | $275,000 | MRED MLS |
| 26 Sep, 2014 | Listed for sale | $275,000 | MRED MLS |
Room Specifics
Total Bedrooms: 3
Bedrooms Above Ground: 2
Bedrooms Below Ground: 1
Dimensions: —
Floor Type: Carpet
Dimensions: —
Floor Type: Carpet
Full Bathrooms: 3
Bathroom Amenities: —
Bathroom in Basement: 0
Rooms: Office
Basement Description: Finished
Other Specifics
| 2 | |
| Concrete Perimeter | |
| Concrete | |
| Patio, Storms/Screens | |
| Landscaped | |
| COMMON | |
| — | |
| Full | |
| Vaulted/Cathedral Ceilings, Bar-Dry, Hardwood Floors, First Floor Laundry | |
| Range, Microwave, Dishwasher, Refrigerator, Washer, Dryer, Disposal | |
| Not in DB | |
| — | |
| — | |
| — | |
| Gas Log |
Tax History
| Year | Property Taxes |
|---|---|
| 2011 | $5,237 |
| 2015 | $5,711 |
Contact Agent
Nearby Similar Homes
Nearby Sold Comparables
Contact Agent
Listing Provided By
Executive Realty Group LLC






