285 Madison Street, Elmhurst, Illinois 60126
$1,285,000
|
Sold
|
|
| Status: | Closed |
| Sqft: | 3,298 |
| Cost/Sqft: | $394 |
| Beds: | 4 |
| Baths: | 5 |
| Year Built: | 2014 |
| Property Taxes: | $20,921 |
| Days On Market: | 1017 |
| Lot Size: | 0,00 |
Description
Custom built in 2014 and set on a professionally landscaped 60 x 145 lot in the sought after Jefferson school district of Elmhurst, this brick and stone 2-story lives like brand new construction. A welcoming covered front porch and gracious 2-story foyer lead you into a light and bright, open 1st floor with hardwood floors throughout. Formal dining with adjacent butler's and walk-in pantries flow into a white kitchen with SS appliances open to a large family room with built-in bookshelves and fireplace. A bumped-out breakfast nook overlooks a beautiful, fenced-in backyard with large paver brick patio with built-in gas grill, gas fire pit, and seating wall with recessed lighting. Rounding out the 1st floor is an office/5th bedroom with adjacent full bath for a 1st floor in-law arrangement, new custom mudroom build-out, 3 car attached garage with epoxy flooring, EV charger, and custom cabinetry. An all hardwood 2nd floor offers 4 bedrooms, 3 full bathrooms, and a large laundry room. The primary suite has a fireplace, 2 walk-in closets and spa bath with soaking tub and separate walk-in shower. The bright finished basement is wide open with a large rec room, space for games, exercise equipment, a bedroom and adjacent full bathroom along with abundant storage space. All this with a walk-to-school (Jefferson - public & Visitation - private) location. Also walkable to Smalley Pool/Park, Butterfield Park, the IL Prairie Path, and the York/Vallette Business District. Nothing to do here but back in the moving truck!
Property Specifics
| Single Family | |
| — | |
| — | |
| 2014 | |
| — | |
| — | |
| No | |
| — |
| Du Page | |
| — | |
| 0 / Not Applicable | |
| — | |
| — | |
| — | |
| 11754319 | |
| 0612326015 |
Nearby Schools
| NAME: | DISTRICT: | DISTANCE: | |
|---|---|---|---|
|
Grade School
Jefferson Elementary School |
205 | — | |
|
Middle School
Bryan Middle School |
205 | Not in DB | |
|
High School
York Community High School |
205 | Not in DB | |
Property History
| DATE: | EVENT: | PRICE: | SOURCE: |
|---|---|---|---|
| 29 Jan, 2013 | Sold | $250,000 | MRED MLS |
| 19 Dec, 2012 | Under contract | $285,000 | MRED MLS |
| 13 Dec, 2012 | Listed for sale | $285,000 | MRED MLS |
| 11 Jul, 2014 | Sold | $940,000 | MRED MLS |
| 18 Apr, 2014 | Under contract | $950,000 | MRED MLS |
| 10 Mar, 2014 | Listed for sale | $950,000 | MRED MLS |
| 2 Jun, 2023 | Sold | $1,285,000 | MRED MLS |
| 12 Apr, 2023 | Under contract | $1,300,000 | MRED MLS |
| 7 Apr, 2023 | Listed for sale | $1,300,000 | MRED MLS |
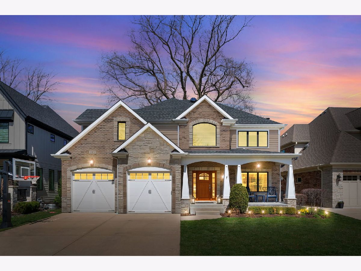
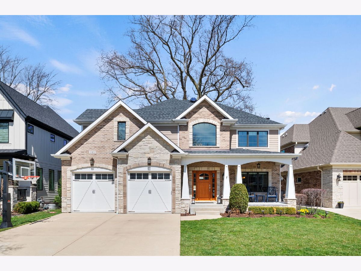
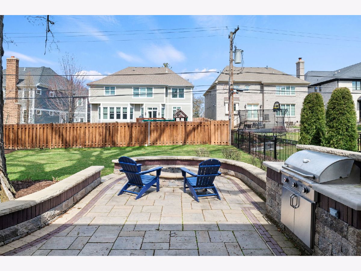
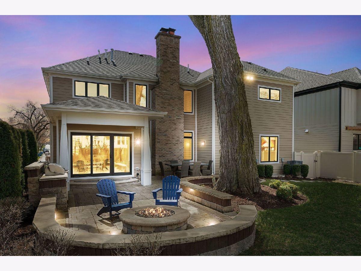
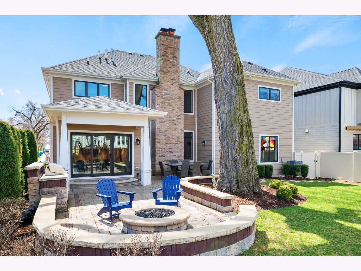
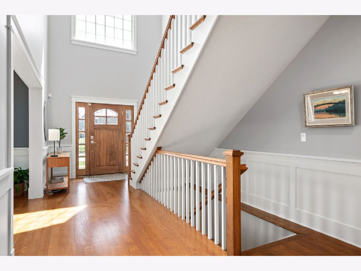
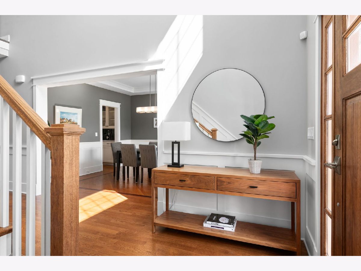
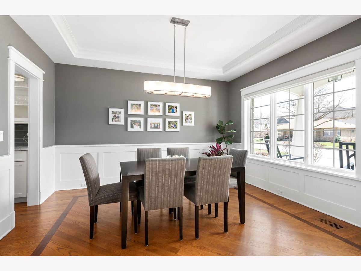
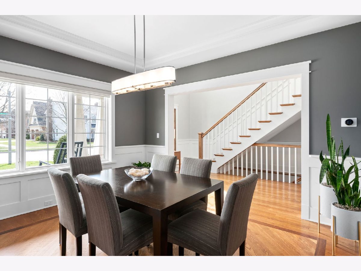
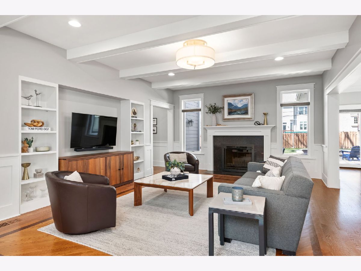
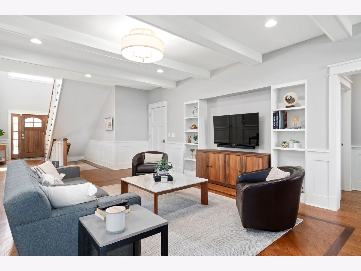
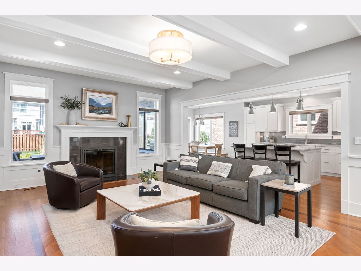
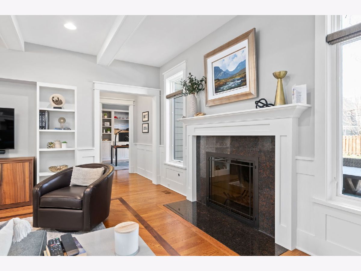
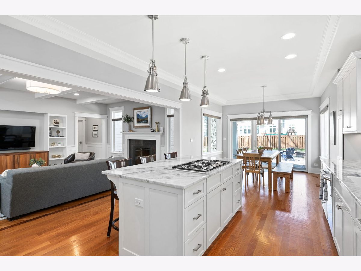
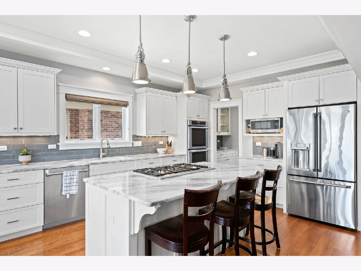
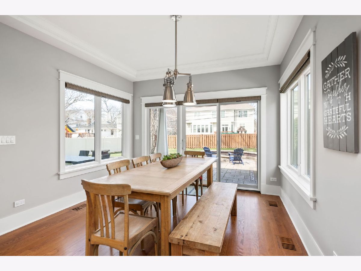
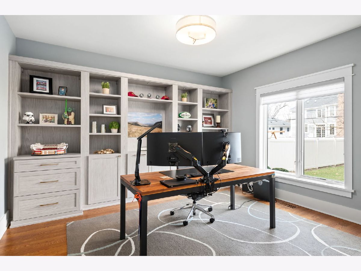
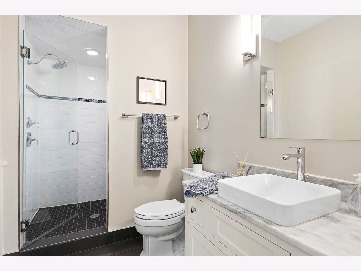
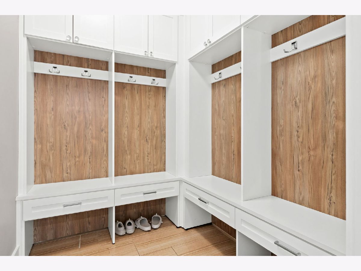
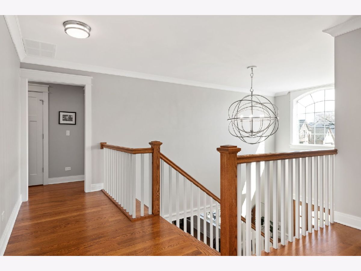
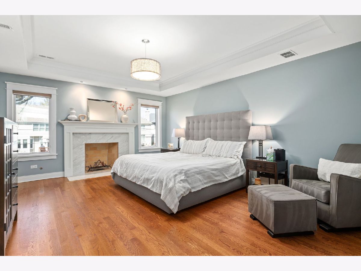
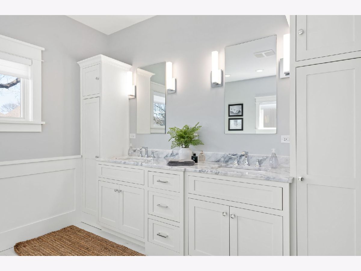
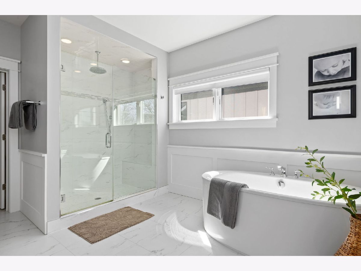
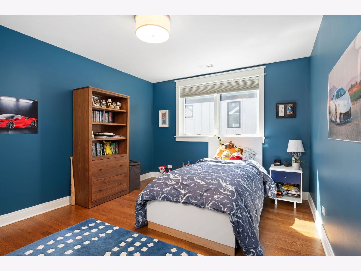
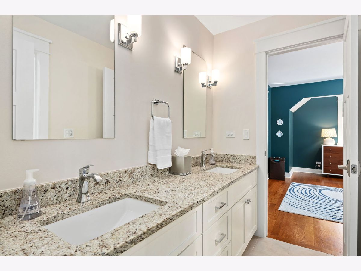
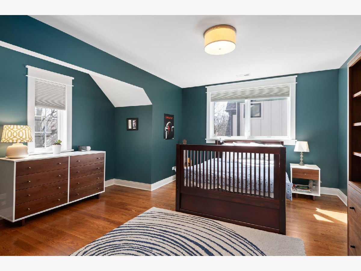
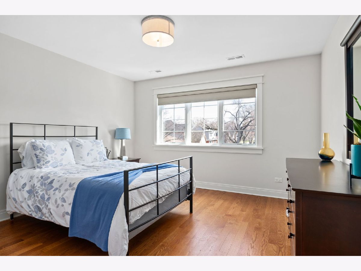
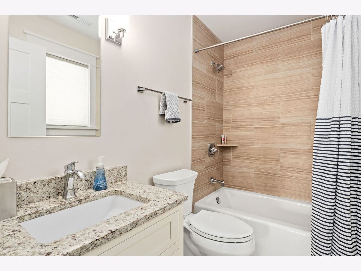
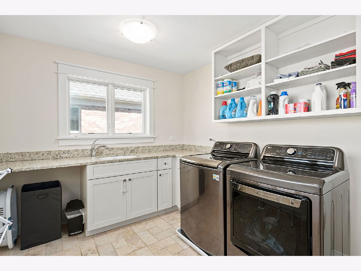
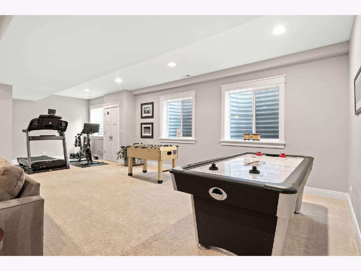
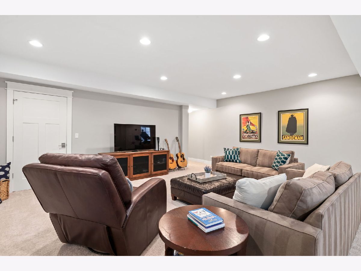
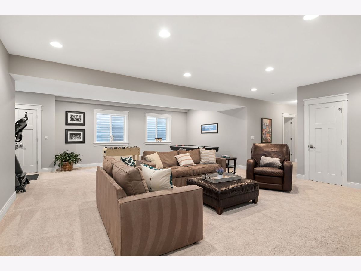
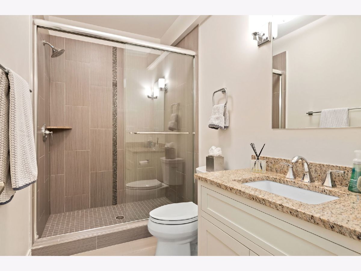
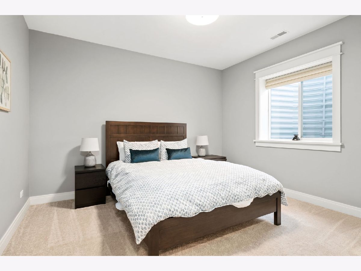
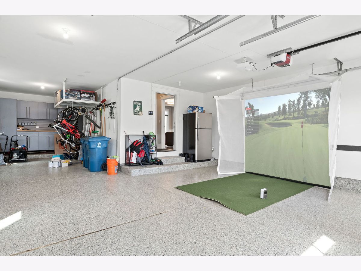
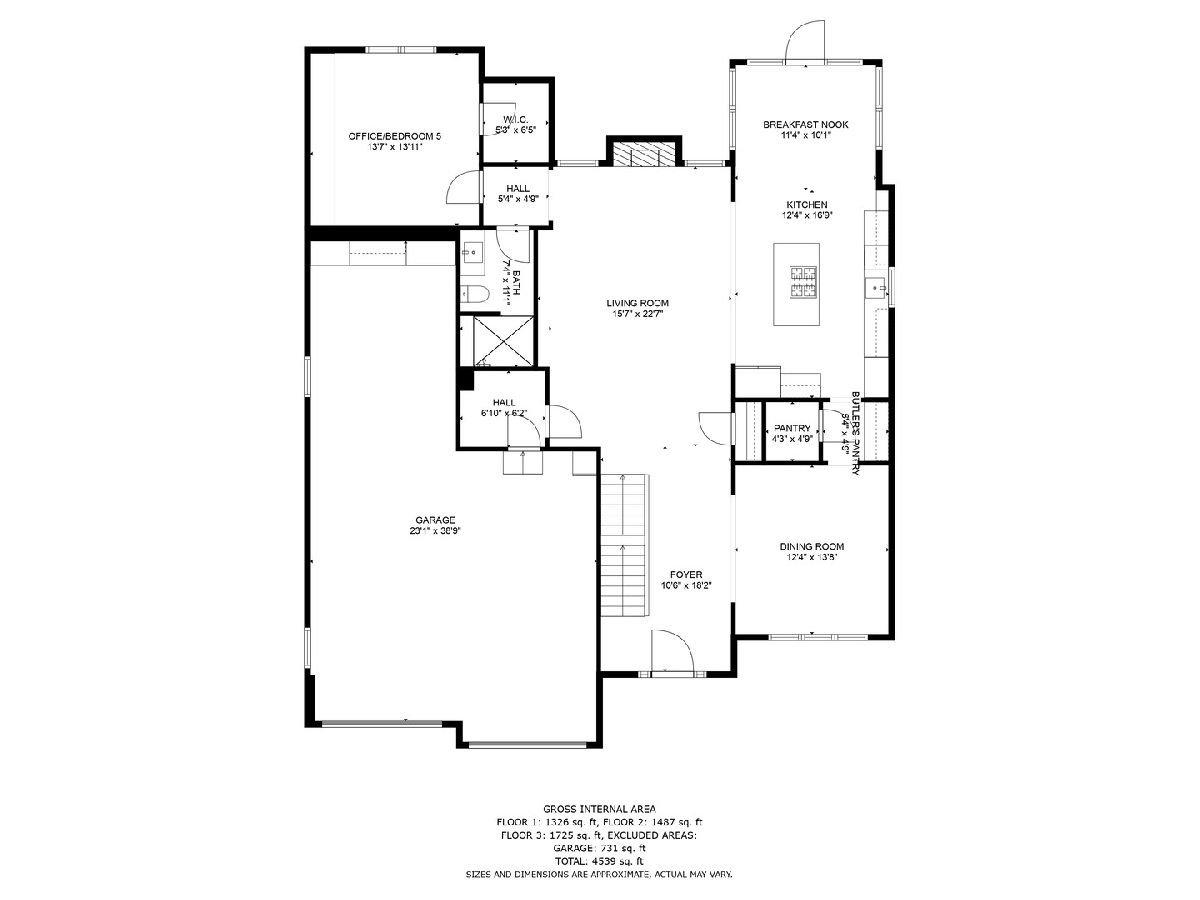
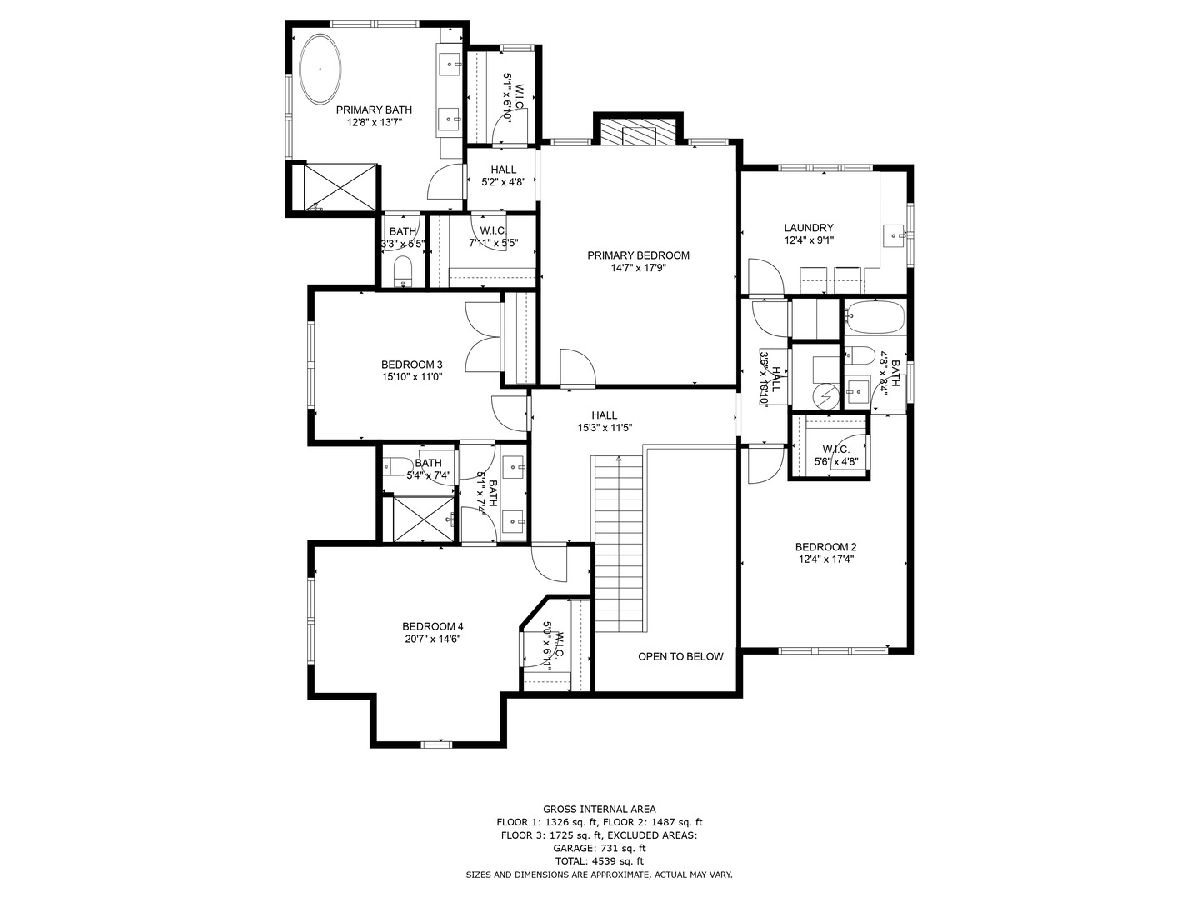
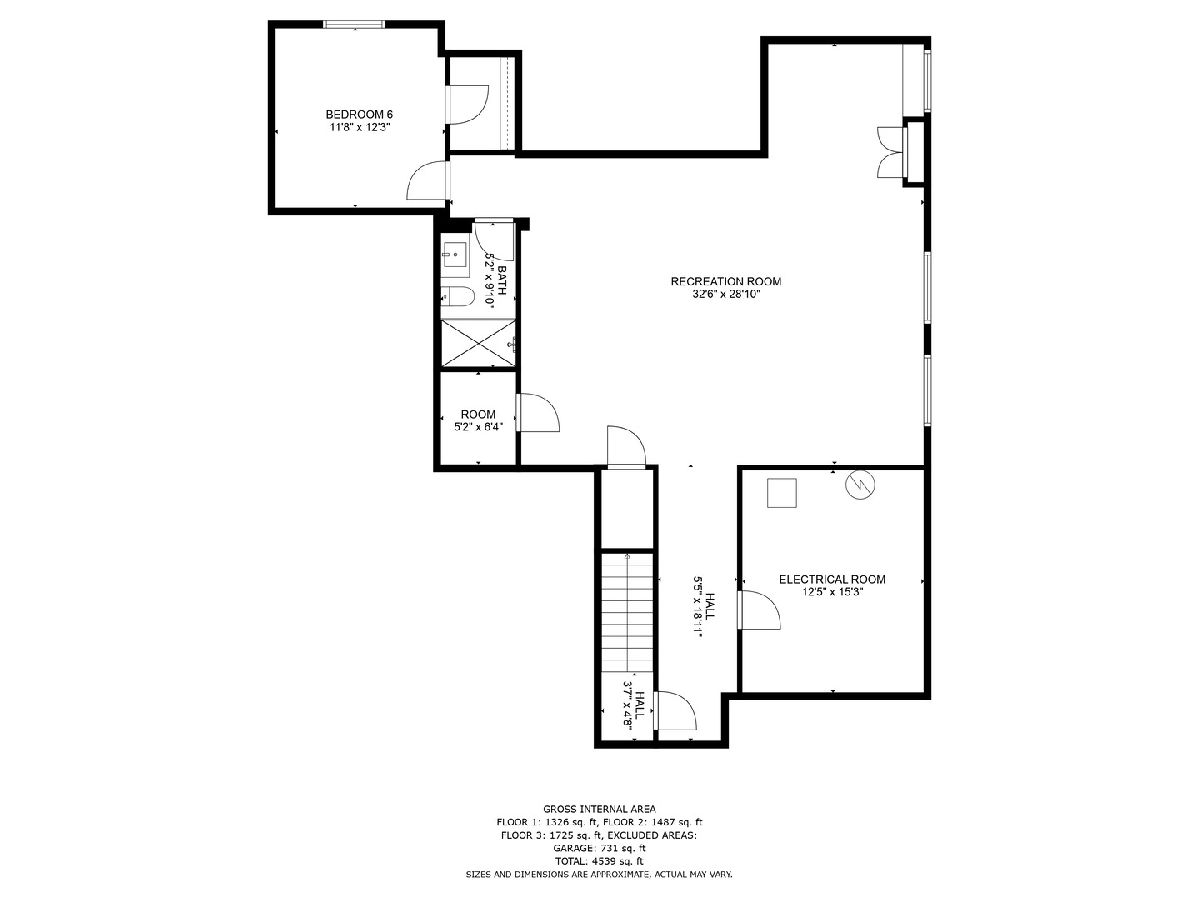
Room Specifics
Total Bedrooms: 5
Bedrooms Above Ground: 4
Bedrooms Below Ground: 1
Dimensions: —
Floor Type: —
Dimensions: —
Floor Type: —
Dimensions: —
Floor Type: —
Dimensions: —
Floor Type: —
Full Bathrooms: 5
Bathroom Amenities: Separate Shower,Double Sink,Full Body Spray Shower,Soaking Tub
Bathroom in Basement: 1
Rooms: —
Basement Description: Finished
Other Specifics
| 3 | |
| — | |
| Concrete | |
| — | |
| — | |
| 60 X 145 | |
| — | |
| — | |
| — | |
| — | |
| Not in DB | |
| — | |
| — | |
| — | |
| — |
Tax History
| Year | Property Taxes |
|---|---|
| 2013 | $7,788 |
| 2023 | $20,921 |
Contact Agent
Nearby Similar Homes
Nearby Sold Comparables
Contact Agent
Listing Provided By
Berkshire Hathaway HomeServices Prairie Path REALT









