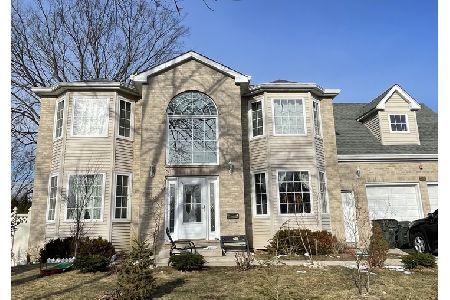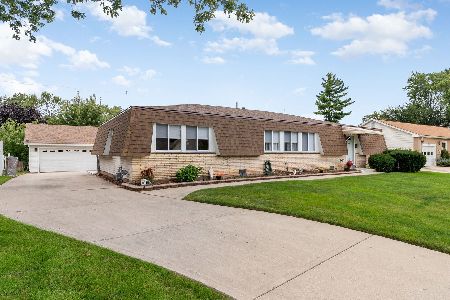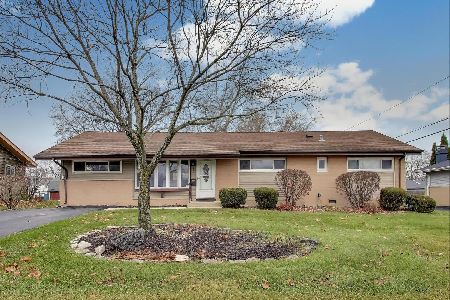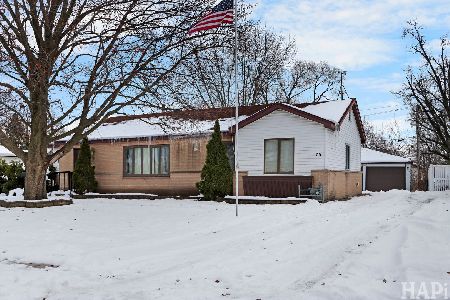285 Maricopa Lane, Hoffman Estates, Illinois 60169
$123,000
|
Sold
|
|
| Status: | Closed |
| Sqft: | 1,296 |
| Cost/Sqft: | $170 |
| Beds: | 3 |
| Baths: | 2 |
| Year Built: | 1959 |
| Property Taxes: | $4,111 |
| Days On Market: | 3566 |
| Lot Size: | 0,27 |
Description
Investor Opportunity! This beautifully updated ranch home offers a living room family room combination with wood flooring and flows beautifully to the dining area and kitchen. The kitchen has been completely updated with gorgeous cabinetry that offers under and over cabinet lighting, glass and wood front panels a pantry closet all thought out to satisfy anyone that loves cooking. The hall bath offers beautiful tile and a waterfall showerhead, the additional half bath is open to the laundry room. Spacious wall closets in all three bedrooms. The backyard will be your own private oasis. The oversized paver patio offers great entertaining space to overlook the amazingly landscaped yard with many perennials, flowering trees and shrubs a water feature and an adorable playhouse. ***Foundation report for this home can be located under Additional Information Tab*** Home is being Sold "AS IS" 2203K loan suggested
Property Specifics
| Single Family | |
| — | |
| Bungalow | |
| 1959 | |
| None | |
| RANCH | |
| No | |
| 0.27 |
| Cook | |
| — | |
| 0 / Not Applicable | |
| None | |
| Public | |
| Public Sewer | |
| 09202292 | |
| 07153220030000 |
Nearby Schools
| NAME: | DISTRICT: | DISTANCE: | |
|---|---|---|---|
|
Grade School
Lakeview Elementary School |
54 | — | |
|
Middle School
Keller Junior High School |
54 | Not in DB | |
|
High School
Schaumburg High School |
211 | Not in DB | |
Property History
| DATE: | EVENT: | PRICE: | SOURCE: |
|---|---|---|---|
| 31 Aug, 2016 | Sold | $123,000 | MRED MLS |
| 29 Jul, 2016 | Under contract | $220,000 | MRED MLS |
| — | Last price change | $245,000 | MRED MLS |
| 21 Apr, 2016 | Listed for sale | $259,000 | MRED MLS |
| 17 Jan, 2017 | Sold | $256,000 | MRED MLS |
| 19 Dec, 2016 | Under contract | $265,000 | MRED MLS |
| 19 Nov, 2016 | Listed for sale | $265,000 | MRED MLS |
Room Specifics
Total Bedrooms: 3
Bedrooms Above Ground: 3
Bedrooms Below Ground: 0
Dimensions: —
Floor Type: Carpet
Dimensions: —
Floor Type: Wood Laminate
Full Bathrooms: 2
Bathroom Amenities: —
Bathroom in Basement: 0
Rooms: No additional rooms
Basement Description: Slab
Other Specifics
| 2 | |
| Concrete Perimeter | |
| Concrete | |
| Brick Paver Patio | |
| Landscaped | |
| 72X139X68X24X149 | |
| — | |
| None | |
| Hardwood Floors, Wood Laminate Floors, First Floor Bedroom, First Floor Full Bath | |
| Range, Microwave, Dishwasher, Refrigerator, Washer, Dryer, Disposal, Trash Compactor | |
| Not in DB | |
| Sidewalks, Street Lights, Street Paved | |
| — | |
| — | |
| — |
Tax History
| Year | Property Taxes |
|---|---|
| 2016 | $4,111 |
| 2017 | $4,168 |
Contact Agent
Nearby Similar Homes
Nearby Sold Comparables
Contact Agent
Listing Provided By
Baird & Warner









