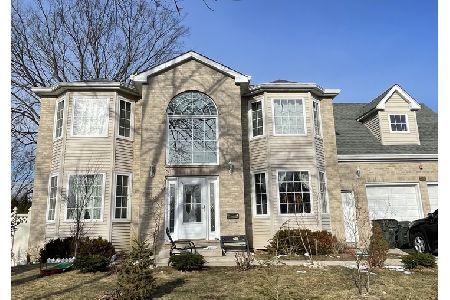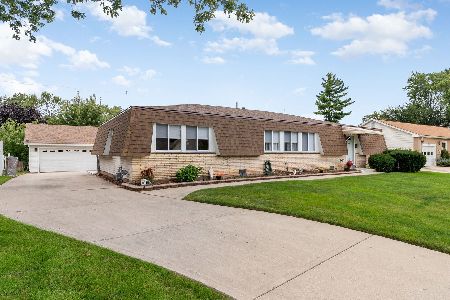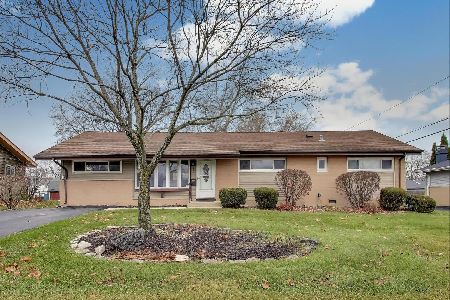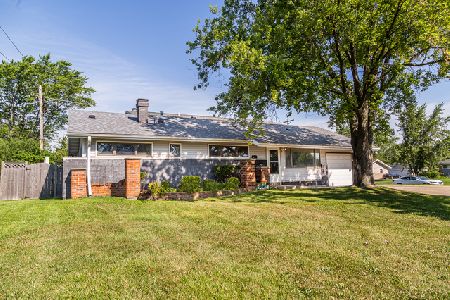485 Illinois Boulevard, Hoffman Estates, Illinois 60169
$315,000
|
Sold
|
|
| Status: | Closed |
| Sqft: | 2,553 |
| Cost/Sqft: | $123 |
| Beds: | 3 |
| Baths: | 2 |
| Year Built: | 1965 |
| Property Taxes: | $6,749 |
| Days On Market: | 3041 |
| Lot Size: | 0,28 |
Description
This TRULY STUNNING RANCH is in an IDEAL LOCATION, has HIGHLY RATED SCHOOLS, & is FULLY UPDATED! Enjoy BEAUTIFUL wood floors, 3 bdrms, a den, 2 FULLY REMODELED bths, & an enormous OPEN CONCEPT LIVING/DINING area! The GOURMET KITCHEN features GRANITE COUNTERS, CUSTOM CABINETRY, HIGH-END SS APPLIANCES, & a STUNNING ISLAND/BREAKFAST BAR! Master features AMPLE CLOSET space, WOOD FLOORS, EN SUITE, & a PRIVATE PATIO OASIS! EN SUITE offers a relaxing WHIRLPOOL tub, separate shower, & spacious vanity. 2ND BTH HAS been UPGRADED with a NEW vanity, NEW floors, & NEW spa-like shower! ENJOY THE RESORT-LIKE BACKYARD! The FULLY FENCED yard offers an IN-GROUND POOL with BRAND NEW LINER, a covered bar, patio, & plenty of grass for your furry friends! TRULY TURN KEY! Property boasts fresh paint, NEW trim, UPGRADED recessed lighting, & MUCH MORE! Enjoy the convenience of an attached 2 CAR GARAGE with storage room! PERFECT LOCATION near highways, shopping, & entertainment! NEAR 29
Property Specifics
| Single Family | |
| — | |
| Ranch | |
| 1965 | |
| None | |
| — | |
| No | |
| 0.28 |
| Cook | |
| — | |
| 0 / Not Applicable | |
| None | |
| Lake Michigan,Public | |
| Public Sewer, Sewer-Storm | |
| 09759994 | |
| 07153220010000 |
Nearby Schools
| NAME: | DISTRICT: | DISTANCE: | |
|---|---|---|---|
|
Grade School
Lakeview Elementary School |
54 | — | |
|
Middle School
Keller Junior High School |
54 | Not in DB | |
|
High School
Schaumburg High School |
211 | Not in DB | |
|
Alternate Elementary School
Lincoln Prairie |
— | Not in DB | |
|
Alternate Junior High School
Lincoln Prairie |
— | Not in DB | |
Property History
| DATE: | EVENT: | PRICE: | SOURCE: |
|---|---|---|---|
| 22 Nov, 2017 | Sold | $315,000 | MRED MLS |
| 12 Oct, 2017 | Under contract | $315,000 | MRED MLS |
| 28 Sep, 2017 | Listed for sale | $315,000 | MRED MLS |
Room Specifics
Total Bedrooms: 3
Bedrooms Above Ground: 3
Bedrooms Below Ground: 0
Dimensions: —
Floor Type: Wood Laminate
Dimensions: —
Floor Type: Wood Laminate
Full Bathrooms: 2
Bathroom Amenities: Whirlpool,Separate Shower,Soaking Tub
Bathroom in Basement: 0
Rooms: Eating Area,Office,Foyer,Great Room
Basement Description: Crawl
Other Specifics
| 2.5 | |
| Concrete Perimeter | |
| Asphalt | |
| Patio, In Ground Pool | |
| Park Adjacent | |
| 93X131X95X130 | |
| — | |
| Full | |
| Vaulted/Cathedral Ceilings, Skylight(s), Bar-Dry, First Floor Bedroom, First Floor Laundry, First Floor Full Bath | |
| Washer, Dryer, Disposal | |
| Not in DB | |
| Park, Pool, Curbs, Sidewalks, Street Lights, Street Paved | |
| — | |
| — | |
| Wood Burning, Gas Starter |
Tax History
| Year | Property Taxes |
|---|---|
| 2017 | $6,749 |
Contact Agent
Nearby Similar Homes
Nearby Sold Comparables
Contact Agent
Listing Provided By
Redfin Corporation









