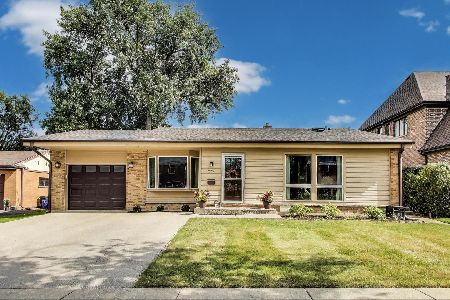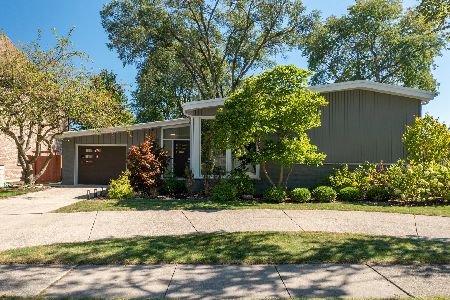285 Poplar Avenue, Elmhurst, Illinois 60126
$1,240,000
|
Sold
|
|
| Status: | Closed |
| Sqft: | 4,396 |
| Cost/Sqft: | $295 |
| Beds: | 4 |
| Baths: | 5 |
| Year Built: | 2008 |
| Property Taxes: | $21,124 |
| Days On Market: | 2141 |
| Lot Size: | 0,22 |
Description
Everything you've ever wanted and everything that you expect from a luxury home is here in this quality built McGovern home. The list of features and high end finishes is impressive. This massive stone and brick home boasts extensive crown molding, wainscotting, coffered and lit tray ceilings. The hardwood floors are pristine and carpets immaculate. Over 4300 square feet plus another 2,000 square feet in the finished basement which includes theater room with projector, screen, lighting and all components, pool table area, rec room with gas fireplace, great bar area with granite countertops, bonus room and full bath. The kitchen is elegantly appointed with stainless steel appliances, granite countertops, large island, walk in pantry and butler pantry. The first floor office boasts rich panelling, built ins and coffered ceiling. The second floor offers 4 large bedrooms and 3 baths. Picture this: 23X16 Master Bedroom with double tray ceiling and rope lighting that adds subtle light and a serene and tranquil ambiance, 17X16 master bath, 17X10 walk-in closet and 18X15 bonus room. A true Master Suite! 2nd Bedroom with private bath and bedrooms 3 an 4 are Jack and Jill. Heated 3 car garage, brick paver patio with pergola and full brick fireplace . Just blocks from the train and downtown Elmhurst with all of its charm. Look at the complete list of upgrades under additional features. Check out the video walk through!
Property Specifics
| Single Family | |
| — | |
| French Provincial | |
| 2008 | |
| Full | |
| — | |
| No | |
| 0.22 |
| Du Page | |
| — | |
| — / Not Applicable | |
| None | |
| Public | |
| Public Sewer | |
| 10661257 | |
| 0601407015 |
Nearby Schools
| NAME: | DISTRICT: | DISTANCE: | |
|---|---|---|---|
|
Grade School
Edison Elementary School |
205 | — | |
|
Middle School
Sandburg Middle School |
205 | Not in DB | |
|
High School
York Community High School |
205 | Not in DB | |
Property History
| DATE: | EVENT: | PRICE: | SOURCE: |
|---|---|---|---|
| 14 Apr, 2009 | Sold | $1,225,000 | MRED MLS |
| 19 Feb, 2009 | Under contract | $1,379,000 | MRED MLS |
| 16 Jan, 2009 | Listed for sale | $1,379,000 | MRED MLS |
| 5 Aug, 2020 | Sold | $1,240,000 | MRED MLS |
| 15 Jun, 2020 | Under contract | $1,299,000 | MRED MLS |
| — | Last price change | $1,390,000 | MRED MLS |
| 9 Mar, 2020 | Listed for sale | $1,390,000 | MRED MLS |
Room Specifics
Total Bedrooms: 5
Bedrooms Above Ground: 4
Bedrooms Below Ground: 1
Dimensions: —
Floor Type: Carpet
Dimensions: —
Floor Type: Carpet
Dimensions: —
Floor Type: Carpet
Dimensions: —
Floor Type: —
Full Bathrooms: 5
Bathroom Amenities: Separate Shower,Double Sink
Bathroom in Basement: 1
Rooms: Eating Area,Study,Recreation Room,Tandem Room,Bedroom 5,Media Room,Mud Room
Basement Description: Finished
Other Specifics
| 3 | |
| — | |
| Brick | |
| Brick Paver Patio, Fire Pit | |
| Fenced Yard | |
| 74 X 129 X 74 X132 | |
| — | |
| Full | |
| Vaulted/Cathedral Ceilings, Skylight(s), Bar-Wet, Hardwood Floors, Second Floor Laundry, First Floor Full Bath | |
| — | |
| Not in DB | |
| Curbs, Sidewalks, Street Lights, Street Paved | |
| — | |
| — | |
| Gas Log |
Tax History
| Year | Property Taxes |
|---|---|
| 2020 | $21,124 |
Contact Agent
Nearby Similar Homes
Nearby Sold Comparables
Contact Agent
Listing Provided By
Berkshire Hathaway HomeServices Starck Real Estate











