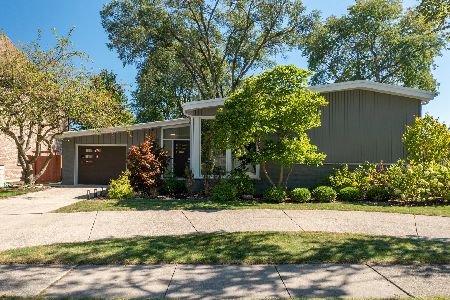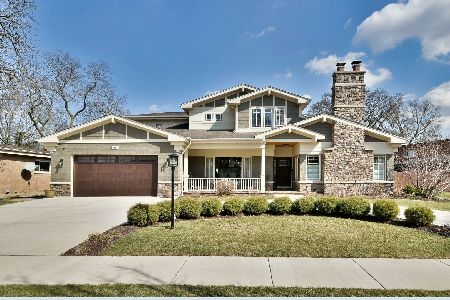289 Poplar Avenue, Elmhurst, Illinois 60126
$485,000
|
Sold
|
|
| Status: | Closed |
| Sqft: | 0 |
| Cost/Sqft: | — |
| Beds: | 3 |
| Baths: | 3 |
| Year Built: | 1960 |
| Property Taxes: | $7,866 |
| Days On Market: | 2878 |
| Lot Size: | 0,21 |
Description
SPACIOUS * UPDATED * READY TO GO! Get ready to fall in love with this sharp, modern 4BD/2.1BA split. From the moment you enter the foyer, flooded with light from the reeded glass transom and side lights, you'll feel right at home. Designer finishes throughout and recent improvements galore, including: Updated LL bath (2018), new service door (2017), new roof and HWH (2016); custom garage and front entry doors (2011); new windows, aggregate circular drive, walkways, patio, and fence (2010). New & refinished hardwood floors throughout; pro paint; eat-in kitchen with bay window, volume ceiling, black granite, and newer appliances. Three stunning baths (skylight and jetted tub in main) with designer fixtures and top of the line finishes! 4th bedroom or office, rec room, and tons of storage in the finished sub-basement. Deep lot, professionally landscaped, sprinklered & fenced yard. Walk to town, train, EDISON-SANDBURG schools. A must-see. Welcome home!
Property Specifics
| Single Family | |
| — | |
| — | |
| 1960 | |
| Partial | |
| — | |
| No | |
| 0.21 |
| Du Page | |
| Brynhaven | |
| 0 / Not Applicable | |
| None | |
| Lake Michigan | |
| Public Sewer | |
| 09846524 | |
| 0601407016 |
Nearby Schools
| NAME: | DISTRICT: | DISTANCE: | |
|---|---|---|---|
|
Grade School
Edison Elementary School |
205 | — | |
|
Middle School
Sandburg Middle School |
205 | Not in DB | |
|
High School
York Community High School |
205 | Not in DB | |
Property History
| DATE: | EVENT: | PRICE: | SOURCE: |
|---|---|---|---|
| 31 May, 2018 | Sold | $485,000 | MRED MLS |
| 13 Apr, 2018 | Under contract | $499,000 | MRED MLS |
| — | Last price change | $515,000 | MRED MLS |
| 2 Mar, 2018 | Listed for sale | $515,000 | MRED MLS |
| 5 Dec, 2024 | Sold | $725,000 | MRED MLS |
| 22 Oct, 2024 | Under contract | $750,000 | MRED MLS |
| 4 Oct, 2024 | Listed for sale | $750,000 | MRED MLS |
Room Specifics
Total Bedrooms: 4
Bedrooms Above Ground: 3
Bedrooms Below Ground: 1
Dimensions: —
Floor Type: Hardwood
Dimensions: —
Floor Type: Hardwood
Dimensions: —
Floor Type: Carpet
Full Bathrooms: 3
Bathroom Amenities: Whirlpool
Bathroom in Basement: 1
Rooms: Breakfast Room,Recreation Room,Foyer
Basement Description: Finished,Sub-Basement
Other Specifics
| 1 | |
| Concrete Perimeter | |
| Concrete,Circular,Other | |
| Patio | |
| — | |
| 69 X 131 | |
| — | |
| None | |
| Vaulted/Cathedral Ceilings, Skylight(s), Hardwood Floors | |
| Range, Microwave, Dishwasher, Refrigerator, Washer, Dryer, Disposal | |
| Not in DB | |
| Pool, Tennis Courts, Sidewalks | |
| — | |
| — | |
| — |
Tax History
| Year | Property Taxes |
|---|---|
| 2018 | $7,866 |
| 2024 | $9,882 |
Contact Agent
Nearby Similar Homes
Nearby Sold Comparables
Contact Agent
Listing Provided By
Berkshire Hathaway HomeServices American Heritage












