285 Rugby Road, North Barrington, Illinois 60010
$1,000,000
|
Sold
|
|
| Status: | Closed |
| Sqft: | 8,188 |
| Cost/Sqft: | $131 |
| Beds: | 4 |
| Baths: | 5 |
| Year Built: | 2001 |
| Property Taxes: | $18,329 |
| Days On Market: | 1702 |
| Lot Size: | 0,94 |
Description
Wonderful French-inspired home is now available. The home is like nothing you have seen before. The reclaimed wood throughout the home is gorgeous. The gourmet beamed ceiling kitchen features commercial grade appliances. The family room boasts French doors letting in tons of light leading to the exterior stone patio. The owner's suite is a special retreat. The lower level is a wow! It includes barrel ceilings made of brick, a stone highlight wall for wine, or game storage in the rec room. So much new includes all new light fixtures, new drainage system, new stone walkways, Rocky Mountain hardware throughout, Magnolia Wi-Fi system, new vanities, 100+ new trees planted, two ALL NEW 2020 HVAC Systems, Tankless Water Heaters, and Humidifiers. A must see located on a quiet cul-de-sac.
Property Specifics
| Single Family | |
| — | |
| French Provincial | |
| 2001 | |
| Full,Walkout | |
| — | |
| Yes | |
| 0.94 |
| Lake | |
| Biltmore | |
| 0 / Not Applicable | |
| None | |
| Private Well | |
| Septic-Private | |
| 11102085 | |
| 13132070220000 |
Nearby Schools
| NAME: | DISTRICT: | DISTANCE: | |
|---|---|---|---|
|
Grade School
North Barrington Elementary Scho |
220 | — | |
|
Middle School
Barrington Middle School-prairie |
220 | Not in DB | |
|
High School
Barrington High School |
220 | Not in DB | |
Property History
| DATE: | EVENT: | PRICE: | SOURCE: |
|---|---|---|---|
| 28 Apr, 2011 | Sold | $875,000 | MRED MLS |
| 8 Apr, 2011 | Under contract | $1,100,000 | MRED MLS |
| — | Last price change | $1,250,000 | MRED MLS |
| 20 Sep, 2010 | Listed for sale | $1,250,000 | MRED MLS |
| 9 Jul, 2021 | Sold | $1,000,000 | MRED MLS |
| 3 Jun, 2021 | Under contract | $1,075,000 | MRED MLS |
| 27 May, 2021 | Listed for sale | $1,075,000 | MRED MLS |
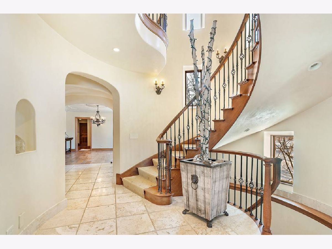
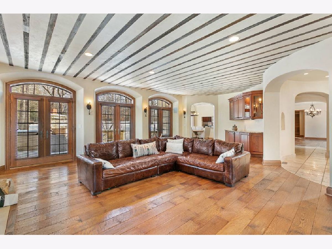
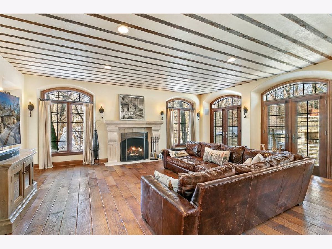
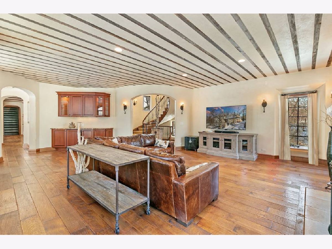
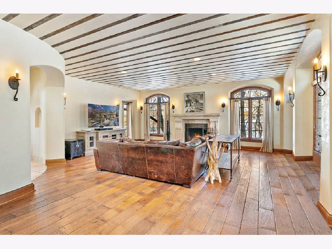
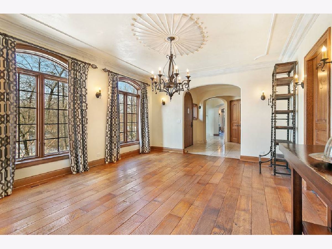
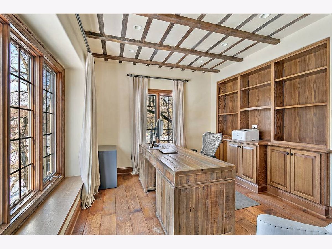
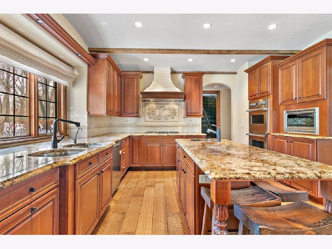
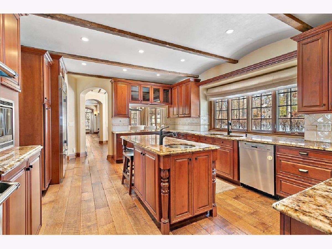
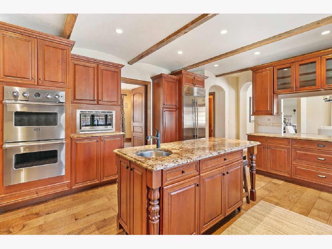
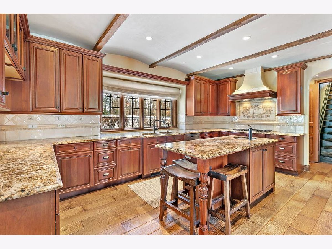
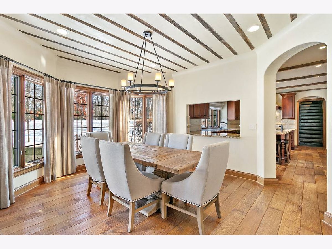
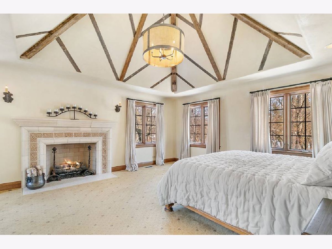
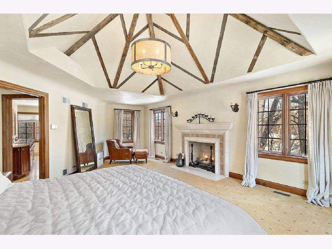
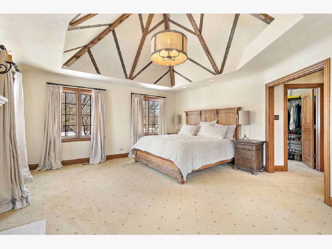
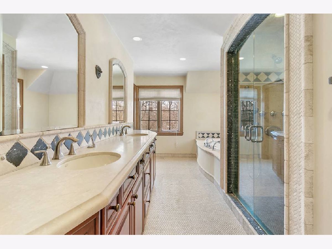
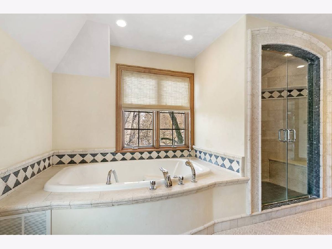
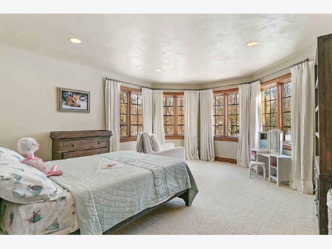
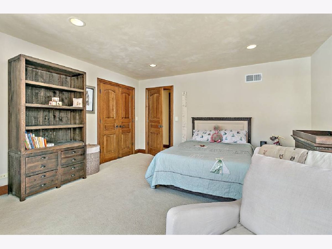
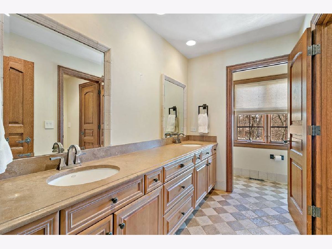
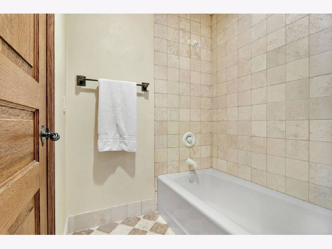
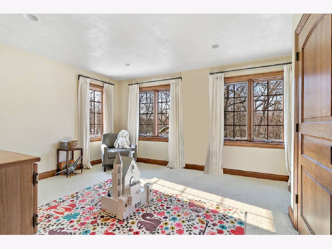
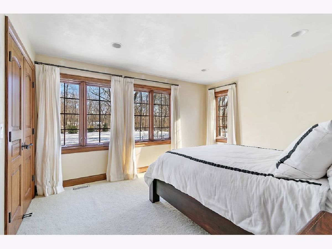
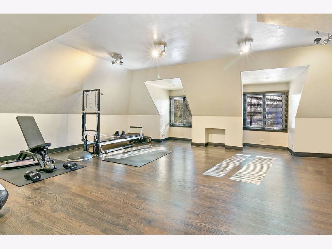
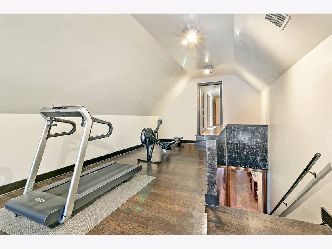
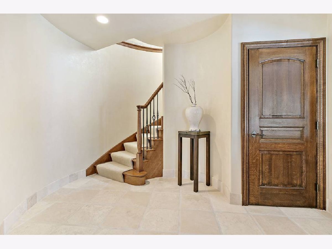
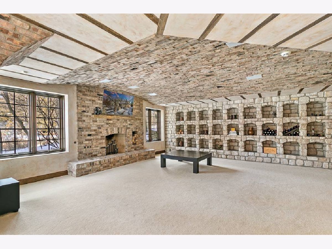
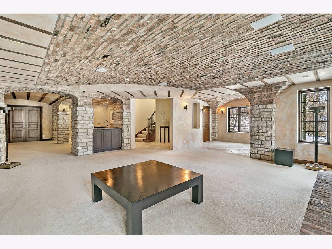
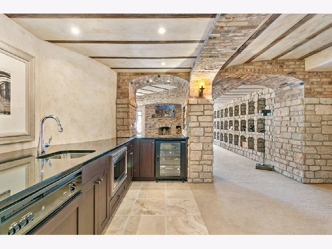
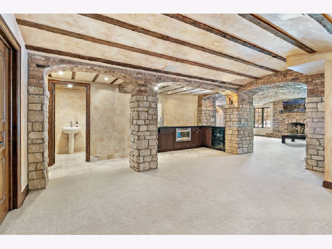
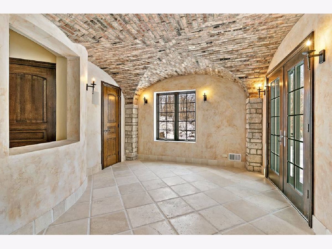
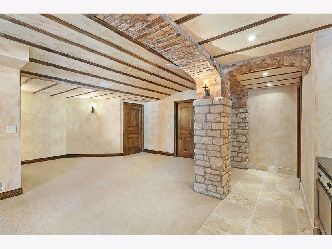
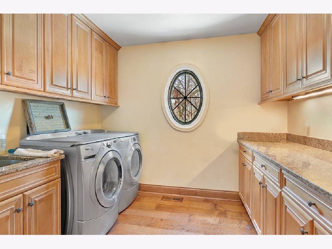
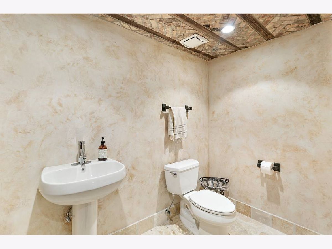
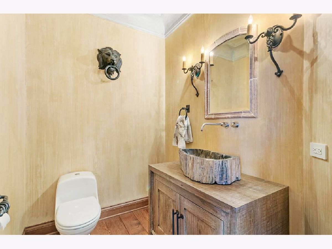
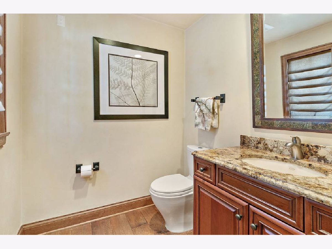
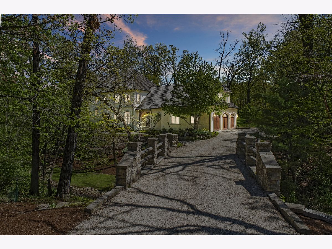
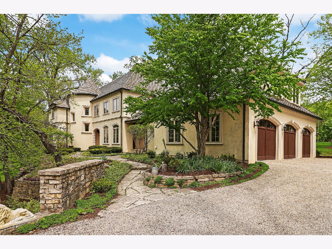
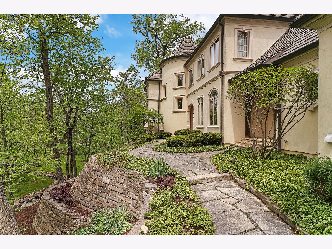
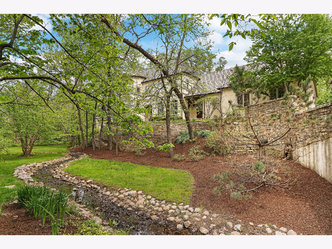
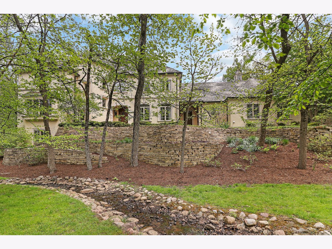
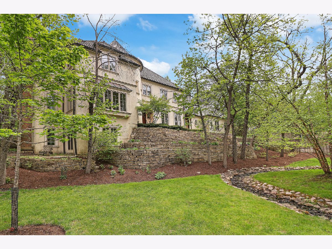
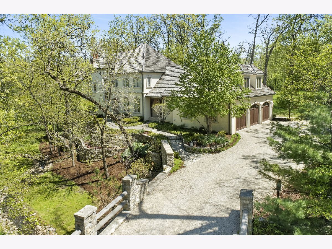
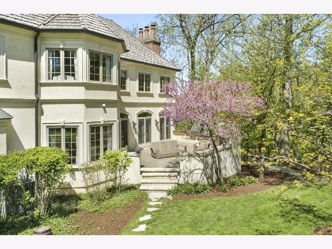
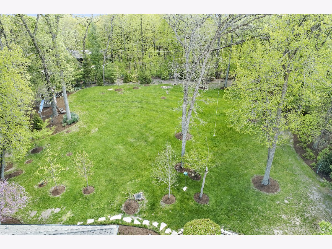
Room Specifics
Total Bedrooms: 4
Bedrooms Above Ground: 4
Bedrooms Below Ground: 0
Dimensions: —
Floor Type: Carpet
Dimensions: —
Floor Type: Carpet
Dimensions: —
Floor Type: Carpet
Full Bathrooms: 5
Bathroom Amenities: Whirlpool,Separate Shower,Double Sink
Bathroom in Basement: 1
Rooms: Bonus Room,Den,Eating Area,Foyer,Game Room,Mud Room,Recreation Room
Basement Description: Finished
Other Specifics
| 3 | |
| Concrete Perimeter | |
| Other | |
| Patio, Outdoor Grill | |
| Cul-De-Sac,Landscaped | |
| 41X36X120X25X162X311 | |
| — | |
| Full | |
| Skylight(s), Bar-Wet, First Floor Laundry | |
| Double Oven, Microwave, Dishwasher, Refrigerator, Washer, Dryer, Disposal, Wine Refrigerator | |
| Not in DB | |
| Lake, Curbs, Street Paved | |
| — | |
| — | |
| Attached Fireplace Doors/Screen |
Tax History
| Year | Property Taxes |
|---|---|
| 2011 | $18,263 |
| 2021 | $18,329 |
Contact Agent
Nearby Sold Comparables
Contact Agent
Listing Provided By
Compass




