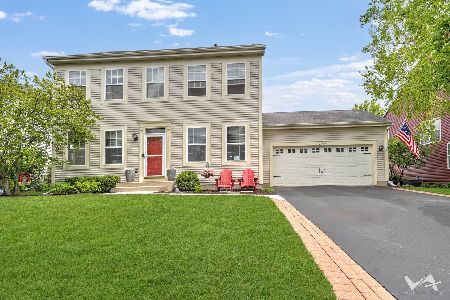2850 Camden Drive, West Chicago, Illinois 60185
$310,400
|
Sold
|
|
| Status: | Closed |
| Sqft: | 2,010 |
| Cost/Sqft: | $157 |
| Beds: | 3 |
| Baths: | 4 |
| Year Built: | 2000 |
| Property Taxes: | $7,474 |
| Days On Market: | 2830 |
| Lot Size: | 0,19 |
Description
This Cornerstone Lakes home has West Chicago Taxes and St. Charles school district, Win, Win! Walking distance to Norton Creek Elementary &.close to St. Charles E.H.S. is a huge plus. New wood laminate flooring in entry, 1/2 bath & kit. Spacious lvrm has french doors leading to the dining rm which is currently being used as a den. Lovely eat-in kit has 42" oak cabinets, granite countertops, newer SS Samsung stove, microwave & refrigerator. Moveable butcherblock island with storage will be staying & a garden window overlooking the backyard completes this kitchen. The family room is conveniently located adjacent to the kit/ eating area. This cozy rm has a stone faced fireplace w/oak mantle and a gas start. Master bdrm has walk-in closet, bath with separate shower, tub, dbl sinks and new flooring. Finished lower level w/ 1/2 bath & built in niche wall for extra storage. Back yard is beautiful with a lg pergola on the stamped concrete patio.
Property Specifics
| Single Family | |
| — | |
| — | |
| 2000 | |
| Partial | |
| COBBLEFIELD | |
| No | |
| 0.19 |
| Du Page | |
| Cornerstone Lakes | |
| 85 / Annual | |
| Other | |
| Public | |
| Public Sewer | |
| 09939497 | |
| 0119306038 |
Nearby Schools
| NAME: | DISTRICT: | DISTANCE: | |
|---|---|---|---|
|
Grade School
Norton Creek Elementary School |
303 | — | |
|
Middle School
Wredling Middle School |
303 | Not in DB | |
|
High School
St. Charles East High School |
303 | Not in DB | |
Property History
| DATE: | EVENT: | PRICE: | SOURCE: |
|---|---|---|---|
| 10 Jul, 2018 | Sold | $310,400 | MRED MLS |
| 23 May, 2018 | Under contract | $314,900 | MRED MLS |
| 4 May, 2018 | Listed for sale | $314,900 | MRED MLS |
Room Specifics
Total Bedrooms: 3
Bedrooms Above Ground: 3
Bedrooms Below Ground: 0
Dimensions: —
Floor Type: Carpet
Dimensions: —
Floor Type: Carpet
Full Bathrooms: 4
Bathroom Amenities: Separate Shower,Double Sink
Bathroom in Basement: 1
Rooms: Recreation Room,Game Room
Basement Description: Finished
Other Specifics
| 2 | |
| Concrete Perimeter | |
| Asphalt | |
| Stamped Concrete Patio, Above Ground Pool, Storms/Screens | |
| — | |
| 122X67 | |
| — | |
| Full | |
| Wood Laminate Floors | |
| Range, Microwave, Dishwasher, Refrigerator, Washer, Dryer, Disposal | |
| Not in DB | |
| Sidewalks, Street Lights, Street Paved | |
| — | |
| — | |
| Gas Log, Gas Starter |
Tax History
| Year | Property Taxes |
|---|---|
| 2018 | $7,474 |
Contact Agent
Nearby Similar Homes
Nearby Sold Comparables
Contact Agent
Listing Provided By
Baird & Warner








