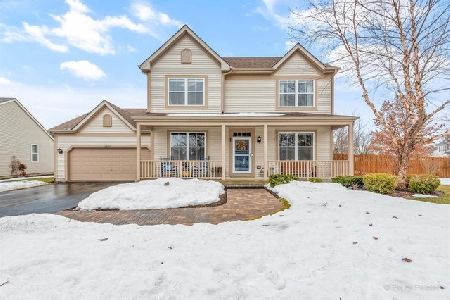2832 Camden Drive, West Chicago, Illinois 60185
$335,000
|
Sold
|
|
| Status: | Closed |
| Sqft: | 2,382 |
| Cost/Sqft: | $148 |
| Beds: | 3 |
| Baths: | 3 |
| Year Built: | 2000 |
| Property Taxes: | $7,939 |
| Days On Market: | 2738 |
| Lot Size: | 0,22 |
Description
~*ST.CHARLES SCHOOLS*~ D#303~ Updated Rockledge plan in Cornerstone Lakes w/St. Charles Schools. 3 bedroom + Loft + 2 Full & 1 Half Bathrooms + HUGE Mud Room. Many updates including high-end wood laminate floors. Nice open floor plan w/tons of natural light. The kitchen, w/granite counters, overlooks Family Room w/fireplace. HUGE Laundry/Mud Room off the garage offers planning desk w/room for your stuff! Upstairs, the Master Suite has vaulted ceiling. Its bathroom offers dual vanity, separate bath and shower. 2 more bedrooms, a Loft and Hall Bath, w/dual vanity and private commode/shower area, complete this level. Full Unfinished Basement awaits your touches. Enjoy yard from patio just off the eating area. Lots New in 2018: Marble fireplace surround, laminate floors, d/w, refrigerator, master and hall bath updates, CO/smoke detectors, all blinds except DR, all toilets, can lighting. 2017: A/C. 2016: Roof, furnace, humidifier. 2015: Washer. 2014: Range. 2013: Water heater.
Property Specifics
| Single Family | |
| — | |
| — | |
| 2000 | |
| Full | |
| ROCKLEDGE | |
| No | |
| 0.22 |
| Du Page | |
| Cornerstone Lakes | |
| 0 / Not Applicable | |
| None | |
| Public | |
| Public Sewer | |
| 10040205 | |
| 0119306041 |
Nearby Schools
| NAME: | DISTRICT: | DISTANCE: | |
|---|---|---|---|
|
Grade School
Norton Creek Elementary School |
303 | — | |
|
Middle School
Wredling Middle School |
303 | Not in DB | |
|
High School
St. Charles East High School |
303 | Not in DB | |
Property History
| DATE: | EVENT: | PRICE: | SOURCE: |
|---|---|---|---|
| 1 Oct, 2018 | Sold | $335,000 | MRED MLS |
| 27 Aug, 2018 | Under contract | $353,108 | MRED MLS |
| — | Last price change | $357,108 | MRED MLS |
| 3 Aug, 2018 | Listed for sale | $357,108 | MRED MLS |
Room Specifics
Total Bedrooms: 3
Bedrooms Above Ground: 3
Bedrooms Below Ground: 0
Dimensions: —
Floor Type: Carpet
Dimensions: —
Floor Type: Carpet
Full Bathrooms: 3
Bathroom Amenities: Separate Shower,Double Sink,Garden Tub
Bathroom in Basement: 0
Rooms: Loft,Eating Area,Mud Room
Basement Description: Unfinished
Other Specifics
| 2 | |
| Concrete Perimeter | |
| Asphalt | |
| Patio | |
| — | |
| 83X141X52X138 | |
| — | |
| Full | |
| Vaulted/Cathedral Ceilings, Wood Laminate Floors, First Floor Laundry | |
| Range, Dishwasher, Refrigerator, Washer, Dryer, Disposal, Stainless Steel Appliance(s) | |
| Not in DB | |
| Sidewalks, Street Lights, Street Paved | |
| — | |
| — | |
| — |
Tax History
| Year | Property Taxes |
|---|---|
| 2018 | $7,939 |
Contact Agent
Nearby Similar Homes
Nearby Sold Comparables
Contact Agent
Listing Provided By
Keller Williams Inspire









