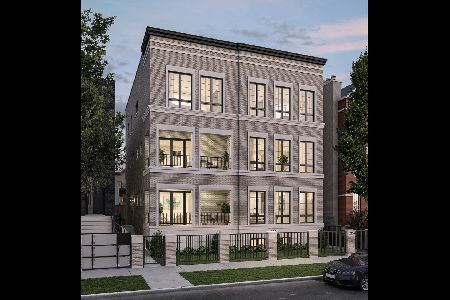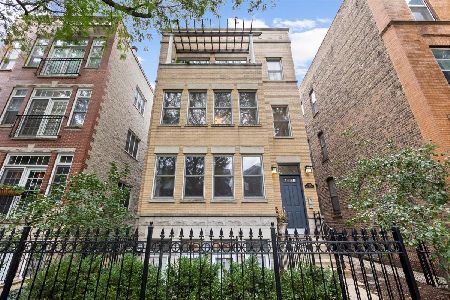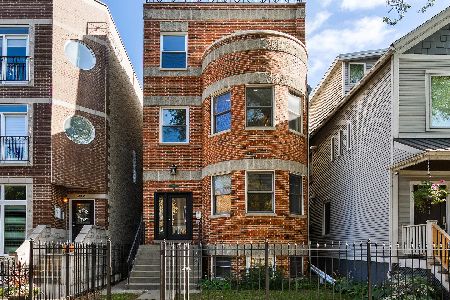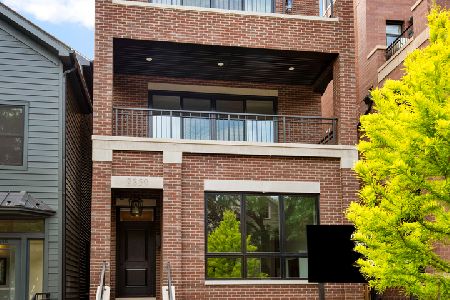2850 Racine Avenue, Lake View, Chicago, Illinois 60657
$875,000
|
Sold
|
|
| Status: | Closed |
| Sqft: | 0 |
| Cost/Sqft: | — |
| Beds: | 2 |
| Baths: | 2 |
| Year Built: | 2023 |
| Property Taxes: | $0 |
| Days On Market: | 925 |
| Lot Size: | 0,00 |
Description
Striking brick and limestone new construction building steps from everything in Lincoln Park and Lakeview. Situated on tree-lined Racine this elegant two-bedroom, two-bath penthouse home features high end finishes throughout and a private rooftop deck accessible from the unit. Open white kitchen featuring professional grade appliances including Subzero and Wolf, stone countertops, tiled backsplash, large breakfast bar perfect for entertaining and dry bar with wine fridge. Spacious family room with a gas fireplace flanked with built-ins and floating shelves leads to a bright front terrace piped with gas. Primary suite with walk in closet and spa like bath including heated floors, steam shower and double vanity. Well thought out rear entry mudroom with bench and storage. Private roof deck finished in synthetic decking includes a pergola and is wired for water, gas, electric and sound. Sharp white oak flooring and detailed crown / casings throughout. Garage parking. June delivery.
Property Specifics
| Condos/Townhomes | |
| 3 | |
| — | |
| 2023 | |
| — | |
| — | |
| No | |
| — |
| Cook | |
| — | |
| 250 / Monthly | |
| — | |
| — | |
| — | |
| 11773707 | |
| 14291270310000 |
Nearby Schools
| NAME: | DISTRICT: | DISTANCE: | |
|---|---|---|---|
|
Grade School
Harriet Tubman Elementary School |
299 | — | |
|
Middle School
Harriet Tubman Elementary School |
299 | Not in DB | |
|
High School
Lincoln Park High School |
299 | Not in DB | |
Property History
| DATE: | EVENT: | PRICE: | SOURCE: |
|---|---|---|---|
| 30 Jun, 2023 | Sold | $875,000 | MRED MLS |
| 11 May, 2023 | Under contract | $875,000 | MRED MLS |
| 8 May, 2023 | Listed for sale | $875,000 | MRED MLS |
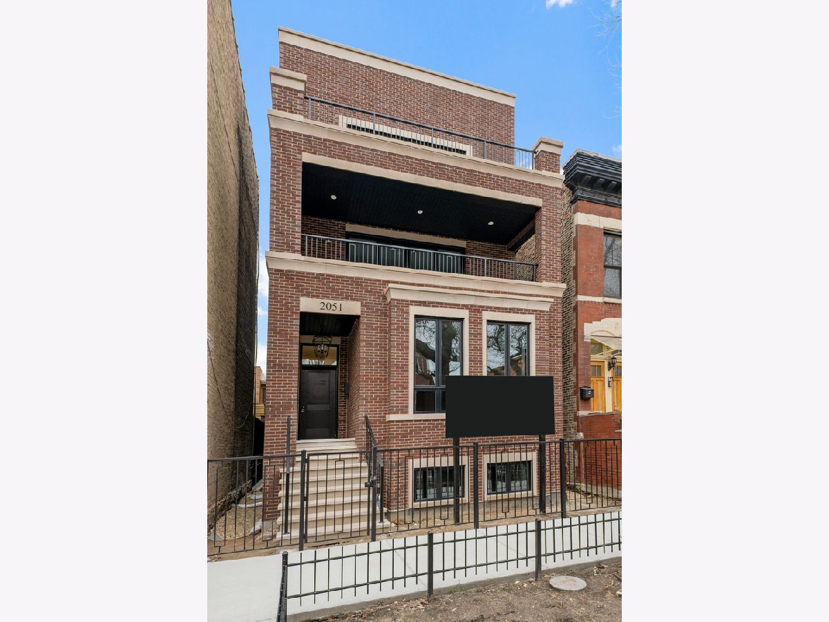
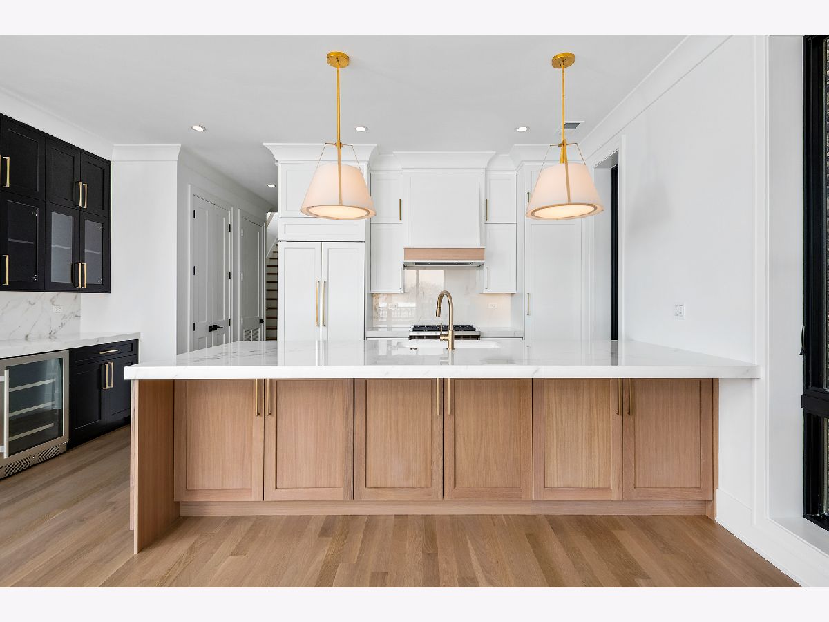
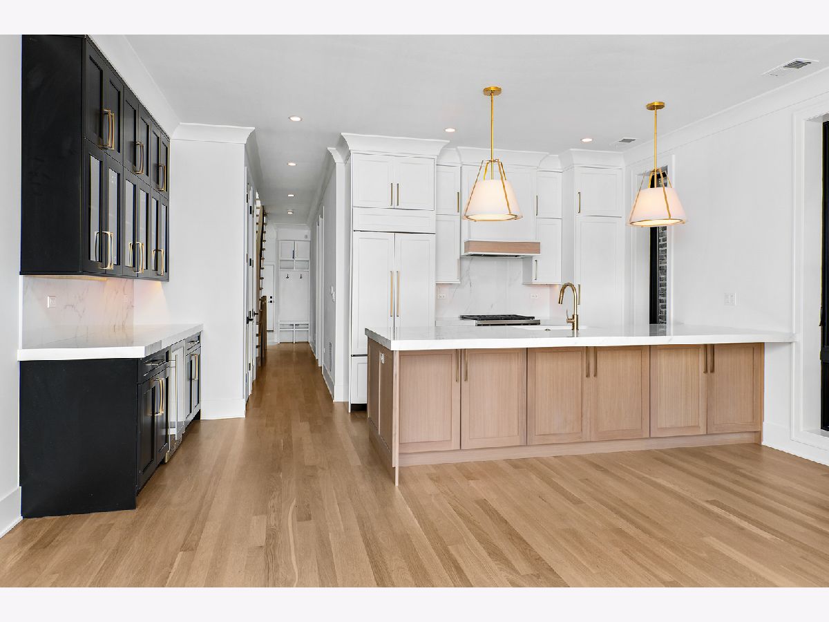
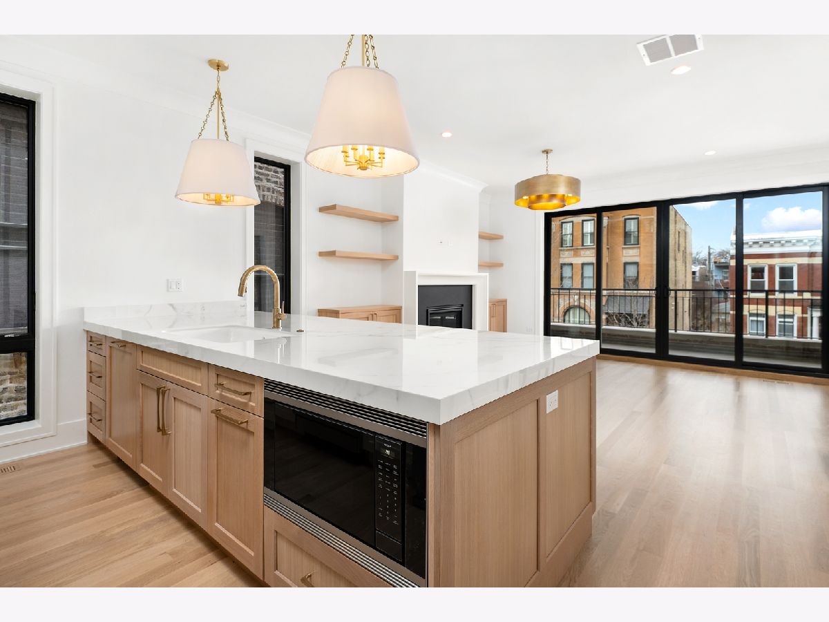
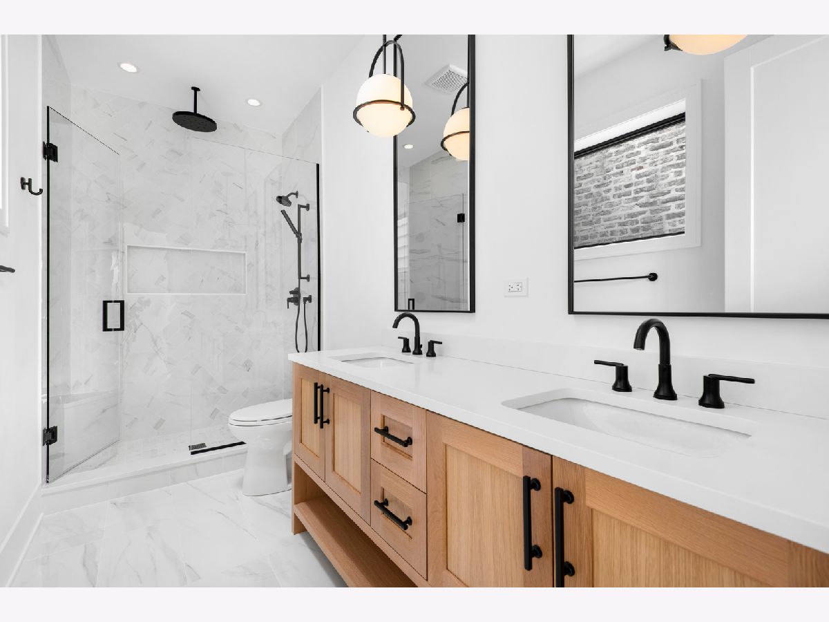
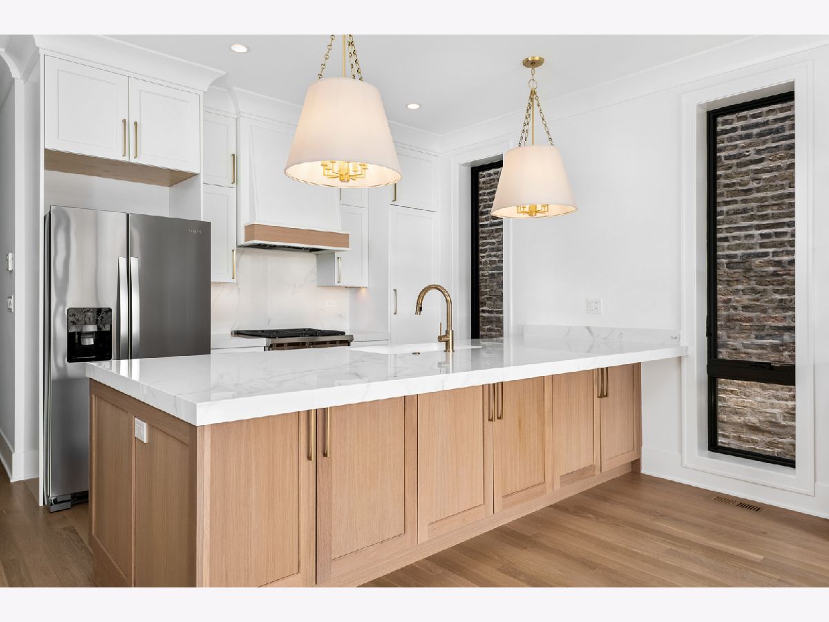
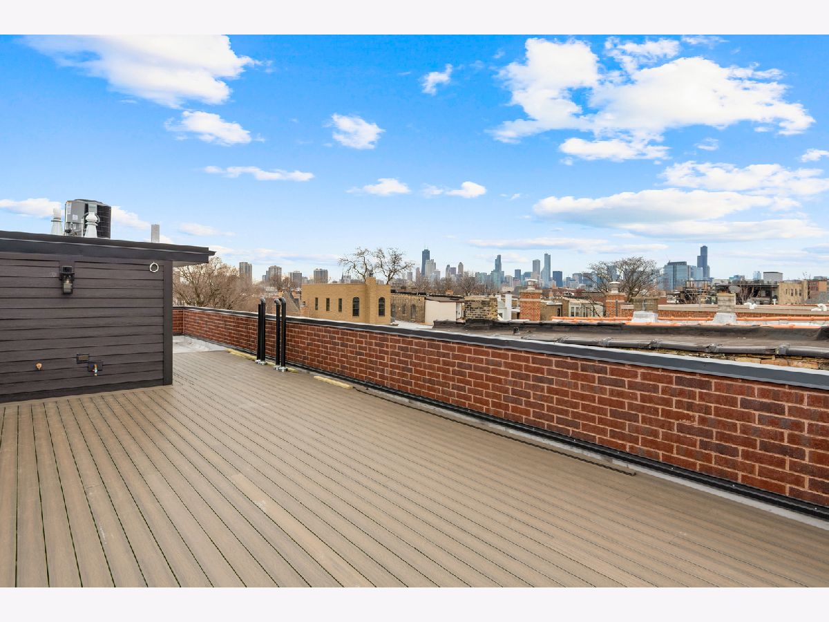
Room Specifics
Total Bedrooms: 2
Bedrooms Above Ground: 2
Bedrooms Below Ground: 0
Dimensions: —
Floor Type: —
Full Bathrooms: 2
Bathroom Amenities: Separate Shower,Steam Shower
Bathroom in Basement: 0
Rooms: —
Basement Description: None
Other Specifics
| 1 | |
| — | |
| Off Alley | |
| — | |
| — | |
| COMMON | |
| — | |
| — | |
| — | |
| — | |
| Not in DB | |
| — | |
| — | |
| — | |
| — |
Tax History
| Year | Property Taxes |
|---|
Contact Agent
Nearby Similar Homes
Nearby Sold Comparables
Contact Agent
Listing Provided By
Compass

