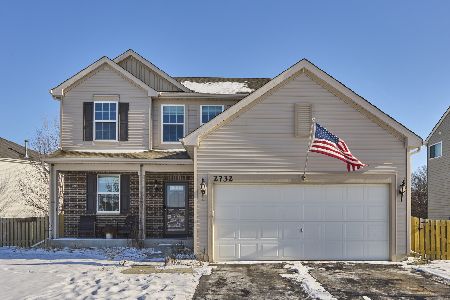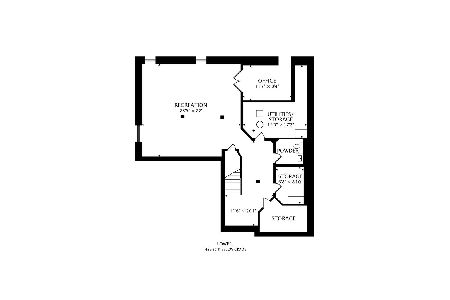2851 Braeburn Way, Woodstock, Illinois 60098
$290,000
|
Sold
|
|
| Status: | Closed |
| Sqft: | 2,763 |
| Cost/Sqft: | $108 |
| Beds: | 5 |
| Baths: | 4 |
| Year Built: | 2006 |
| Property Taxes: | $7,674 |
| Days On Market: | 3005 |
| Lot Size: | 0,25 |
Description
Why wait for new construction when you can just move-in to this gorgeous home that offers so much MORE than you would ever get from the builder!?! Located in Apple Creek Estates, this 5BD/3.1BTH beauty has been meticulously updated with new flooring and paint throughout. Open floor plan features white kitchen with SS appliances, island and pantry. Family room has vaulted ceiling with tons of natural light and amazing views of your private, fenced backyard and views of pond and no neighbors behind! 2nd level hosts 4 bedrooms, inlcluding large master with en-suite. Main level has in-laws arrangement with 5th bdrm and full bath. Full finished basement provides 1300SF of additional living space with large media room, playroom/office, bathroom, and salon. A must see space with nothing left to do but move in!
Property Specifics
| Single Family | |
| — | |
| — | |
| 2006 | |
| Full | |
| — | |
| No | |
| 0.25 |
| Mc Henry | |
| — | |
| 134 / Annual | |
| None | |
| Public | |
| Public Sewer | |
| 09795914 | |
| 1317376007 |
Nearby Schools
| NAME: | DISTRICT: | DISTANCE: | |
|---|---|---|---|
|
Grade School
Prairiewood Elementary School |
200 | — | |
|
Middle School
Creekside Middle School |
200 | Not in DB | |
|
High School
Woodstock High School |
200 | Not in DB | |
Property History
| DATE: | EVENT: | PRICE: | SOURCE: |
|---|---|---|---|
| 31 Mar, 2018 | Sold | $290,000 | MRED MLS |
| 29 Jan, 2018 | Under contract | $297,300 | MRED MLS |
| — | Last price change | $299,800 | MRED MLS |
| 6 Nov, 2017 | Listed for sale | $299,900 | MRED MLS |
| 27 Sep, 2021 | Sold | $350,000 | MRED MLS |
| 20 Aug, 2021 | Under contract | $350,000 | MRED MLS |
| 15 Aug, 2021 | Listed for sale | $350,000 | MRED MLS |
Room Specifics
Total Bedrooms: 5
Bedrooms Above Ground: 5
Bedrooms Below Ground: 0
Dimensions: —
Floor Type: Carpet
Dimensions: —
Floor Type: Carpet
Dimensions: —
Floor Type: Carpet
Dimensions: —
Floor Type: —
Full Bathrooms: 4
Bathroom Amenities: —
Bathroom in Basement: 1
Rooms: Bedroom 5,Play Room,Other Room
Basement Description: Finished
Other Specifics
| 2 | |
| Concrete Perimeter | |
| Asphalt | |
| Deck | |
| Fenced Yard | |
| 10,890SF | |
| — | |
| Full | |
| Vaulted/Cathedral Ceilings, Wood Laminate Floors, First Floor Bedroom, Second Floor Laundry, First Floor Full Bath | |
| Range, Microwave, Dishwasher, High End Refrigerator, Washer, Dryer, Disposal, Stainless Steel Appliance(s) | |
| Not in DB | |
| Park, Lake, Curbs, Sidewalks, Street Lights, Street Paved | |
| — | |
| — | |
| — |
Tax History
| Year | Property Taxes |
|---|---|
| 2018 | $7,674 |
| 2021 | $8,955 |
Contact Agent
Nearby Similar Homes
Nearby Sold Comparables
Contact Agent
Listing Provided By
Baird & Warner








