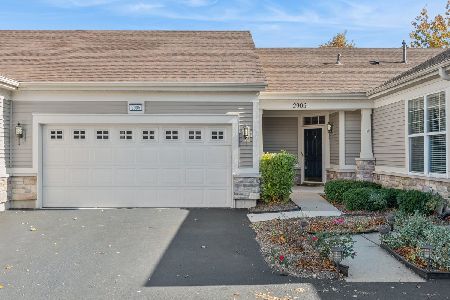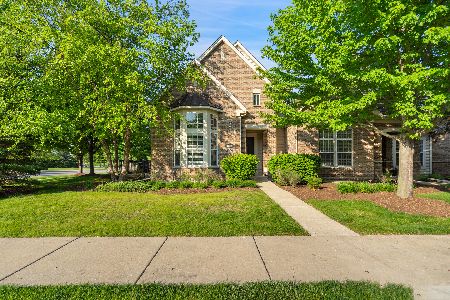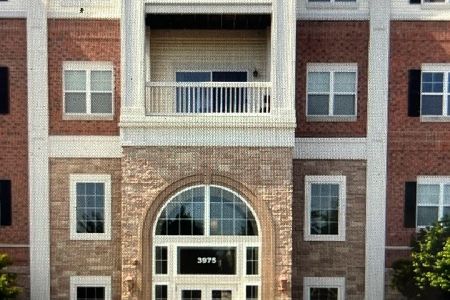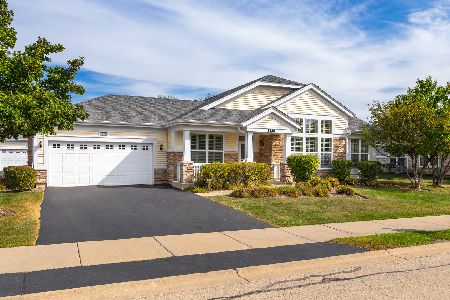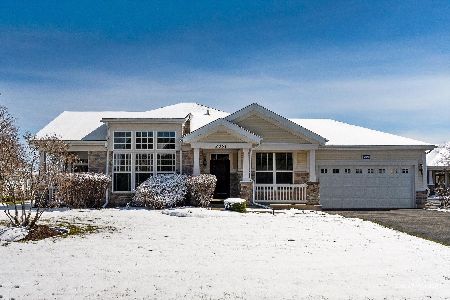2851 Normandy Circle, Naperville, Illinois 60564
$335,000
|
Sold
|
|
| Status: | Closed |
| Sqft: | 1,370 |
| Cost/Sqft: | $247 |
| Beds: | 2 |
| Baths: | 3 |
| Year Built: | 2007 |
| Property Taxes: | $6,315 |
| Days On Market: | 3363 |
| Lot Size: | 0,00 |
Description
JUST FINISHED BASEMENT....with 2 bedrooms, full bath, theater room, rec. room area, WOW... The Nicklaus model is a favorite here at The Carillon. This one has 3 full baths, 2 story Living Room, covered patio, extra large laundry rm.with laundry sink. Owner has redone all the floors on 1st. floor, including the bathrooms, changed the vanities and tops with granite, faucets etc. Gorgeous white cabinets with crown molding and a solar tube in kitchen. All appliances have been changed, GE Stainless Steel included. Every room has been painted. You could eat off the epoxy floor in the garage.Home also has a sprinkler system including the flower beds. This is a must see... Gated active adult 55+ community, with Club House, indoor/outdoor pool, Grandkids pool, tennis, 3 hole golf course, exercise room, billiards room, tons of activities if you choose to partake. Come see will not last.
Property Specifics
| Condos/Townhomes | |
| 1 | |
| — | |
| 2007 | |
| Full | |
| NICKLAUS | |
| No | |
| — |
| Will | |
| Carillon Club | |
| 270 / Monthly | |
| Clubhouse,Exercise Facilities,Pool,Lawn Care,Snow Removal | |
| Lake Michigan | |
| Public Sewer | |
| 09403808 | |
| 0701043060450000 |
Property History
| DATE: | EVENT: | PRICE: | SOURCE: |
|---|---|---|---|
| 17 Jan, 2017 | Sold | $335,000 | MRED MLS |
| 27 Dec, 2016 | Under contract | $339,000 | MRED MLS |
| 13 Dec, 2016 | Listed for sale | $339,000 | MRED MLS |
| 17 Oct, 2025 | Sold | $520,000 | MRED MLS |
| 29 Sep, 2025 | Under contract | $520,000 | MRED MLS |
| 19 Sep, 2025 | Listed for sale | $520,000 | MRED MLS |
Room Specifics
Total Bedrooms: 4
Bedrooms Above Ground: 2
Bedrooms Below Ground: 2
Dimensions: —
Floor Type: Wood Laminate
Dimensions: —
Floor Type: Carpet
Dimensions: —
Floor Type: Carpet
Full Bathrooms: 3
Bathroom Amenities: Separate Shower,Double Sink,No Tub
Bathroom in Basement: 1
Rooms: Theatre Room,Den,Game Room,Foyer,Other Room
Basement Description: Finished
Other Specifics
| 2 | |
| Concrete Perimeter | |
| Asphalt | |
| Patio, Porch, Storms/Screens, End Unit | |
| — | |
| 70X45X70X45 | |
| — | |
| Full | |
| Hardwood Floors, Solar Tubes/Light Tubes, First Floor Bedroom, First Floor Laundry, First Floor Full Bath, Storage | |
| Range, Microwave, Dishwasher, Refrigerator, Disposal | |
| Not in DB | |
| — | |
| — | |
| Exercise Room, Golf Course, Health Club, Park, Party Room, Indoor Pool, Pool, Receiving Room, Security Door Lock(s), Tennis Court(s) | |
| — |
Tax History
| Year | Property Taxes |
|---|---|
| 2017 | $6,315 |
| 2025 | $8,388 |
Contact Agent
Nearby Similar Homes
Nearby Sold Comparables
Contact Agent
Listing Provided By
john greene, Realtor

