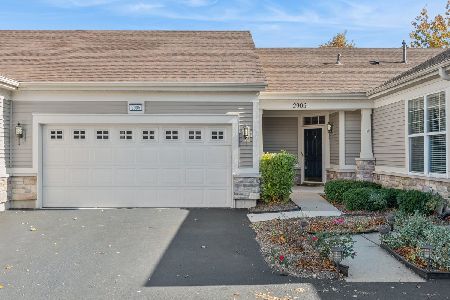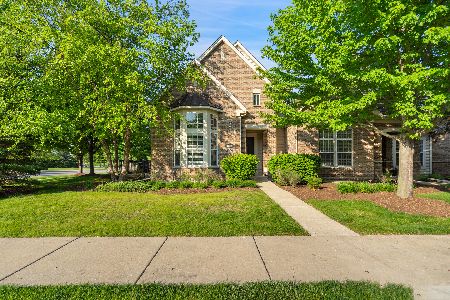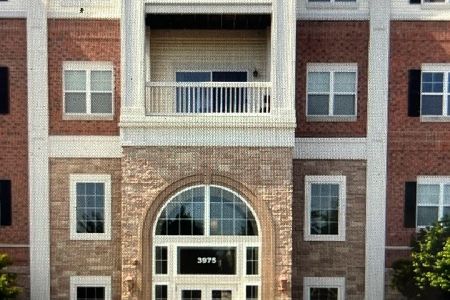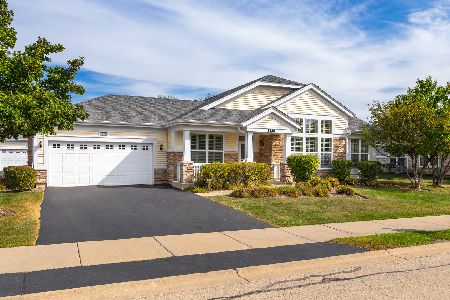2853 Normandy Circle, Naperville, Illinois 60564
$303,000
|
Sold
|
|
| Status: | Closed |
| Sqft: | 1,885 |
| Cost/Sqft: | $167 |
| Beds: | 3 |
| Baths: | 2 |
| Year Built: | 2007 |
| Property Taxes: | $6,993 |
| Days On Market: | 4628 |
| Lot Size: | 0,00 |
Description
CARILLON'S MOST POPULAR PALMER MODEL WITH A FULL BASEMENT. PREMIUM PRIVATE INTERIOR LOT W/ PAVER BRICK PATIO / SPRINKLER SYSTEM. 3 BEDROOMS OR 2 PLUS A DEN ( W/ BUILT-IN COMPUTER DESK.) KIT W/ GRANITE COUNTERTOPS & 42" CABINETRY. 3 SEASON SUN ROOM OPENS TO PAVER PATIO & VIEW OF PRIVATE OPEN AREA. APRX 75 X 27 UNFINISHED BSMT W/ ROUGH-IN PLUMBING. AMAZING CARILLON LIFESTYLE: CLUBHOUSE, EXERCISE, POOLS & TENNIS.
Property Specifics
| Condos/Townhomes | |
| 1 | |
| — | |
| 2007 | |
| Full | |
| PALMER | |
| No | |
| — |
| Will | |
| Carillon Club | |
| 230 / Monthly | |
| Insurance,Security,Clubhouse,Exercise Facilities,Pool,Exterior Maintenance,Lawn Care,Snow Removal | |
| Lake Michigan | |
| Public Sewer | |
| 08380848 | |
| 0701043060460000 |
Nearby Schools
| NAME: | DISTRICT: | DISTANCE: | |
|---|---|---|---|
|
Grade School
White Eagle Elementary School |
204 | — | |
|
Middle School
Still Middle School |
204 | Not in DB | |
|
High School
Waubonsie Valley High School |
204 | Not in DB | |
Property History
| DATE: | EVENT: | PRICE: | SOURCE: |
|---|---|---|---|
| 11 May, 2009 | Sold | $280,000 | MRED MLS |
| 16 Mar, 2009 | Under contract | $297,500 | MRED MLS |
| — | Last price change | $319,270 | MRED MLS |
| 3 Oct, 2008 | Listed for sale | $319,270 | MRED MLS |
| 26 Sep, 2013 | Sold | $303,000 | MRED MLS |
| 31 Jul, 2013 | Under contract | $314,500 | MRED MLS |
| 27 Jun, 2013 | Listed for sale | $314,500 | MRED MLS |
Room Specifics
Total Bedrooms: 3
Bedrooms Above Ground: 3
Bedrooms Below Ground: 0
Dimensions: —
Floor Type: Carpet
Dimensions: —
Floor Type: Carpet
Full Bathrooms: 2
Bathroom Amenities: Double Sink
Bathroom in Basement: 0
Rooms: Foyer,Sun Room,Utility Room-1st Floor
Basement Description: Unfinished
Other Specifics
| 2 | |
| Concrete Perimeter | |
| Asphalt,Shared | |
| Patio, Storms/Screens | |
| Common Grounds | |
| 3242 | |
| — | |
| Full | |
| First Floor Bedroom, First Floor Laundry, First Floor Full Bath, Laundry Hook-Up in Unit, Storage | |
| Range, Microwave, Dishwasher, Refrigerator, Washer, Dryer, Disposal | |
| Not in DB | |
| — | |
| — | |
| Exercise Room, Golf Course, Party Room, Indoor Pool, Pool, Tennis Court(s) | |
| — |
Tax History
| Year | Property Taxes |
|---|---|
| 2013 | $6,993 |
Contact Agent
Nearby Similar Homes
Nearby Sold Comparables
Contact Agent
Listing Provided By
john greene Realtor








